116 Murphy Road, Hudson, MA 01749
Local realty services provided by:Better Homes and Gardens Real Estate The Shanahan Group
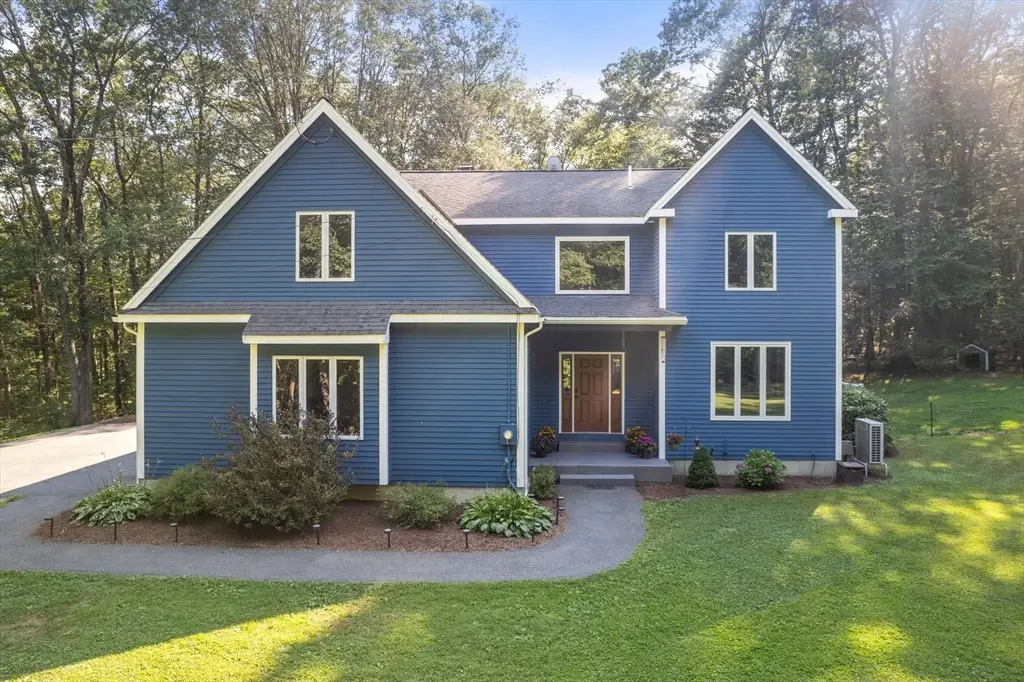
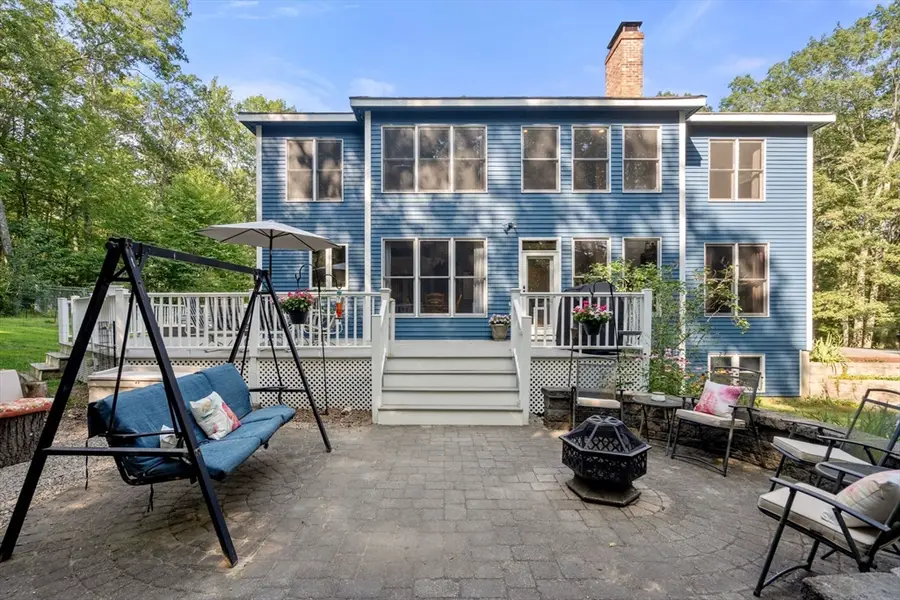
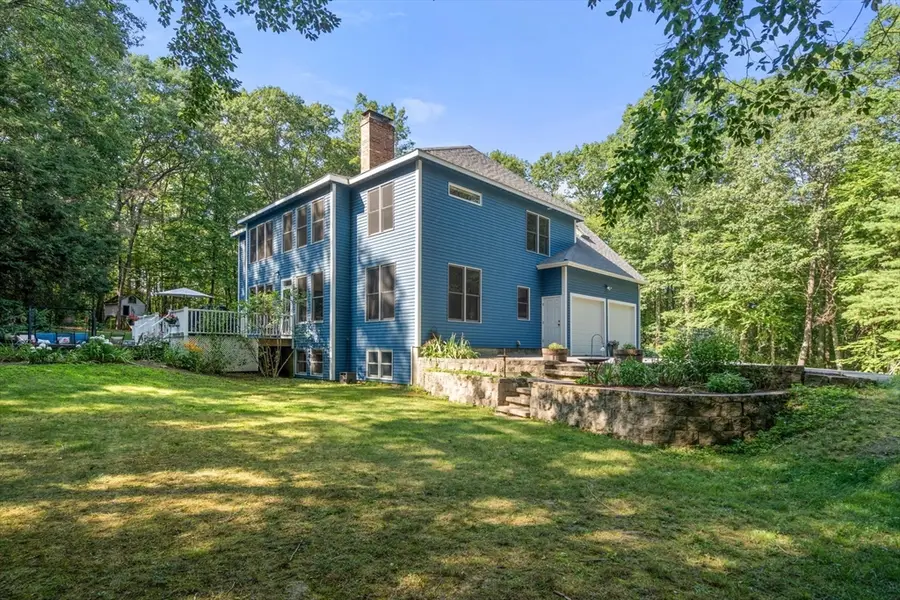
Listed by:cindy r. gordon
Office:coldwell banker realty - northborough
MLS#:73414227
Source:MLSPIN
Price summary
- Price:$950,000
- Price per sq. ft.:$222.38
About this home
Privacy and tranquility greet you with this spacious custom contemporary home nestled on a beautiful 4.4-acre lot! This lovingly maintained and remodeled home has an abundance of generous windows bringing in light with views of nature from every room! Special features include a two-story Family Room with vaulted ceilings, gorgeous Brazilian Cherry Hardwood Floors and a hand-crafted stone fireplace/wood stove; Newly remodeled eat-in Kitchen with quartz countertops, SS appliances, Pantry; Primary Suite with newly remodeled Bath boasts an appealing tiled shower, quartz countertops, white cabinetry & LVP flooring. You’ll appreciate the oversized Dining Room, Large Bedrooms, and sizable finished Basement with Stone Fireplace. Nature’s paradise awaits you outdoors with the extensive composite Deck, Patio, Hot Tub, massive level Yard surrounded by mature trees. Immense storage. Just minutes to Hudson’s vibrant downtown as well as shopping and highways. Make your memories here!
Contact an agent
Home facts
- Year built:1993
- Listing Id #:73414227
- Updated:August 14, 2025 at 10:28 AM
Rooms and interior
- Bedrooms:4
- Total bathrooms:3
- Full bathrooms:2
- Half bathrooms:1
- Living area:4,272 sq. ft.
Heating and cooling
- Cooling:1 Cooling Zone, Central Air
- Heating:Baseboard, Fireplace, Heat Pump, Oil
Structure and exterior
- Roof:Shingle
- Year built:1993
- Building area:4,272 sq. ft.
- Lot area:4.41 Acres
Schools
- High school:Hhs Or Amsa
- Middle school:Quinn Or Amsa
- Elementary school:Forest Ave.
Utilities
- Water:Private
- Sewer:Private Sewer
Finances and disclosures
- Price:$950,000
- Price per sq. ft.:$222.38
- Tax amount:$11,305 (2025)
New listings near 116 Murphy Road
- New
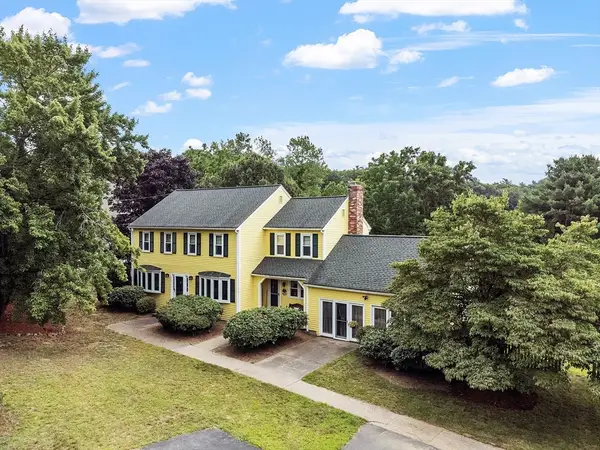 $734,900Active4 beds 3 baths2,890 sq. ft.
$734,900Active4 beds 3 baths2,890 sq. ft.20 Brigham St, Hudson, MA 01749
MLS# 73418197Listed by: Berkshire Hathaway HomeServices Verani Realty Bradford - Open Sat, 11:30am to 1pmNew
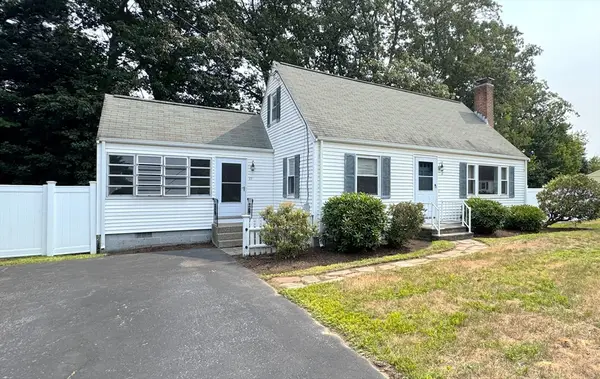 $599,900Active3 beds 2 baths1,382 sq. ft.
$599,900Active3 beds 2 baths1,382 sq. ft.17 Meadowbrook Rd, Hudson, MA 01749
MLS# 73417750Listed by: Better Living Real Estate, LLC - Open Sat, 12 to 1:30pmNew
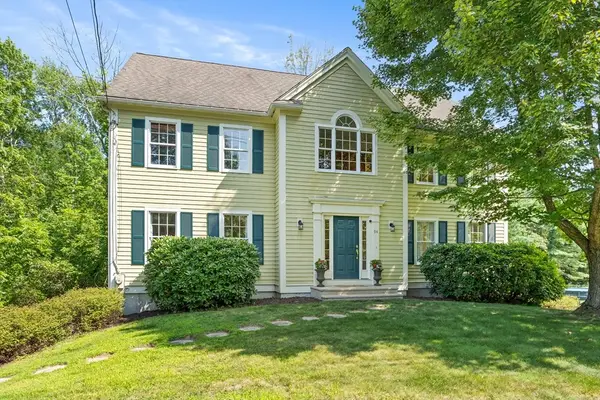 $849,000Active4 beds 3 baths2,646 sq. ft.
$849,000Active4 beds 3 baths2,646 sq. ft.94 Brigham St, Hudson, MA 01749
MLS# 73417585Listed by: Keller Williams Realty Boston Northwest - Open Sat, 12:30 to 2:30pmNew
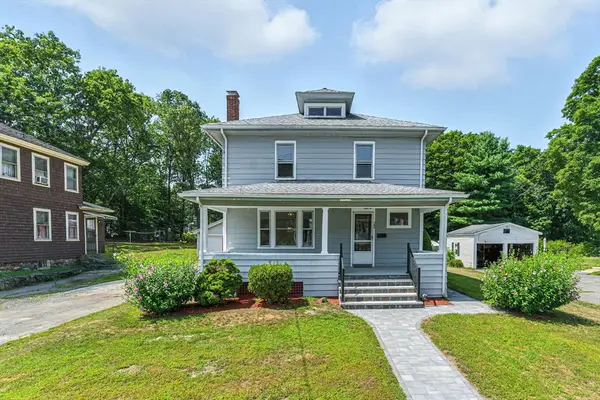 $695,000Active3 beds 2 baths1,725 sq. ft.
$695,000Active3 beds 2 baths1,725 sq. ft.104 Lincoln Street, Hudson, MA 01749
MLS# 73417208Listed by: The Agency Boston - New
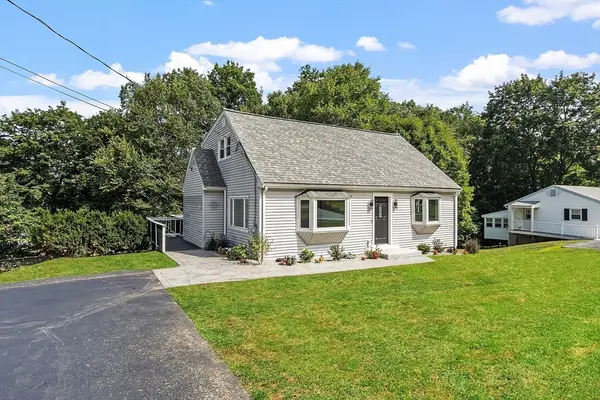 $679,900Active5 beds 2 baths2,029 sq. ft.
$679,900Active5 beds 2 baths2,029 sq. ft.129 Fort Meadow Dr, Hudson, MA 01749
MLS# 73416139Listed by: OWN IT - New
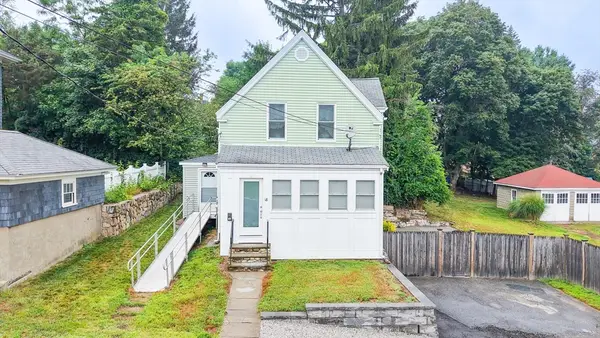 $529,900Active2 beds 2 baths1,749 sq. ft.
$529,900Active2 beds 2 baths1,749 sq. ft.18 Marion St, Hudson, MA 01749
MLS# 73415076Listed by: Village Realty Group - New
 $259,900Active1 beds 1 baths678 sq. ft.
$259,900Active1 beds 1 baths678 sq. ft.200 Manning St #15B, Hudson, MA 01749
MLS# 73415014Listed by: Champion Real Estate, Inc. - New
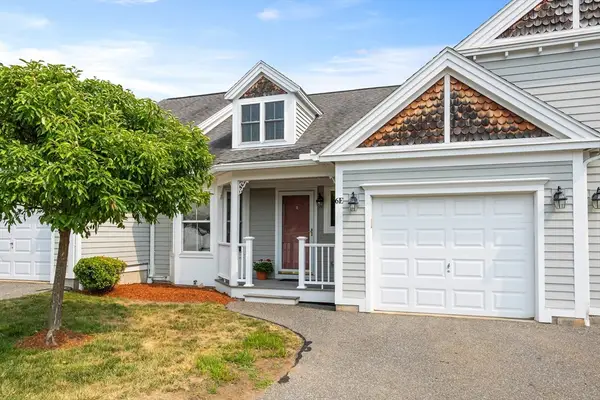 $550,000Active2 beds 3 baths1,833 sq. ft.
$550,000Active2 beds 3 baths1,833 sq. ft.6 Rotherham Way #E, Hudson, MA 01749
MLS# 73414706Listed by: Keller Williams Realty Boston Northwest - New
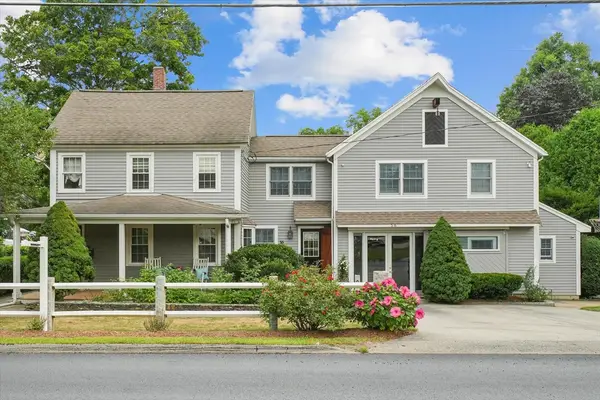 $849,900Active3 beds 3 baths2,643 sq. ft.
$849,900Active3 beds 3 baths2,643 sq. ft.56 Forest Ave, Hudson, MA 01749
MLS# 73414570Listed by: Realty Executives Boston West

