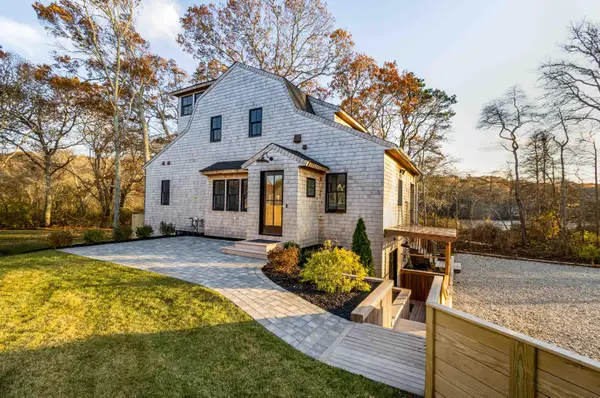18 Mount Vernon Avenue, Hyannis Port, MA 02647
Local realty services provided by:Better Homes and Gardens Real Estate The Shanahan Group
18 Mount Vernon Avenue,Hyannis Port, MA 02647
$10,900,000
- 8 Beds
- 7 Baths
- 5,872 sq. ft.
- Single family
- Active
Listed by: robert b kinlinrkinlin@robertpaul.com
Office: berkshire hathaway homeservices robert paul properties
MLS#:22505323
Source:CAPECOD
Price summary
- Price:$10,900,000
- Price per sq. ft.:$1,856.27
About this home
Classic Hyannis Port Grandeur with Timeless Coastal Elegance: In the heart of storied Hyannis Port, this stately eight-bedroom residence captures the essence of Cape Cod's most beloved seaside village with commanding views over the blue waters of Nantucket Sound. Set on an elevated three-quarter-acre parcel framed by manicured gardens, sweeping lawns, and a broad covered porch that defines the Hyannis Port summer lifestyle, this home exudes classic New England character. The 5,872-square-foot residence blends traditional architecture with beautifully updated living spaces. The light-filled kitchen is a showpiece-gracious in scale and appointed with premium appliances, stone counters, and a casual dining area that opens to the patio and gardens. Flowing naturally from the kitchen, the home's expansive entertaining rooms showcase timeless craftsmanship and coastal sophistication. A grand living room and formal dining room-each with fireplaces, water views, and doors opening to the sweeping covered porch overlooking the Sound-create an atmosphere of effortless gathering and relaxed seaside elegance. The second level hosts the primary suite offering a serene sanctuary with breathtaking water views and an elegant ensuite bath. Additional ensuite bedrooms and comfortable guest accommodations are designed for family and friends. Ascend to the third floor to find a secluded retreat with a spacious office lounge, warm wood finishes, and a charming bedroom. From here, a staircase leads to the widow's walk-an inspiring perch offering 360-degree views of sea and sky. The property's lush, level grounds unfold in a picture of coastal perfection-ideal for summer games or tented celebrations, all set against a panoramic backdrop of Nantucket Sound. A three-car garage with a full two-bedroom guest house above provides additional flexibility for extended stays or visiting guests. Nestled within the exclusive Hyannis Port Civic Association, residents enjoy access to the village's private club, beach, and cherished community amenities. Meticulously maintained and offered in impeccable condition, this landmark Hyannis Port home captures the romance of another era while offering modern comfort- and an exceptional opportunity to own a piece of Cape Cod's most iconic coastal life. The information contained herein has been obtained through sources deemed reliable but cannot be guaranteed as to its accuracy. Buyers are encouraged to do their own due diligence through independent verification
Contact an agent
Home facts
- Year built:1906
- Listing ID #:22505323
- Added:113 day(s) ago
- Updated:February 10, 2026 at 03:24 PM
Rooms and interior
- Bedrooms:8
- Total bathrooms:7
- Full bathrooms:5
- Living area:5,872 sq. ft.
Heating and cooling
- Cooling:Central Air
Structure and exterior
- Roof:Shingle, Widow's Walk
- Year built:1906
- Building area:5,872 sq. ft.
- Lot area:0.72 Acres
Schools
- Middle school:Barnstable
- Elementary school:Barnstable
Utilities
- Sewer:Private Sewer
Finances and disclosures
- Price:$10,900,000
- Price per sq. ft.:$1,856.27
- Tax amount:$46,144 (2025)


