- BHGRE®
- Massachusetts
- Ipswich
- 24 Primrose Lane #24
24 Primrose Lane #24, Ipswich, MA 01938
Local realty services provided by:Better Homes and Gardens Real Estate The Shanahan Group
Listed by: carrie cole, barry mitchell
Office: coldwell banker realty - haverhill
MLS#:73423622
Source:MLSPIN
Price summary
- Price:$1,249,900
- Price per sq. ft.:$438.41
- Monthly HOA dues:$615
About this home
Open House Saturday, Jan. 31, 1-3pm - Over 130k of upgrades exceed original purchase price within this gorgeous home located in the heart of the community yet perfectly situated in a rural wooded setting minutes from the coastline. Visit this single-family to see how it provides in-law accommodations. Ipswich’s only 55+ development w/in small private neighborhood. Open concept ideal for entertaining with nine foot ceilings on first level. Home boasts 3 bedrooms plus a loft and 3 1/2 baths. Primary suite options on both 1st & 2nd level, ideal for multi-generational living. Patio w/ retractable awning & exclusive back yard use between both privacy fences. Radiant floors in full baths & garage with an epoxy floor finish. Kitchen upgrades include Wolf & Bosch appliances, an extended 90" x 60" island, add'l pantry cabinetry and ceiling height cabinets w/ crown molding.
Contact an agent
Home facts
- Year built:2024
- Listing ID #:73423622
- Updated:February 02, 2026 at 12:02 PM
Rooms and interior
- Bedrooms:3
- Total bathrooms:4
- Full bathrooms:3
- Half bathrooms:1
- Living area:2,851 sq. ft.
Heating and cooling
- Cooling:2 Cooling Zones, Heat Pump
- Heating:Central, Forced Air, Heat Pump, Natural Gas
Structure and exterior
- Roof:Shingle
- Year built:2024
- Building area:2,851 sq. ft.
Schools
- High school:Ipswich High
- Middle school:Ipswich Middle
- Elementary school:Doyon
Utilities
- Water:Public
- Sewer:Public Sewer
Finances and disclosures
- Price:$1,249,900
- Price per sq. ft.:$438.41
- Tax amount:$9,667 (2025)
New listings near 24 Primrose Lane #24
- New
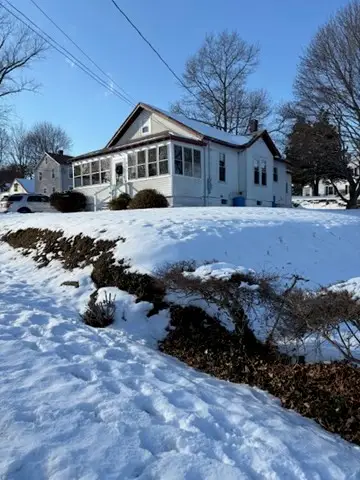 $650,000Active2 beds 1 baths1,375 sq. ft.
$650,000Active2 beds 1 baths1,375 sq. ft.9 Ryan, Ipswich, MA 01938
MLS# 73472296Listed by: Keller Williams Realty Evolution - New
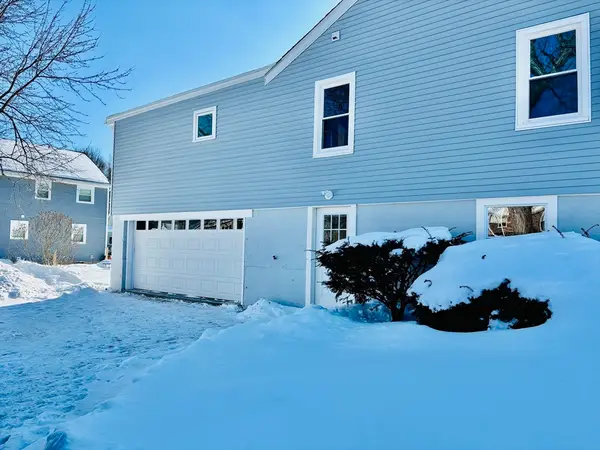 $855,000Active3 beds 2 baths1,741 sq. ft.
$855,000Active3 beds 2 baths1,741 sq. ft.20 Caroline Ave, Ipswich, MA 01938
MLS# 73472019Listed by: Boston North Realty - New
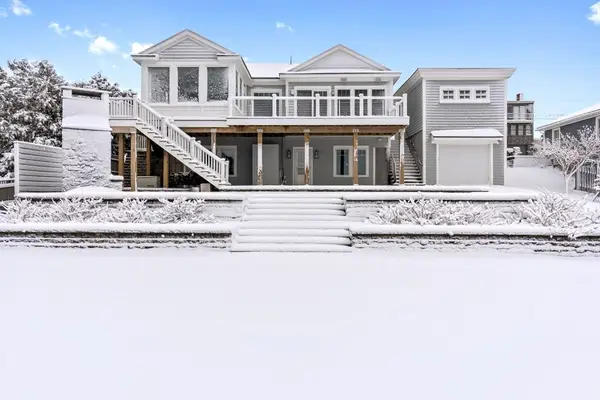 $1,950,000Active3 beds 3 baths1,958 sq. ft.
$1,950,000Active3 beds 3 baths1,958 sq. ft.33 Bayview Rd, Ipswich, MA 01938
MLS# 73471958Listed by: Maher Realty Group LLC - New
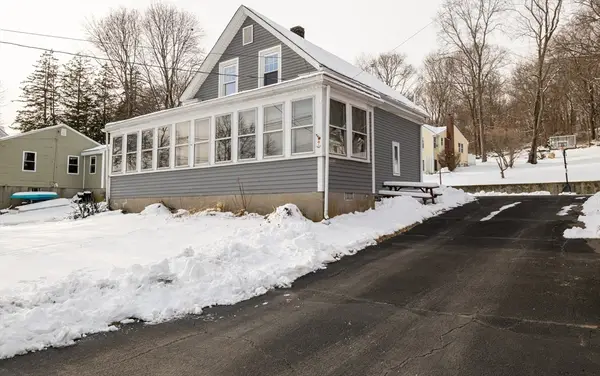 $659,000Active3 beds 1 baths1,395 sq. ft.
$659,000Active3 beds 1 baths1,395 sq. ft.70 East Street, Ipswich, MA 01938
MLS# 73471350Listed by: Churchill Properties  $3,575,000Active5 beds 7 baths8,943 sq. ft.
$3,575,000Active5 beds 7 baths8,943 sq. ft.2 Heartbreak Hill, Ipswich, MA 01938
MLS# 73470367Listed by: J. Barrett & Company $269,000Active1 beds 1 baths456 sq. ft.
$269,000Active1 beds 1 baths456 sq. ft.59 South Main St #1, Ipswich, MA 01938
MLS# 73470297Listed by: Keller Williams Realty Evolution $344,900Active1 beds 1 baths634 sq. ft.
$344,900Active1 beds 1 baths634 sq. ft.45 County St #4, Ipswich, MA 01938
MLS# 73467875Listed by: Churchill Properties $2,550,000Active3 beds 4 baths3,114 sq. ft.
$2,550,000Active3 beds 4 baths3,114 sq. ft.38 Buttonwood Lane, Ipswich, MA 01938
MLS# 73467493Listed by: Engel & Volkers By the Sea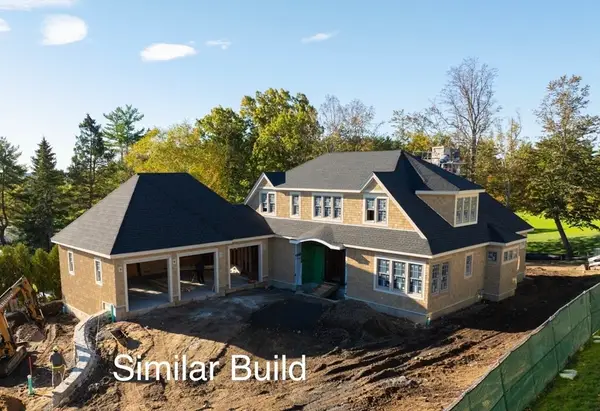 $2,550,000Active3 beds 4 baths3,114 sq. ft.
$2,550,000Active3 beds 4 baths3,114 sq. ft.38 Buttonwood Lane #30, Ipswich, MA 01938
MLS# 73467495Listed by: Engel & Volkers By the Sea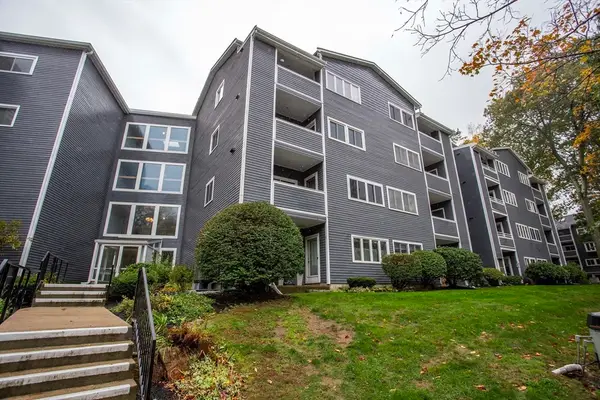 $349,900Active1 beds 1 baths786 sq. ft.
$349,900Active1 beds 1 baths786 sq. ft.500 Colonial Drive #310, Ipswich, MA 01938
MLS# 73467142Listed by: Boardwalk Real Estate

