54-56 North Main St, Ipswich, MA 01938
Local realty services provided by:Better Homes and Gardens Real Estate The Shanahan Group
Upcoming open houses
- Sun, Aug 3112:00 pm - 02:00 pm
Listed by:ingrid f. miles
Office:keller williams realty evolution
MLS#:73422442
Source:MLSPIN
Price summary
- Price:$699,000
- Price per sq. ft.:$328.94
About this home
This 1830's 2-family property has served as single family home in the heart of town. No rental income is noted given its usage as single family; Unit #1 primary use now empty served as owner occupied business. Included are 7 rooms, 3 BRs, 2 full BAs and (1) 3/4 bath. Unit#1 1st floor has 1 BR, full BA recently refinished hardwood floors. Mini-splits for HVAC replaced gas heat in both units (2023). Each BR has a mini-split for heat/cooling (MassSave). Bathroom and kitchen have been updated ('23) in Unit #2--kitchen ucountertop/island are of solid wood; induction stove, washer/dryer and dishwasher 2023) w/inset lighting. Unit#2 has ceiling fan, fireplace and eaves storage. Great opportunity for owner occupied/home business allowed by town. Roof replaced and insulated ~5 years ago Separate electrical panels. Located in the Architectural Preservation District close to town amenities. Great investment opportunity. Ipswich, a premier coastal community, offers access to Crane Beach--$20/yr
Contact an agent
Home facts
- Year built:1830
- Listing ID #:73422442
- Updated:August 30, 2025 at 10:34 AM
Rooms and interior
- Bedrooms:3
- Total bathrooms:3
- Full bathrooms:3
- Living area:2,125 sq. ft.
Heating and cooling
- Cooling:5 Cooling Zones, Heat Pump
- Heating:Heat Pump
Structure and exterior
- Roof:Shingle
- Year built:1830
- Building area:2,125 sq. ft.
- Lot area:0.05 Acres
Schools
- High school:Ipswich High
- Middle school:Ipswich Middle
- Elementary school:Winthrop
Utilities
- Water:Public
- Sewer:Public Sewer
Finances and disclosures
- Price:$699,000
- Price per sq. ft.:$328.94
- Tax amount:$5,620 (2025)
New listings near 54-56 North Main St
- Open Sun, 12 to 2pmNew
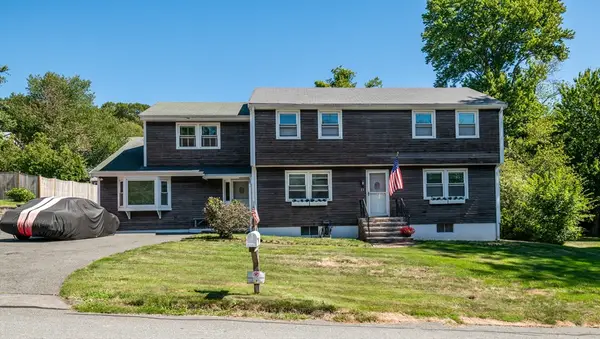 $875,000Active5 beds 4 baths3,060 sq. ft.
$875,000Active5 beds 4 baths3,060 sq. ft.23 Heard Drive, Ipswich, MA 01938
MLS# 73422788Listed by: Windhill Realty, LLC - Open Sun, 12 to 2pmNew
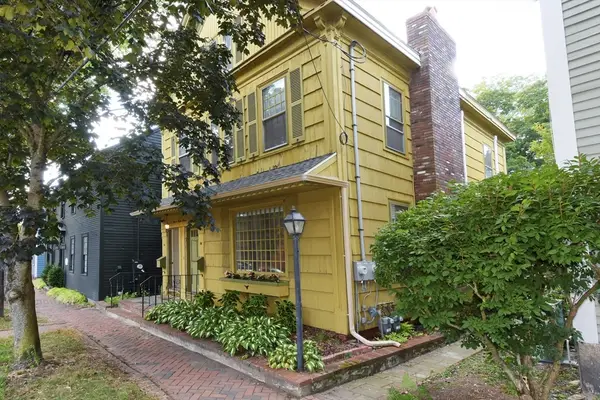 $699,000Active3 beds 3 baths2,125 sq. ft.
$699,000Active3 beds 3 baths2,125 sq. ft.54-56 N Main St, Ipswich, MA 01938
MLS# 73422477Listed by: Keller Williams Realty Evolution - New
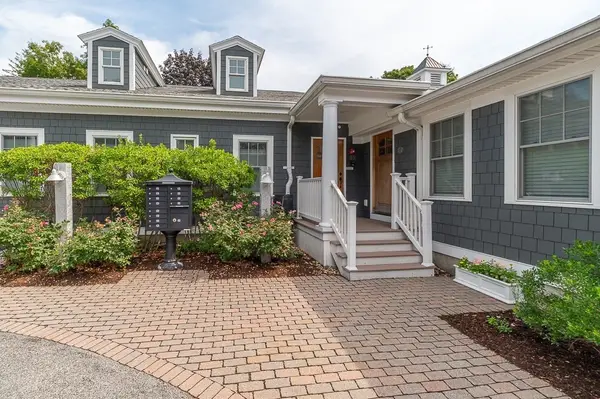 $243,600Active1 beds 1 baths889 sq. ft.
$243,600Active1 beds 1 baths889 sq. ft.16 Green #9, Ipswich, MA 01938
MLS# 73422481Listed by: J. Barrett & Company  $2,450,000Active4 beds 6 baths5,442 sq. ft.
$2,450,000Active4 beds 6 baths5,442 sq. ft.3 Jeffreys Neck Rd, Ipswich, MA 01938
MLS# 73393675Listed by: LandVest, Inc., Ipswich- New
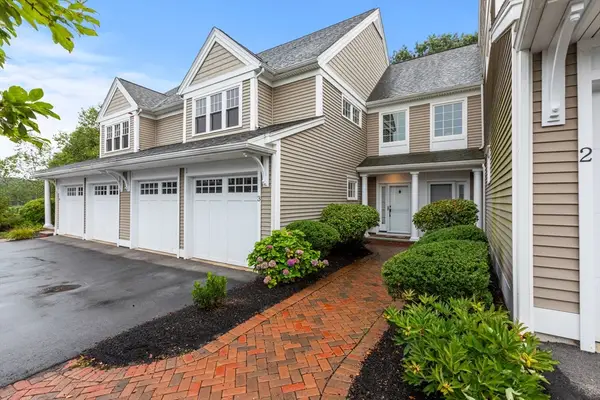 $895,000Active3 beds 4 baths2,655 sq. ft.
$895,000Active3 beds 4 baths2,655 sq. ft.6 Essex Rd. #3, Ipswich, MA 01938
MLS# 73420772Listed by: William Raveis R.E. & Home Services - New
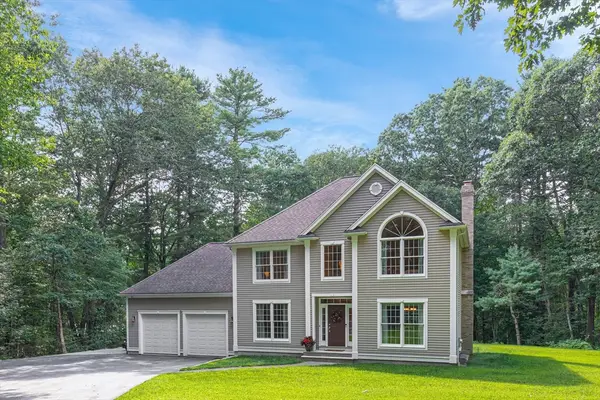 $1,075,000Active4 beds 3 baths2,584 sq. ft.
$1,075,000Active4 beds 3 baths2,584 sq. ft.2 Hickory Ln, Ipswich, MA 01938
MLS# 73420753Listed by: RE/MAX Bentley's 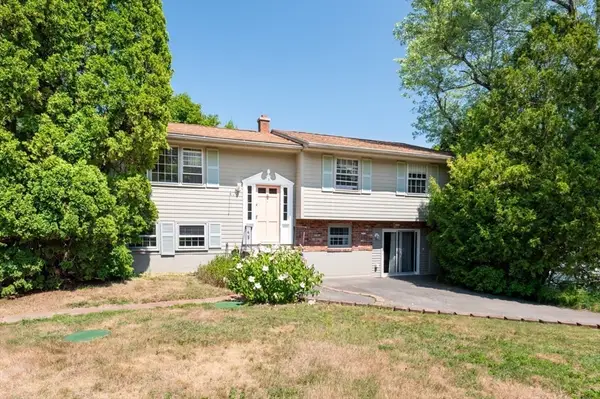 $699,999Active4 beds 2 baths2,072 sq. ft.
$699,999Active4 beds 2 baths2,072 sq. ft.1 Howe St, Ipswich, MA 01938
MLS# 73418556Listed by: RE/MAX Bentley's $1,385,000Active3 beds 3 baths3,693 sq. ft.
$1,385,000Active3 beds 3 baths3,693 sq. ft.4 The Fairways, Ipswich, MA 01938
MLS# 73417491Listed by: William Raveis R.E. & Home Services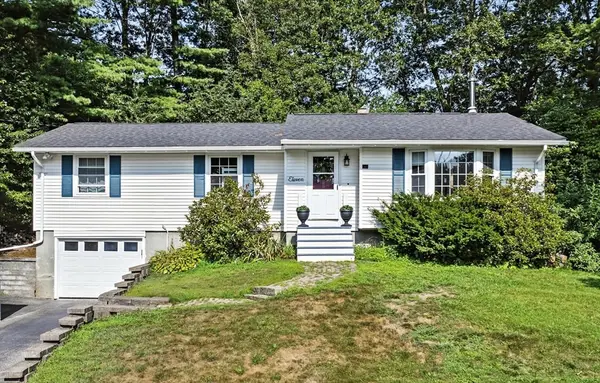 $699,000Active3 beds 2 baths1,893 sq. ft.
$699,000Active3 beds 2 baths1,893 sq. ft.11 Birch Ln, Ipswich, MA 01938
MLS# 73417788Listed by: Ocean's Edge Real Estate
