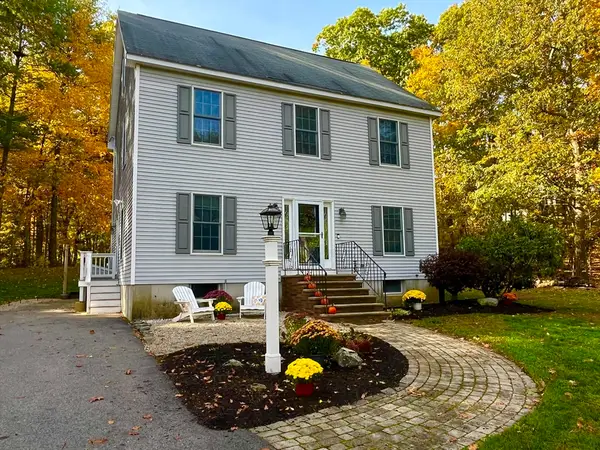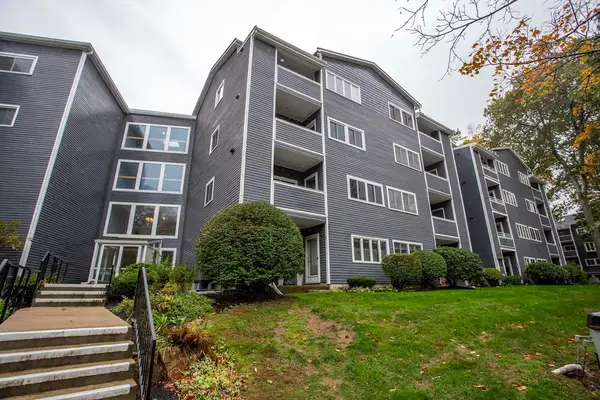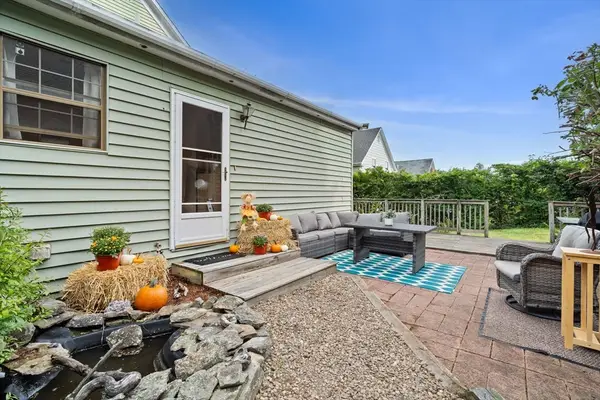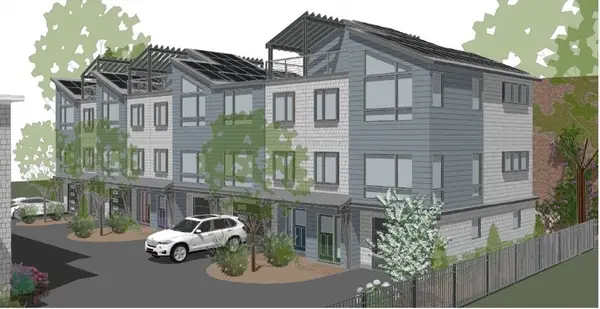8 Mill Rd., Ipswich, MA 01938
Local realty services provided by:Better Homes and Gardens Real Estate The Masiello Group
8 Mill Rd.,Ipswich, MA 01938
$1,395,000
- 3 Beds
- 4 Baths
- 4,403 sq. ft.
- Single family
- Active
Upcoming open houses
- Sat, Oct 2511:30 am - 01:00 pm
- Sun, Oct 2612:00 pm - 01:30 pm
Listed by:melissa lane
Office:j. barrett & company
MLS#:73445579
Source:MLSPIN
Price summary
- Price:$1,395,000
- Price per sq. ft.:$316.83
About this home
Uncompromising privacy at the end of long, winding driveway on 8.7 acres w/ significant Ipswich River frontage. Completely rebuilt by Covenant Const in 2007–2008 w/ top-quality materials and craftsmanship. Features include slate entry, custom cherry kitchen cabinetry, SS appliances, & gas cooking. The inviting Brady sunroom overlooks the scenic grounds, while Hardie plank siding, Azek trim, and a radiant-heated front walkway reflect thoughtful design & low-maintenance living. Radiant heat covers most of first floor & all bathrooms, w/ 8 heating zones for year-round comfort. Mitsubishi split systems provide key room AC. The legal 1-bed/1-bath lower-level apartment offers flexible options for guests, in-laws, or rental income. Oversized 30' X 60' 3-car garage plus a 4th bay dedicated to a workshop. Upper-level drive-in access, built for structural loads . Beautifully landscaped gardens, river frontage, & exceptional privacy make this property truly one of a kind. Shown by appt
Contact an agent
Home facts
- Year built:1975
- Listing ID #:73445579
- Updated:October 24, 2025 at 10:43 AM
Rooms and interior
- Bedrooms:3
- Total bathrooms:4
- Full bathrooms:4
- Living area:4,403 sq. ft.
Heating and cooling
- Cooling:3 Cooling Zones, Ductless
- Heating:Baseboard, Central, Ductless, Leased Propane Tank, Oil, Radiant, Wood Stove
Structure and exterior
- Roof:Shingle
- Year built:1975
- Building area:4,403 sq. ft.
- Lot area:8.7 Acres
Schools
- High school:Ipswich
- Middle school:Ipswich
- Elementary school:Doyon
Utilities
- Water:Private
- Sewer:Private Sewer
Finances and disclosures
- Price:$1,395,000
- Price per sq. ft.:$316.83
- Tax amount:$11,307 (2025)
New listings near 8 Mill Rd.
- Open Sat, 12 to 2pmNew
 $1,249,000Active4 beds 3 baths2,957 sq. ft.
$1,249,000Active4 beds 3 baths2,957 sq. ft.4 Sheppards Way, Ipswich, MA 01938
MLS# 73446374Listed by: William Raveis R.E. & Home Services - New
 $779,000Active3 beds 2 baths1,662 sq. ft.
$779,000Active3 beds 2 baths1,662 sq. ft.21 Brownville Ave, Ipswich, MA 01938
MLS# 73446165Listed by: Coldwell Banker Realty - Beverly - Open Sun, 11am to 1pmNew
 $899,900Active4 beds 3 baths2,403 sq. ft.
$899,900Active4 beds 3 baths2,403 sq. ft.29 Charlotte Road, Ipswich, MA 01938
MLS# 73445392Listed by: Coldwell Banker Realty - Haverhill - New
 $675,000Active4 beds 2 baths1,796 sq. ft.
$675,000Active4 beds 2 baths1,796 sq. ft.147 Linebrook Road, Ipswich, MA 01938
MLS# 73445220Listed by: Compass - New
 $369,900Active1 beds 1 baths780 sq. ft.
$369,900Active1 beds 1 baths780 sq. ft.500 Colonial Drive #3, Ipswich, MA 01938
MLS# 73443521Listed by: Boardwalk Real Estate - New
 $599,900Active4 beds 2 baths1,458 sq. ft.
$599,900Active4 beds 2 baths1,458 sq. ft.22 Brownville Ave, Ipswich, MA 01938
MLS# 73443489Listed by: Ocean's Edge Real Estate  $1,200,000Active0.55 Acres
$1,200,000Active0.55 Acres50-56 Market St, Ipswich, MA 01938
MLS# 73441293Listed by: Keller Williams Realty Evolution $774,000Active3 beds 2 baths1,632 sq. ft.
$774,000Active3 beds 2 baths1,632 sq. ft.11 Heard Drive, Ipswich, MA 01938
MLS# 73438050Listed by: Coldwell Banker Realty - Ipswich- Open Sat, 12 to 1:30pm
 $549,000Active1 beds 1 baths1,044 sq. ft.
$549,000Active1 beds 1 baths1,044 sq. ft.29 Summer Street #15, Ipswich, MA 01938
MLS# 73435919Listed by: Coldwell Banker Realty - Lynnfield
