19 Holmes Avenue, Kingston, MA 02364
Local realty services provided by:Better Homes and Gardens Real Estate The Masiello Group
19 Holmes Avenue,Kingston, MA 02364
$425,000
- 1 Beds
- 1 Baths
- 652 sq. ft.
- Single family
- Active
Upcoming open houses
- Sun, Nov 1611:00 am - 01:00 pm
Listed by: shepard long
Office: advocate realty/stikeleather real estate
MLS#:73454630
Source:MLSPIN
Price summary
- Price:$425,000
- Price per sq. ft.:$651.84
About this home
Enjoy water views from every room of this charming cottage located just 3 houses from the bay in scenic Rocky Nook, one of the South Shore's best-kept secrets! Inside, this cozy home features a large living room, kitchen, & full bath with laundry on the main level, with the one bedroom occupying the entire upstairs. Outside, there is a large deck with more water views and a two-story detached garage that offers ample parking / storage space as well as potential for conversion to ADU / living space down the road. FABULOUS LOCATION less than 100 yards from Kingston Bay (but not in the flood zone, so no flood insurance required), just 1 mile from Gray's Beach Park, 2 miles from Route 3, and 3 miles from the Kingston Commuter Rail station. And the property is already connected to town sewer. Bring your vision and make your best offer! Property must be on the market for at least 10 days - please submit offers by 5pm on Monday, November 24.
Contact an agent
Home facts
- Year built:1907
- Listing ID #:73454630
- Updated:November 15, 2025 at 11:45 AM
Rooms and interior
- Bedrooms:1
- Total bathrooms:1
- Full bathrooms:1
- Living area:652 sq. ft.
Heating and cooling
- Cooling:2 Cooling Zones, Wall Unit(s), Window Unit(s)
- Heating:Baseboard, Propane
Structure and exterior
- Roof:Shingle
- Year built:1907
- Building area:652 sq. ft.
- Lot area:0.08 Acres
Schools
- High school:Silver Lake
- Middle school:Silver Lake
- Elementary school:Kes / Kis
Utilities
- Water:Public
- Sewer:Public Sewer
Finances and disclosures
- Price:$425,000
- Price per sq. ft.:$651.84
- Tax amount:$5,670 (2025)
New listings near 19 Holmes Avenue
- Open Sun, 1 to 3pmNew
 $589,900Active3 beds 2 baths1,745 sq. ft.
$589,900Active3 beds 2 baths1,745 sq. ft.12 Rome Ave, Kingston, MA 02364
MLS# 73454165Listed by: Century 21 Tassinari & Assoc. - Open Sun, 12:30 to 2pmNew
 $665,000Active4 beds 1 baths1,512 sq. ft.
$665,000Active4 beds 1 baths1,512 sq. ft.38 Cedar Lane, Kingston, MA 02364
MLS# 73453900Listed by: Coldwell Banker Realty - Boston - New
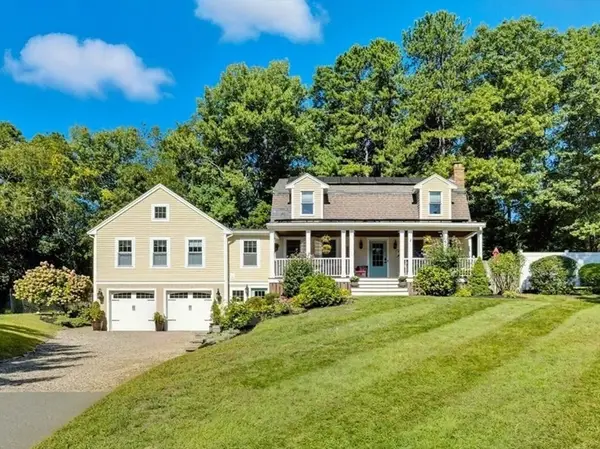 $1,079,000Active4 beds 3 baths3,330 sq. ft.
$1,079,000Active4 beds 3 baths3,330 sq. ft.2 Clinton Ter, Kingston, MA 02364
MLS# 73452687Listed by: Advocate Realty/Stikeleather Real Estate - Open Sun, 1 to 2:30pm
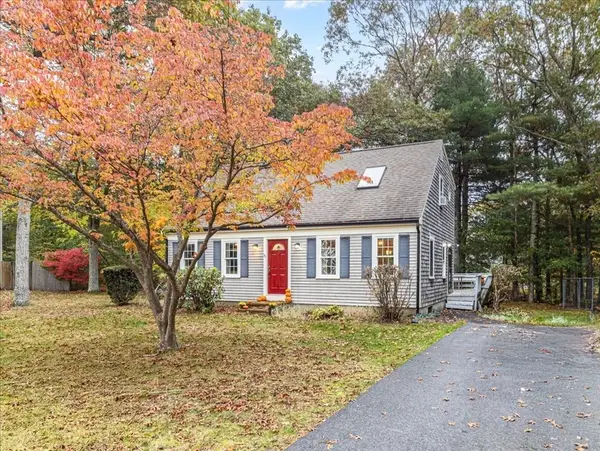 $599,000Active3 beds 2 baths1,735 sq. ft.
$599,000Active3 beds 2 baths1,735 sq. ft.20 Orchard Ave, Kingston, MA 02364
MLS# 73449795Listed by: Compass 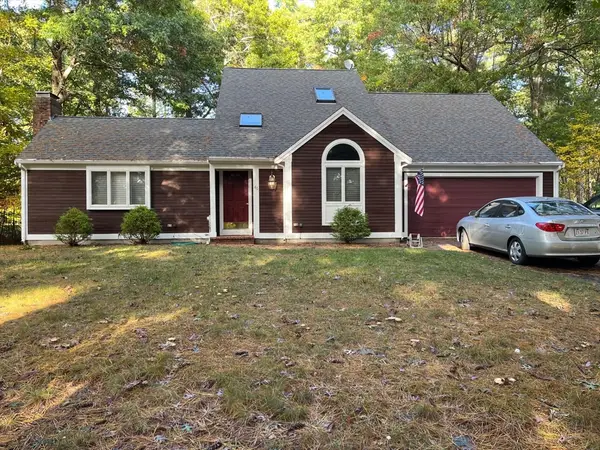 $729,000Active2 beds 3 baths1,949 sq. ft.
$729,000Active2 beds 3 baths1,949 sq. ft.46 Foxworth Lane, Kingston, MA 02364
MLS# 73449080Listed by: Boston Connect Real Estate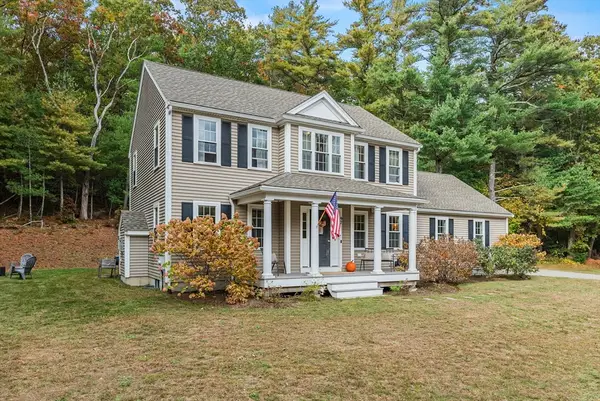 $779,000Active3 beds 2 baths2,358 sq. ft.
$779,000Active3 beds 2 baths2,358 sq. ft.97 Wapping Rd., Kingston, MA 02364
MLS# 73448988Listed by: Coldwell Banker Realty - Plymouth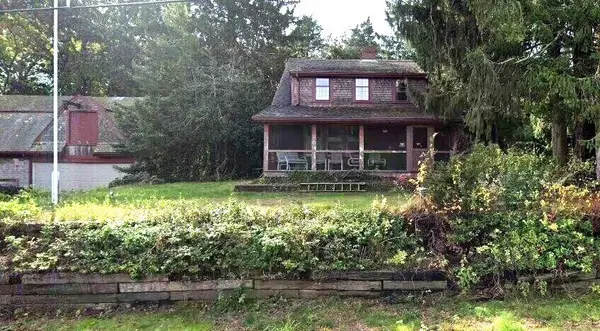 $495,000Active3 beds 2 baths1,300 sq. ft.
$495,000Active3 beds 2 baths1,300 sq. ft.35 River St, Kingston, MA 02364
MLS# 73448162Listed by: William Raveis R.E. & Home Services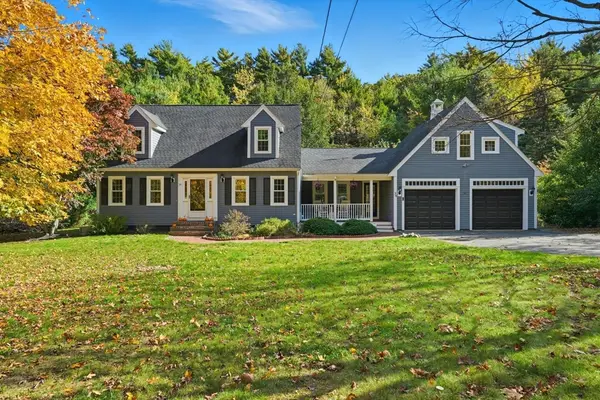 $729,000Active4 beds 2 baths2,614 sq. ft.
$729,000Active4 beds 2 baths2,614 sq. ft.39 South St, Kingston, MA 02364
MLS# 73447479Listed by: William Raveis R.E. & Home Services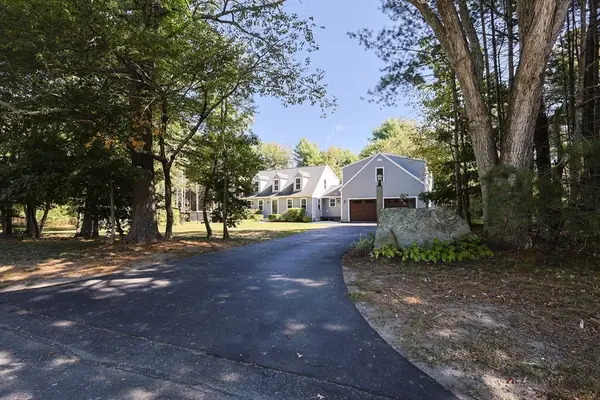 $950,000Active3 beds 2 baths1,685 sq. ft.
$950,000Active3 beds 2 baths1,685 sq. ft.25 Nelson St, Kingston, MA 02364
MLS# 73441440Listed by: A B Realty Group
