6 Leonard St, Lakeville, MA 02347
Local realty services provided by:Better Homes and Gardens Real Estate The Masiello Group
6 Leonard St,Lakeville, MA 02347
$750,000
- 3 Beds
- 2 Baths
- 1,832 sq. ft.
- Single family
- Active
Listed by: marie paulsen
Office: keller williams realty
MLS#:73440220
Source:MLSPIN
Price summary
- Price:$750,000
- Price per sq. ft.:$409.39
About this home
Introducing a breathtaking gem at 6 Leonard St-a harmonious blend of residential & commercial charm, nestled right on a golf course with Passive Solar. First Floor Master. This splendid 3 bedroom, 2 full bath residence boasts elegance at every turn. Step inside & be greeted by the heart of this home, where modern design meets timeless allure. Ascend the exquisite spiral stairs that serve as both an architectural marvel & functional masterpiece. As you ascend, the spiraling glass balustrade provides a striking visual connection between levels, allowing natural light . The living area is a canvas of sophistication, with a view that stretches out onto the golf course. Imagine entertaining guests in this luminous space. The master bedroom suite offers private access to a balcony overlooking the lush fairways. For the creative soul or hobbyist, separate wood stove heated workshop is a haven of possibilities in a commercial zone.
Contact an agent
Home facts
- Year built:1983
- Listing ID #:73440220
- Updated:November 27, 2025 at 11:30 AM
Rooms and interior
- Bedrooms:3
- Total bathrooms:2
- Full bathrooms:2
- Living area:1,832 sq. ft.
Heating and cooling
- Cooling:Wall Unit(s)
- Heating:Electric, Electric Baseboard, Passive Solar, Radiant
Structure and exterior
- Roof:Shingle
- Year built:1983
- Building area:1,832 sq. ft.
- Lot area:1.65 Acres
Utilities
- Water:Private
- Sewer:Private Sewer
Finances and disclosures
- Price:$750,000
- Price per sq. ft.:$409.39
- Tax amount:$5,592 (2025)
New listings near 6 Leonard St
- New
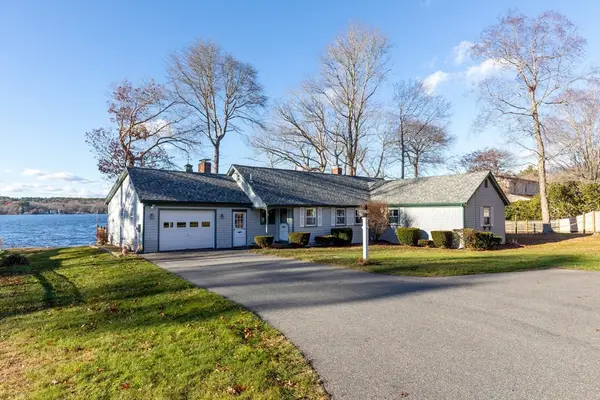 $1,200,000Active3 beds 3 baths2,142 sq. ft.
$1,200,000Active3 beds 3 baths2,142 sq. ft.12 Edgewater Dr, Lakeville, MA 02347
MLS# 73457751Listed by: Uptown REALTORS®, LLC - New
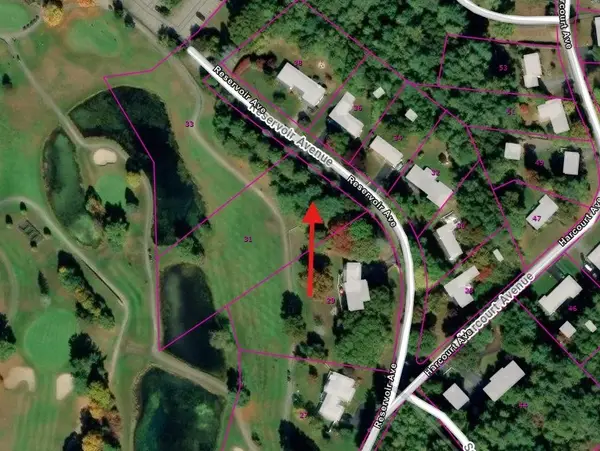 $225,000Active1.61 Acres
$225,000Active1.61 Acres31 Reservoir Ave, Lakeville, MA 02347
MLS# 73457709Listed by: Century 21 Tassinari Gold - New
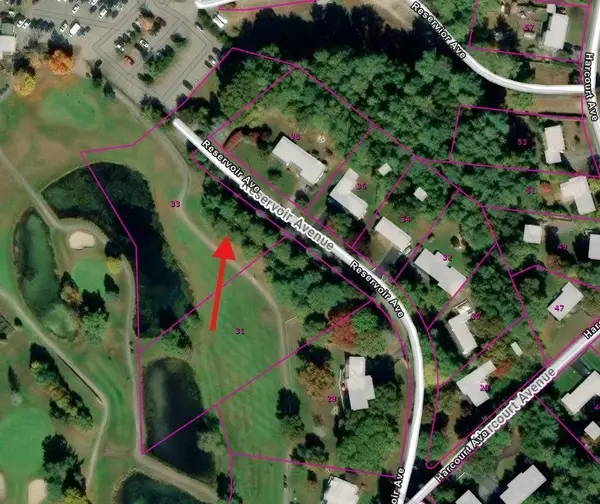 $225,000Active2 Acres
$225,000Active2 Acres33 Reservoir Ave, Lakeville, MA 02347
MLS# 73457710Listed by: Century 21 Tassinari Gold - New
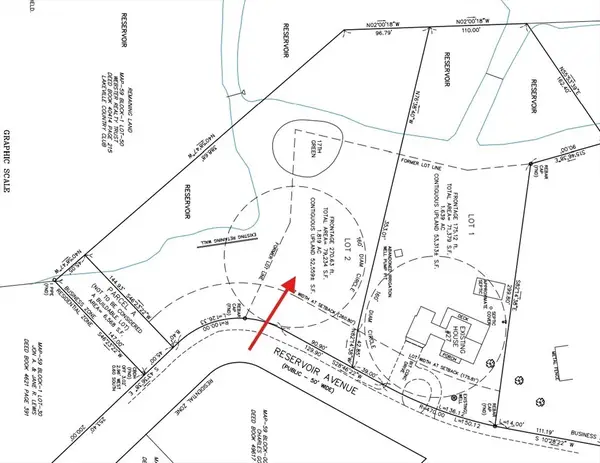 $250,000Active1.82 Acres
$250,000Active1.82 AcresLot 2 Reservoir Ave, Lakeville, MA 02347
MLS# 73457711Listed by: Century 21 Tassinari Gold - Open Sat, 11am to 1pmNew
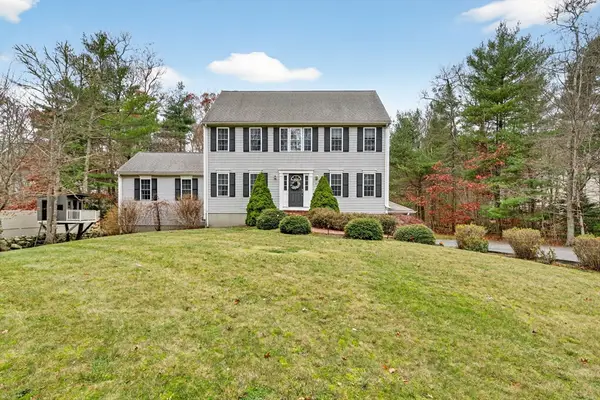 $774,900Active3 beds 3 baths2,208 sq. ft.
$774,900Active3 beds 3 baths2,208 sq. ft.60 Lakeside Ave, Lakeville, MA 02347
MLS# 73457455Listed by: eXp Realty - New
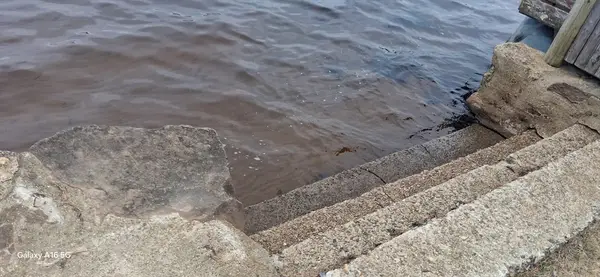 $24,900Active0.18 Acres
$24,900Active0.18 Acres00 Island Rd, Lakeville, MA 02347
MLS# 73457307Listed by: eXp Realty 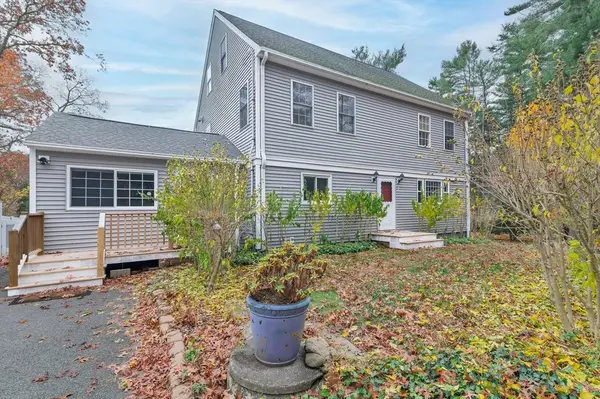 $550,000Active3 beds 2 baths2,664 sq. ft.
$550,000Active3 beds 2 baths2,664 sq. ft.2 Diamond Ave, Lakeville, MA 02347
MLS# 73454387Listed by: Arrive Home Realty Corp.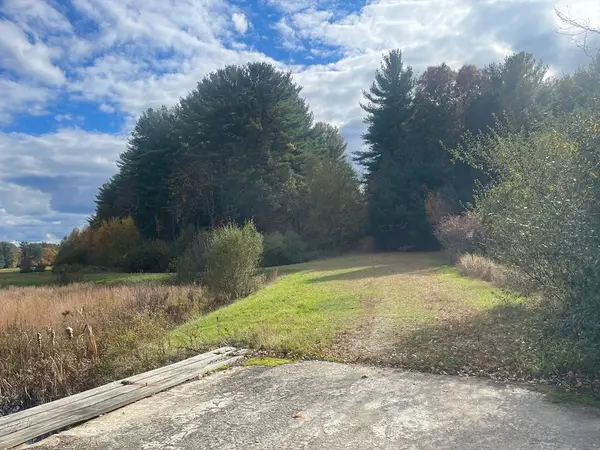 $275,000Active5.6 Acres
$275,000Active5.6 Acres0 Cross Street (rear), Lakeville, MA 02347
MLS# 73454648Listed by: Keller Williams Realty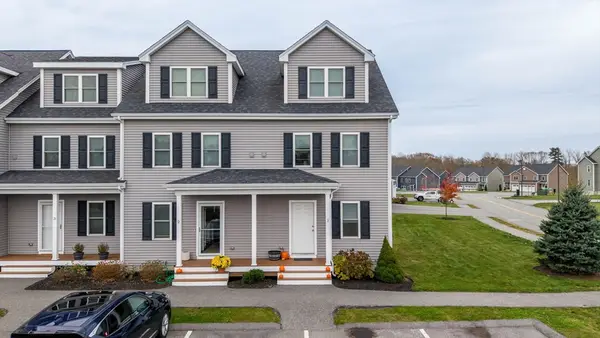 $499,900Active3 beds 3 baths1,714 sq. ft.
$499,900Active3 beds 3 baths1,714 sq. ft.1 Landing Way #1, Lakeville, MA 02347
MLS# 73454837Listed by: Seaport Realty- Open Sun, 11am to 12pm
 $499,000Active3 beds 1 baths1,190 sq. ft.
$499,000Active3 beds 1 baths1,190 sq. ft.4 Water St, Lakeville, MA 02347
MLS# 73453647Listed by: Keller Williams South Watuppa
