11 Patton St, Lawrence, MA 01843
Local realty services provided by:Better Homes and Gardens Real Estate The Shanahan Group
Listed by:mindy dopler nelson
Office:keller williams realty-merrimack
MLS#:73424592
Source:MLSPIN
Price summary
- Price:$550,000
- Price per sq. ft.:$252.06
About this home
Set on a quiet street in the highly desirable Colonial Heights neighborhood, this distinguished residence was lovingly built by the original owner's father—a home where quality craftsmanship & timeless design take center stage. With strong bones & an intelligent layout, it offers rare potential for bespoke customization without sacrificing elegance or location. Imagine expanding to 2,182 sq ft by finishing the lower level, converting the 1st floor den into a 4th bedroom, or creating a luxurious en suite in the spacious primary suite. Natural light pours into the updated den, where you'll enjoy serene views of mature trees, cardinals, & even 4th of July fireworks from the nearby stadium. The kitchen features new quartz countertops & modern flooring, offering a clean foundation for your culinary vision. Located minutes from I-495, I-93, & local shops, & surrounded by a close-knit community where neighbors value connection, this home invites its next discerning owner to elevate its legacy
Contact an agent
Home facts
- Year built:1950
- Listing ID #:73424592
- Updated:September 20, 2025 at 10:48 PM
Rooms and interior
- Bedrooms:3
- Total bathrooms:2
- Full bathrooms:1
- Half bathrooms:1
- Living area:2,182 sq. ft.
Heating and cooling
- Cooling:Window Unit(s)
- Heating:Baseboard, Natural Gas
Structure and exterior
- Roof:Shingle
- Year built:1950
- Building area:2,182 sq. ft.
- Lot area:0.12 Acres
Utilities
- Water:Public
- Sewer:Public Sewer
Finances and disclosures
- Price:$550,000
- Price per sq. ft.:$252.06
- Tax amount:$3,930 (2025)
New listings near 11 Patton St
- New
 $329,900Active3 beds 2 baths1,240 sq. ft.
$329,900Active3 beds 2 baths1,240 sq. ft.202 Broadway #2-3, Lawrence, MA 01840
MLS# 73433553Listed by: Century 21 North East - Open Sun, 12 to 1:30pmNew
 $900,000Active7 beds 3 baths3,228 sq. ft.
$900,000Active7 beds 3 baths3,228 sq. ft.91-93 Newton St, Lawrence, MA 01843
MLS# 73433293Listed by: Four Seasons Realty Group Corp. - Open Sun, 11am to 2pmNew
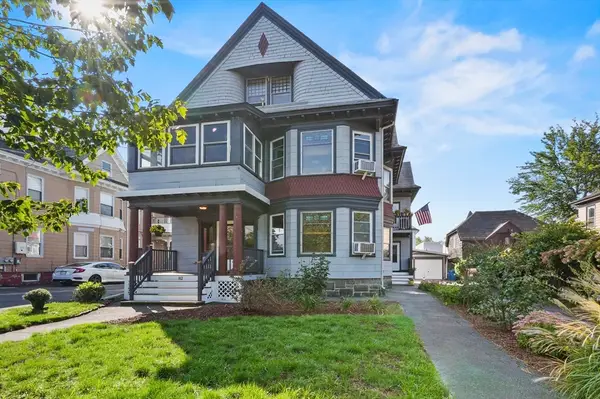 $779,900Active6 beds 2 baths3,259 sq. ft.
$779,900Active6 beds 2 baths3,259 sq. ft.82 Salem Street, Lawrence, MA 01843
MLS# 73432957Listed by: Lamacchia Realty, Inc. - Open Sun, 11am to 1pmNew
 $549,900Active3 beds 1 baths1,530 sq. ft.
$549,900Active3 beds 1 baths1,530 sq. ft.4 Bourque St, Lawrence, MA 01843
MLS# 73432901Listed by: Century 21 North East - New
 $274,900Active2 beds 1 baths938 sq. ft.
$274,900Active2 beds 1 baths938 sq. ft.312 Water St #13, Lawrence, MA 01841
MLS# 73430565Listed by: M & M Realty - New
 $255,000Active2 beds 1 baths637 sq. ft.
$255,000Active2 beds 1 baths637 sq. ft.46 Amesbury St #2B, Lawrence, MA 01840
MLS# 73430112Listed by: Keller Williams Realty - New
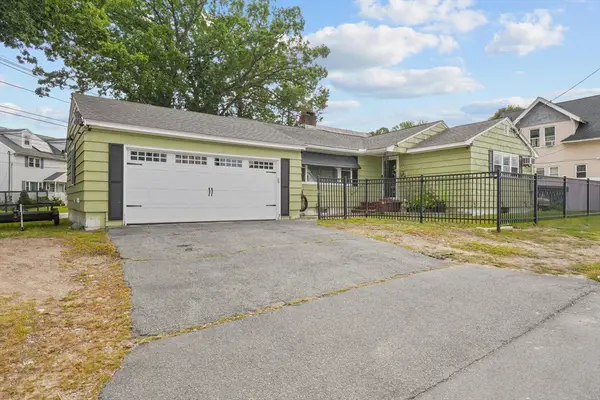 $399,900Active3 beds 2 baths1,304 sq. ft.
$399,900Active3 beds 2 baths1,304 sq. ft.51 Kendall Street, Lawrence, MA 01841
MLS# 73429479Listed by: Keller Williams Realty Evolution - New
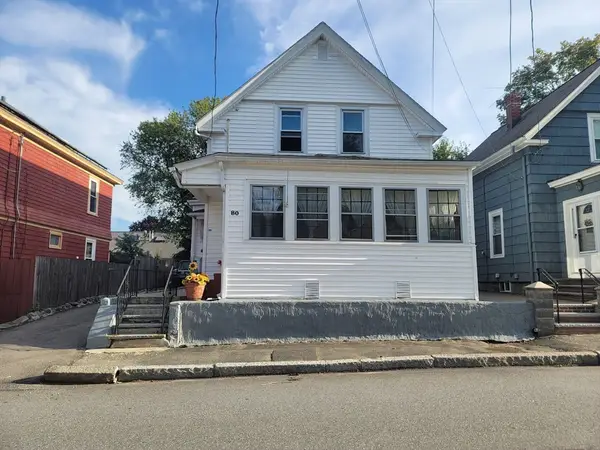 $539,200Active4 beds 2 baths1,407 sq. ft.
$539,200Active4 beds 2 baths1,407 sq. ft.80 Weare St., Lawrence, MA 01843
MLS# 73429316Listed by: Guevara Realty - New
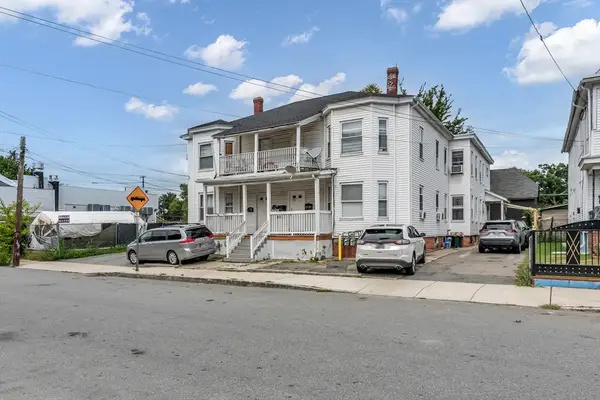 $1,250,000Active17 beds 5 baths5,708 sq. ft.
$1,250,000Active17 beds 5 baths5,708 sq. ft.176-178 Bailey Street, Lawrence, MA 01843
MLS# 73429257Listed by: Alvarez Real Estate Group LLC - New
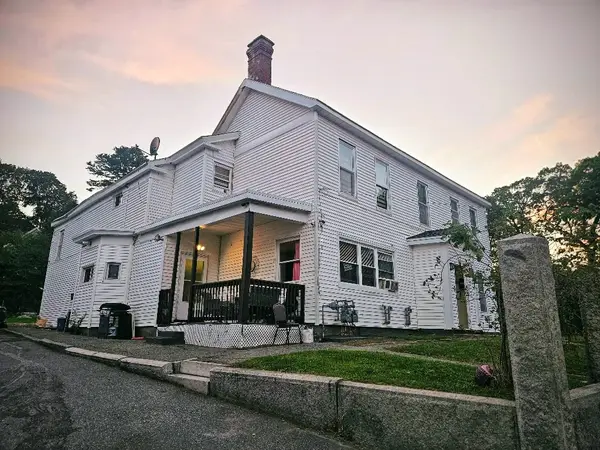 $844,497Active6 beds 3 baths2,852 sq. ft.
$844,497Active6 beds 3 baths2,852 sq. ft.50 Forest St, Lawrence, MA 01841
MLS# 73429282Listed by: Listwithfreedom.com
