192 Pleasant St #34, Leominster, MA 01453
Local realty services provided by:Better Homes and Gardens Real Estate The Masiello Group
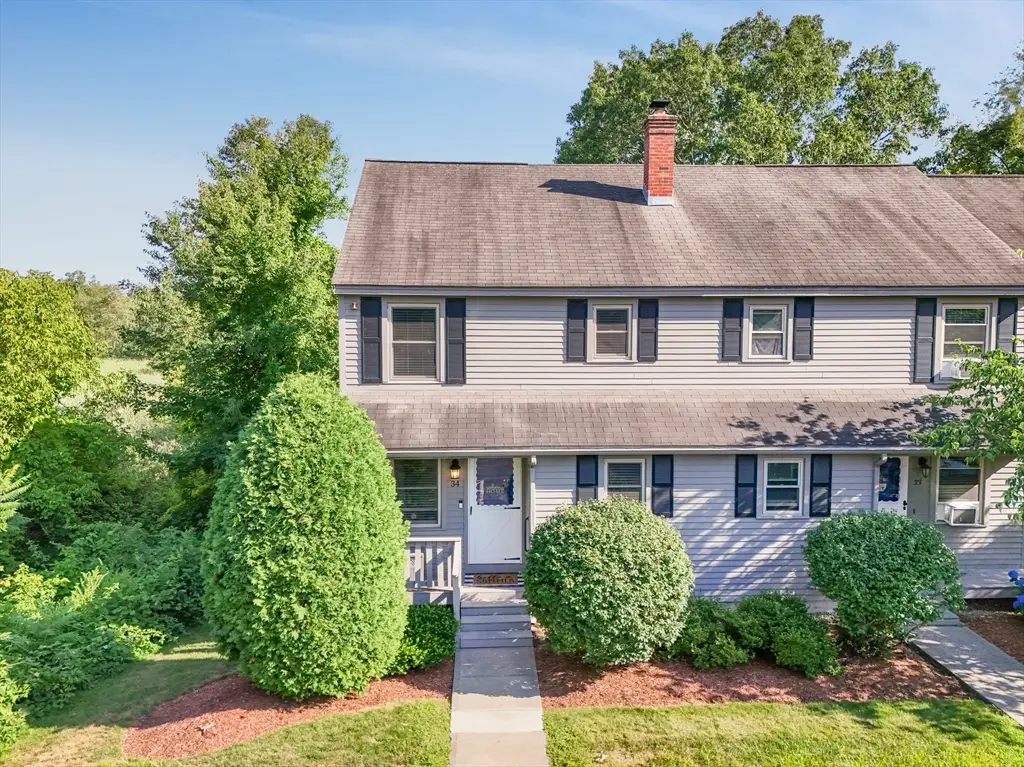
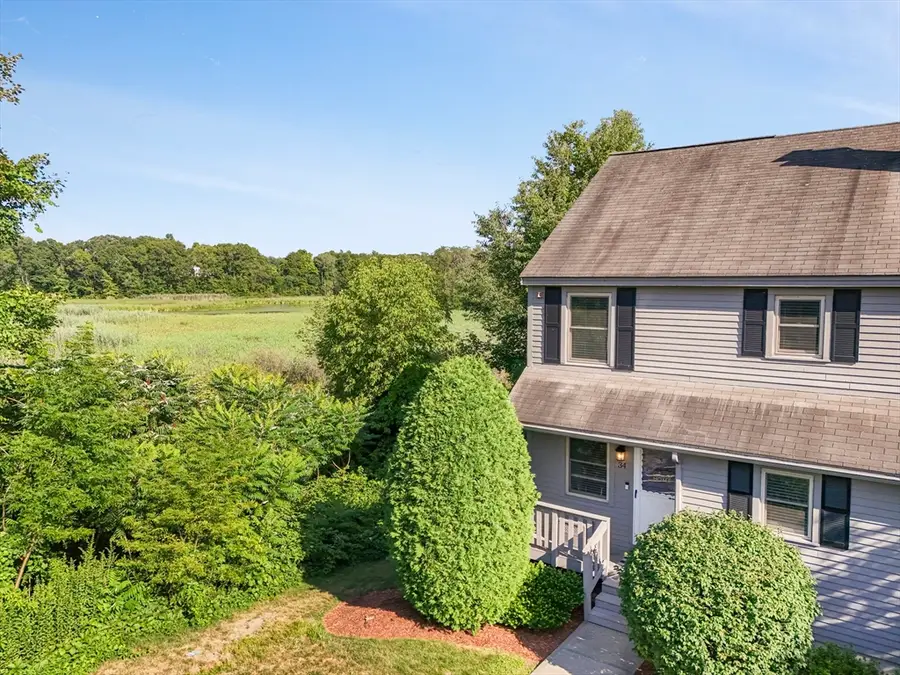
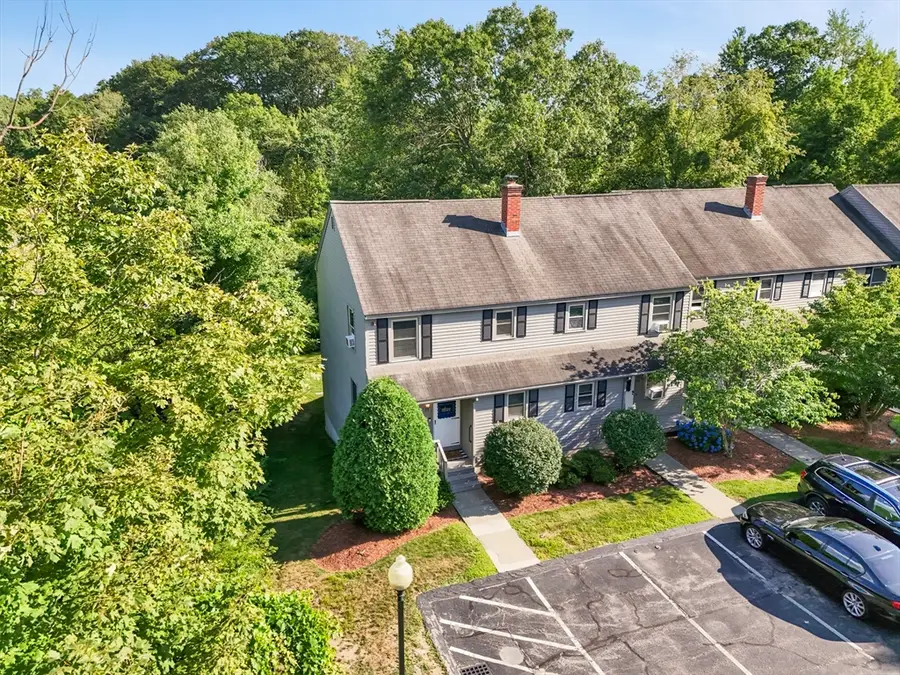
192 Pleasant St #34,Leominster, MA 01453
$315,000
- 2 Beds
- 2 Baths
- 1,150 sq. ft.
- Condominium
- Active
Listed by:quintin tigs
Office:exit new options real estate
MLS#:73409675
Source:MLSPIN
Price summary
- Price:$315,000
- Price per sq. ft.:$273.91
- Monthly HOA dues:$425
About this home
Welcome to your new home! This bright and spacious 2-bedroom, 1.5-bath end unit offers 1,383 total square feet of comfortable living space and stainless appliances and was recently painted throughout. This well-maintained condo features durable laminate flooring, ceiling fans, and a thoughtfully partially finished basement with a walkout—perfect for a home office, rec room, or guest space, currently used as an exercise/weight room. Enjoy indoor-outdoor living with a French door leading to your private balcony and a charming front deck ideal for relaxing or entertaining. The condo’s end unit location provides extra privacy, additional parking and natural light all day long. Located in a professionally managed community. Don’t miss this move-in ready home that combines space, style, and convenience in one of Leominster’s most desirable areas! Close to RT’s 2, 190, and 117. Showings start Immediately!
Contact an agent
Home facts
- Year built:1986
- Listing Id #:73409675
- Updated:August 14, 2025 at 10:28 AM
Rooms and interior
- Bedrooms:2
- Total bathrooms:2
- Full bathrooms:1
- Half bathrooms:1
- Living area:1,150 sq. ft.
Heating and cooling
- Cooling:Dual, Wall Unit(s)
- Heating:Baseboard, Oil
Structure and exterior
- Roof:Shingle
- Year built:1986
- Building area:1,150 sq. ft.
Utilities
- Water:Public
- Sewer:Public Sewer
Finances and disclosures
- Price:$315,000
- Price per sq. ft.:$273.91
- Tax amount:$3,405 (2025)
New listings near 192 Pleasant St #34
- Open Sat, 12 to 2pmNew
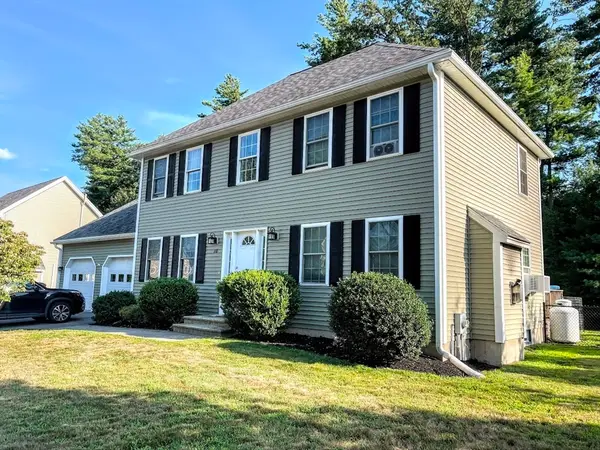 $595,000Active3 beds 3 baths1,748 sq. ft.
$595,000Active3 beds 3 baths1,748 sq. ft.110 Sawtelle Road, Leominster, MA 01453
MLS# 73409942Listed by: Real Estate Exchange - Open Sat, 11:30am to 1pmNew
 $349,900Active2 beds 2 baths1,384 sq. ft.
$349,900Active2 beds 2 baths1,384 sq. ft.26 Chapman Place #26, Leominster, MA 01453
MLS# 73417957Listed by: Center Home Team - Open Sun, 10:30am to 12pmNew
 $264,900Active2 beds 2 baths948 sq. ft.
$264,900Active2 beds 2 baths948 sq. ft.20 Abbey Road #304, Leominster, MA 01453
MLS# 73417517Listed by: Lamacchia Realty, Inc. - Open Fri, 11am to 1pmNew
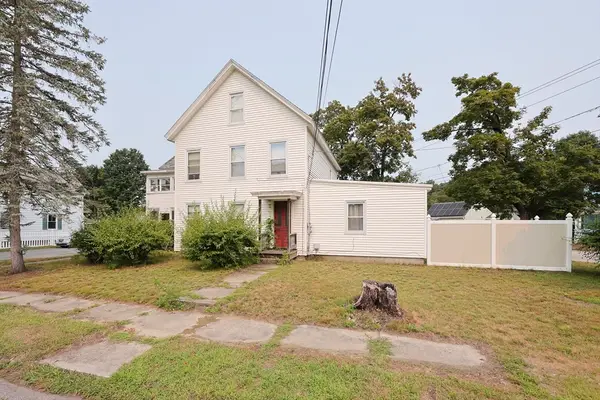 $349,900Active7 beds 2 baths2,613 sq. ft.
$349,900Active7 beds 2 baths2,613 sq. ft.104 Harrison St, Leominster, MA 01453
MLS# 73417233Listed by: Central Mass Real Estate - New
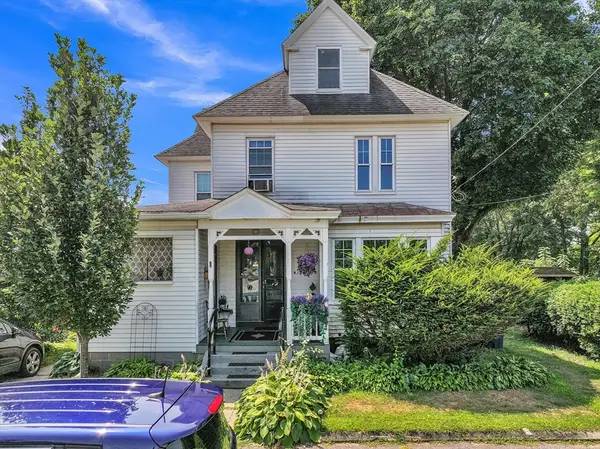 $499,900Active4 beds 3 baths2,975 sq. ft.
$499,900Active4 beds 3 baths2,975 sq. ft.176 Merriam Ave, Leominster, MA 01453
MLS# 73416601Listed by: RE/MAX Diverse - Open Sat, 1 to 2:30pmNew
 $424,900Active2 beds 2 baths1,481 sq. ft.
$424,900Active2 beds 2 baths1,481 sq. ft.80 Walnut St #80, Leominster, MA 01453
MLS# 73416138Listed by: Century 21 North East - Open Sat, 2 to 4pmNew
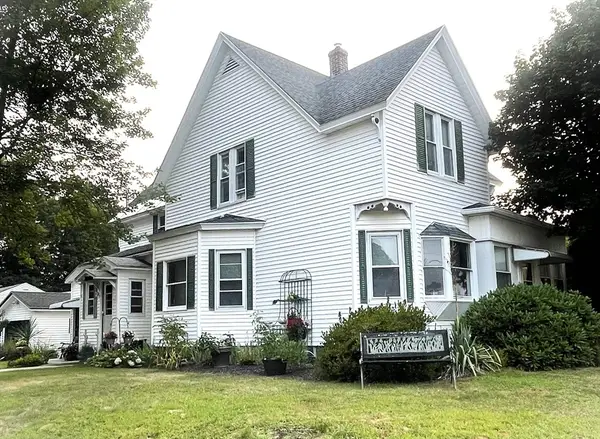 $569,000Active5 beds 2 baths2,093 sq. ft.
$569,000Active5 beds 2 baths2,093 sq. ft.278 Water Street, Leominster, MA 01453
MLS# 73415965Listed by: Maritime Realty - New
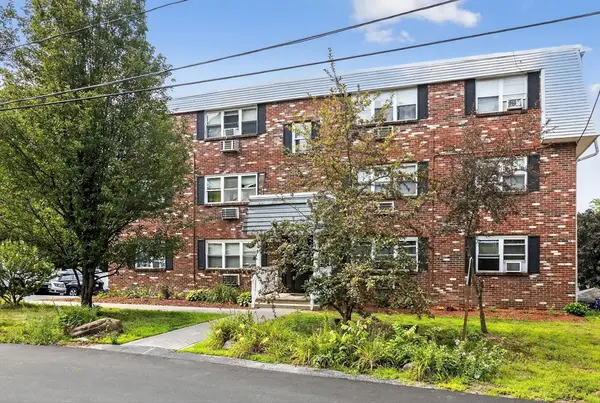 $219,900Active2 beds 1 baths775 sq. ft.
$219,900Active2 beds 1 baths775 sq. ft.30 Marcello #3, Leominster, MA 01453
MLS# 73415821Listed by: Doherty Properties - New
 $530,000Active4 beds 3 baths2,246 sq. ft.
$530,000Active4 beds 3 baths2,246 sq. ft.12 Walden Ct, Leominster, MA 01453
MLS# 73415587Listed by: Lisboa Realty - New
 $359,000Active3 beds 1 baths1,434 sq. ft.
$359,000Active3 beds 1 baths1,434 sq. ft.36 Grand, Leominster, MA 01453
MLS# 73415396Listed by: J. D. Property Consulting
