67 Bernice Ave, Leominster, MA 01453
Local realty services provided by:Better Homes and Gardens Real Estate The Masiello Group
67 Bernice Ave,Leominster, MA 01453
$649,000
- 3 Beds
- 3 Baths
- 2,980 sq. ft.
- Single family
- Active
Listed by:joyce lin
Office:joyce lin real estate
MLS#:73436115
Source:MLSPIN
Price summary
- Price:$649,000
- Price per sq. ft.:$217.79
About this home
Tucked away on a side street with mature trees, this commuter's delight sits above road level w/close to a half-acre lot & is conveniently located minutes to Rte 2&190 (less than 2 miles to ramp). On one of the larger lots in the neighborhood & surrounded by trees, the outdoor area offers a heated pool, custom-made fire pit, nice sized pool deck, composite deck & screened in porch - this is an entertainer's paradise. Over the last 7 years there have been some improvements & updates including the "Big-Ticket" items new roof, new Heating system including energy efficient mini-splits & new exterior paint. Other improvements include updates to the flooring, kitchen (ovens, fridge, dishwasher & garbage disposal), main bathroom (rock shower Alaskan White Stone & Milwaukie black marble tiles & heated mirror), new garage doors & new exterior door between the garage doors, pool liner replaced, & the chimney repointed. The Solar Panels are leased SunRun (2020) the Buyer to take over lease.
Contact an agent
Home facts
- Year built:1989
- Listing ID #:73436115
- Updated:September 29, 2025 at 10:26 AM
Rooms and interior
- Bedrooms:3
- Total bathrooms:3
- Full bathrooms:2
- Half bathrooms:1
- Living area:2,980 sq. ft.
Heating and cooling
- Cooling:3 Cooling Zones, Ductless
- Heating:Baseboard, Ductless, Electric, Oil
Structure and exterior
- Roof:Shingle
- Year built:1989
- Building area:2,980 sq. ft.
- Lot area:0.44 Acres
Utilities
- Water:Public
- Sewer:Public Sewer
Finances and disclosures
- Price:$649,000
- Price per sq. ft.:$217.79
- Tax amount:$7,789 (2024)
New listings near 67 Bernice Ave
- New
 $329,900Active2 beds 1 baths820 sq. ft.
$329,900Active2 beds 1 baths820 sq. ft.168 9th St, Leominster, MA 01453
MLS# 73436100Listed by: Cameron Real Estate Group - New
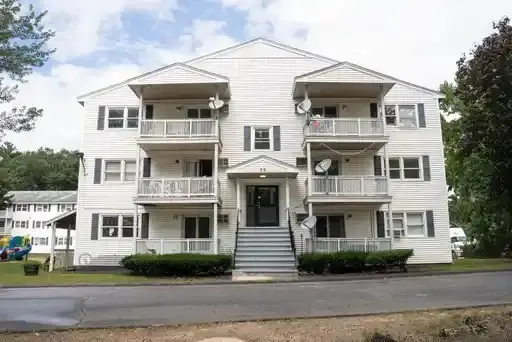 $259,000Active2 beds 1 baths728 sq. ft.
$259,000Active2 beds 1 baths728 sq. ft.30 Abbey Rd #207, Leominster, MA 01453
MLS# 73435798Listed by: Berkshire Hathaway HomeServices Commonwealth Real Estate - New
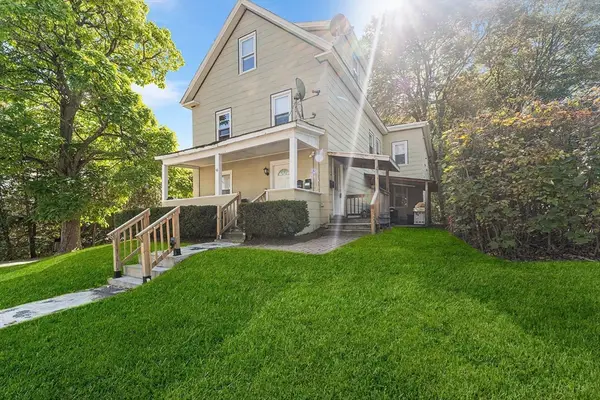 $525,000Active6 beds 2 baths2,430 sq. ft.
$525,000Active6 beds 2 baths2,430 sq. ft.48 Chestnut St, Leominster, MA 01453
MLS# 73435580Listed by: Redfin Corp. - New
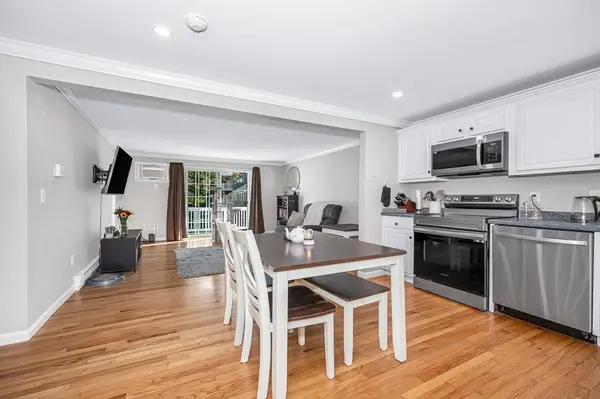 $259,800Active2 beds 2 baths949 sq. ft.
$259,800Active2 beds 2 baths949 sq. ft.10 Abbey Rd #205, Leominster, MA 01453
MLS# 73435645Listed by: Monument Realty LLC - New
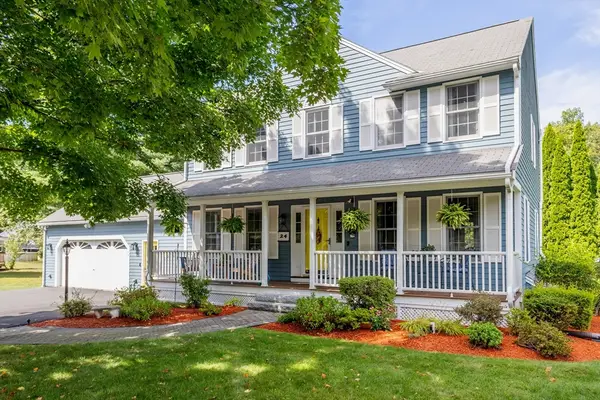 $675,000Active3 beds 3 baths1,898 sq. ft.
$675,000Active3 beds 3 baths1,898 sq. ft.24 Starling Way, Leominster, MA 01453
MLS# 73432674Listed by: Keller Williams Realty North Central - New
 $829,000Active4 beds 4 baths2,906 sq. ft.
$829,000Active4 beds 4 baths2,906 sq. ft.43 Brown Ave, Leominster, MA 01453
MLS# 73431229Listed by: Coldwell Banker Realty - Leominster - New
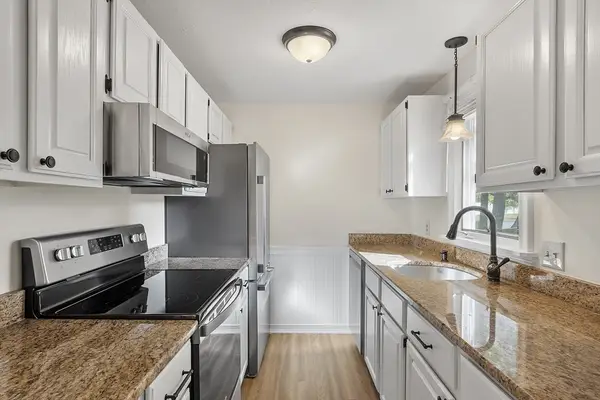 $330,000Active2 beds 2 baths1,058 sq. ft.
$330,000Active2 beds 2 baths1,058 sq. ft.81 Cortland Cir #81, Leominster, MA 01453
MLS# 73435240Listed by: Century 21 North East - New
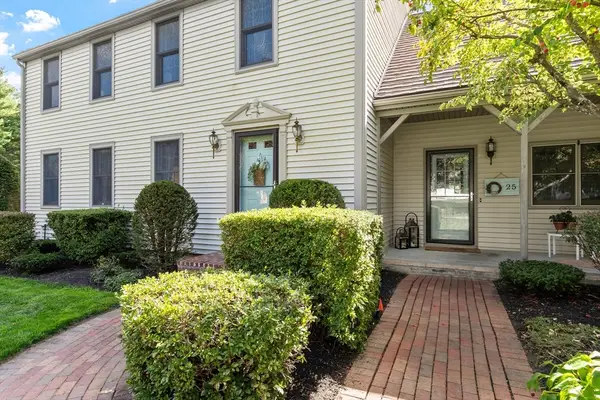 $675,000Active4 beds 3 baths2,230 sq. ft.
$675,000Active4 beds 3 baths2,230 sq. ft.25 Crimson Court, Leominster, MA 01453
MLS# 73435116Listed by: LAER Realty Partners - New
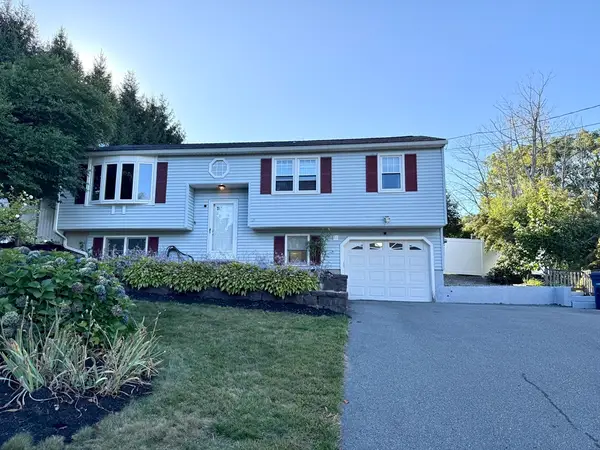 $524,900Active3 beds 2 baths1,680 sq. ft.
$524,900Active3 beds 2 baths1,680 sq. ft.15 Peach Tree Ln, Leominster, MA 01453
MLS# 73435027Listed by: Results Realty
