30 Whipple Rd, Lexington, MA 02420
Local realty services provided by:Better Homes and Gardens Real Estate The Shanahan Group
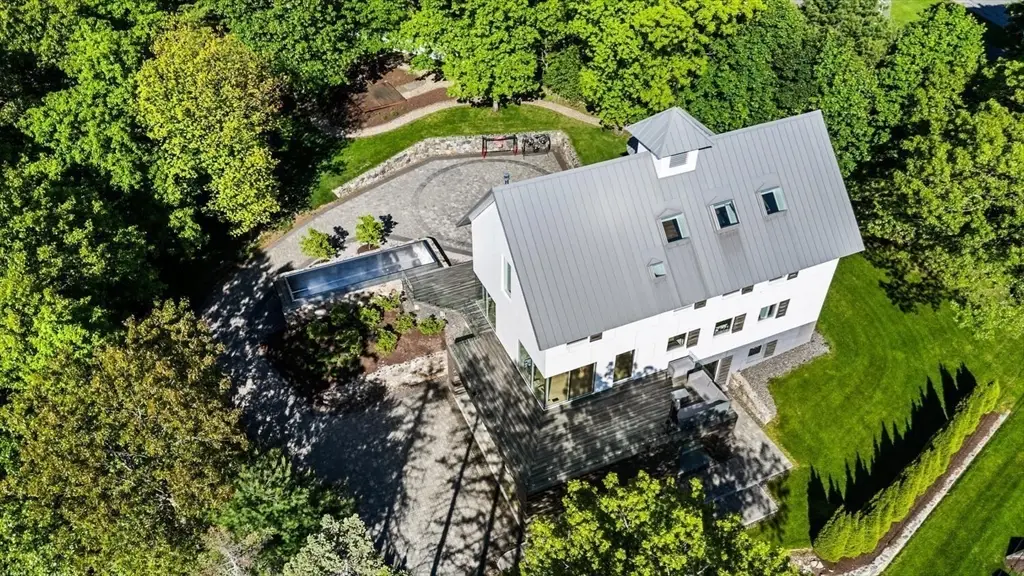

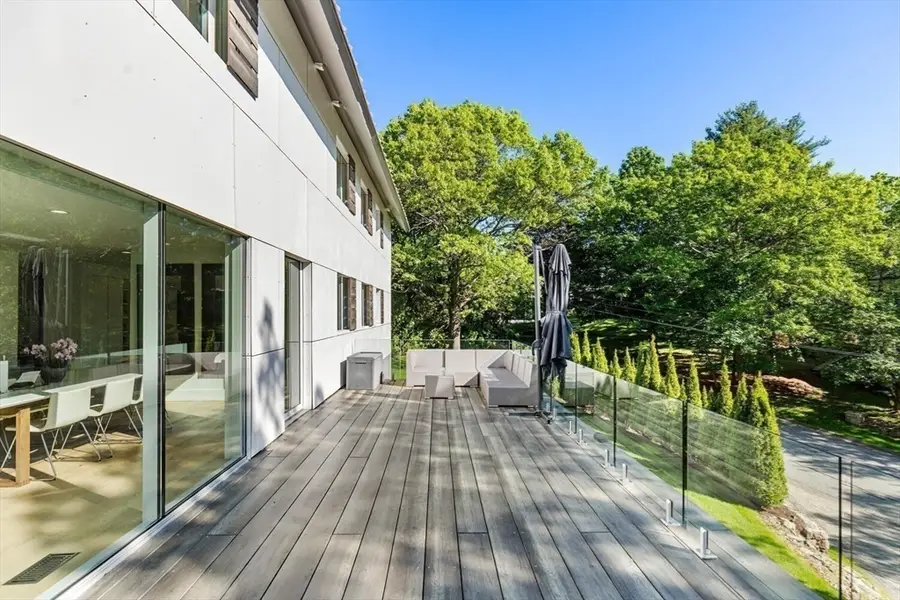
30 Whipple Rd,Lexington, MA 02420
$3,500,000
- 5 Beds
- 6 Baths
- 6,427 sq. ft.
- Single family
- Active
Listed by:the crystal paolini group
Office:coldwell banker realty - newton
MLS#:73398664
Source:MLSPIN
Price summary
- Price:$3,500,000
- Price per sq. ft.:$544.58
About this home
Discover the pinnacle of modern living in this exquisite 2018-built Lexington smart home, ideally situated on a quiet cul-de-sac. This residence offers complete command via Google Home automation, managing the 5-zone HVAC, custom lighting (including 56 LED landscape lights), security, and the magnificent stainless steel infinity lap pool. The chef's kitchen features flush-mounted Miele appliances and quartz countertops. Interiors boast 10'+ ceilings (16' in master/attic) and wide-format petrified oak hardwood floors. Enjoy outdoor living on mahogany decks within a professionally landscaped backyard with trails. Exceptional energy efficiency comes from triple-insulated walls and a walk-out basement with efficient terrain drainage ensuring it's always dry. Full 3-car insulated garage. Benefit from perpetual membership to the newly renovated Sun Valley swimming pool and tennis club. This is the ultimate Lexington luxury property for those seeking cutting-edge design and comfort.
Contact an agent
Home facts
- Year built:2018
- Listing Id #:73398664
- Updated:August 16, 2025 at 10:30 AM
Rooms and interior
- Bedrooms:5
- Total bathrooms:6
- Full bathrooms:6
- Living area:6,427 sq. ft.
Heating and cooling
- Cooling:5 Cooling Zones, Central Air
- Heating:Forced Air, Natural Gas, Propane
Structure and exterior
- Roof:Metal
- Year built:2018
- Building area:6,427 sq. ft.
- Lot area:0.7 Acres
Utilities
- Water:Public
- Sewer:Public Sewer
Finances and disclosures
- Price:$3,500,000
- Price per sq. ft.:$544.58
- Tax amount:$29,523 (2025)
New listings near 30 Whipple Rd
- New
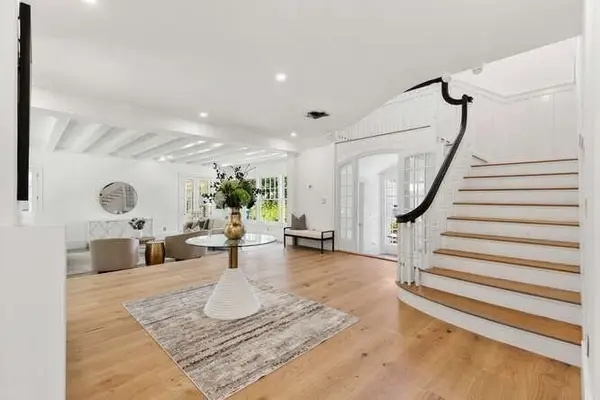 $3,600,000Active6 beds 7 baths7,049 sq. ft.
$3,600,000Active6 beds 7 baths7,049 sq. ft.2 Effie Place, Lexington, MA 02421
MLS# 73418777Listed by: Coldwell Banker Realty - Lexington - Open Sun, 12 to 1:30pmNew
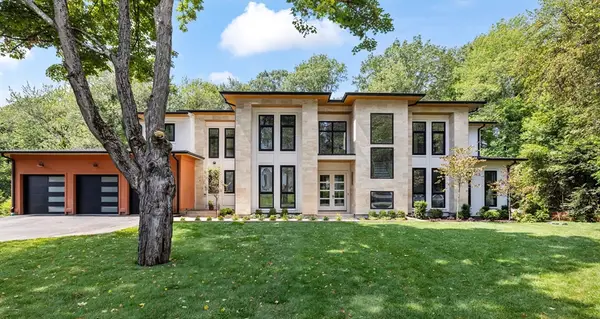 $4,249,000Active6 beds 8 baths7,653 sq. ft.
$4,249,000Active6 beds 8 baths7,653 sq. ft.8 Blueberry Lane, Lexington, MA 02420
MLS# 73417487Listed by: Keller Williams Realty Boston Northwest - New
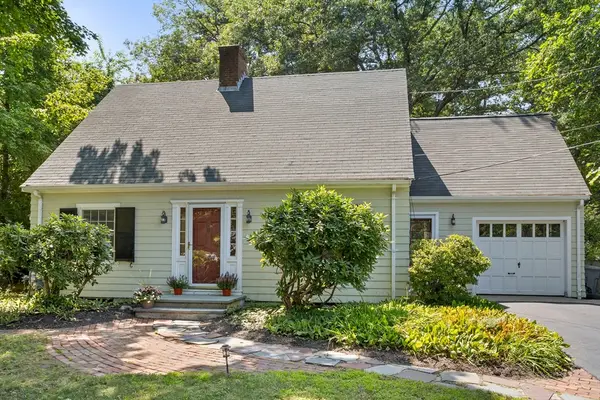 $1,265,000Active3 beds 2 baths2,467 sq. ft.
$1,265,000Active3 beds 2 baths2,467 sq. ft.38 Wachusett Drive, Lexington, MA 02421
MLS# 73417209Listed by: Barrett Sotheby's International Realty - Open Sat, 12:30 to 2pmNew
 $3,495,000Active5 beds 7 baths5,948 sq. ft.
$3,495,000Active5 beds 7 baths5,948 sq. ft.9 Linc Cole Lane, Lexington, MA 02421
MLS# 73416964Listed by: Coldwell Banker Realty - Lexington - Open Sun, 12 to 1:30pmNew
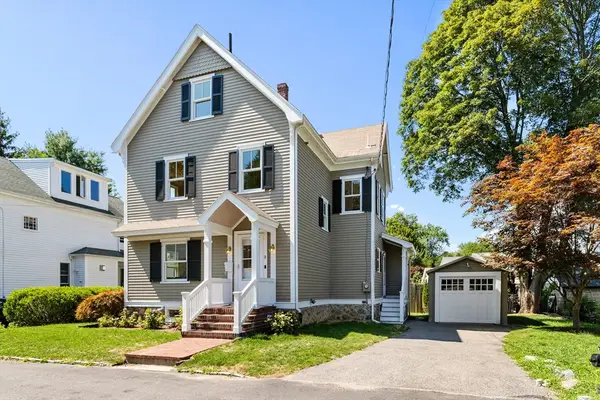 $1,675,000Active5 beds 3 baths2,920 sq. ft.
$1,675,000Active5 beds 3 baths2,920 sq. ft.8 Jackson Ct, Lexington, MA 02421
MLS# 73416887Listed by: Coldwell Banker Realty - Lexington - Open Sun, 11:30am to 1pmNew
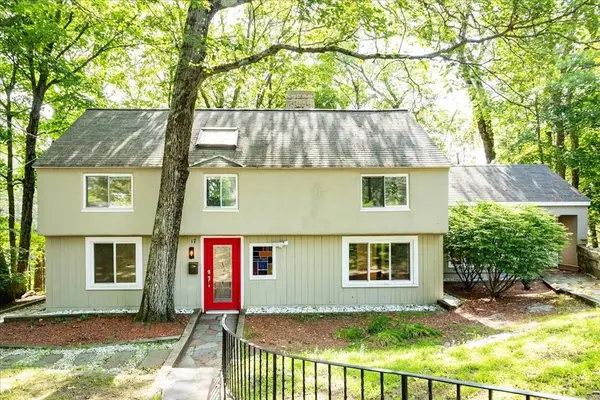 $1,299,000Active6 beds 2 baths2,168 sq. ft.
$1,299,000Active6 beds 2 baths2,168 sq. ft.17 Boulder Rd., Lexington, MA 02420
MLS# 73416542Listed by: RE/MAX Andrew Realty Services - Open Sun, 12:30 to 2pmNew
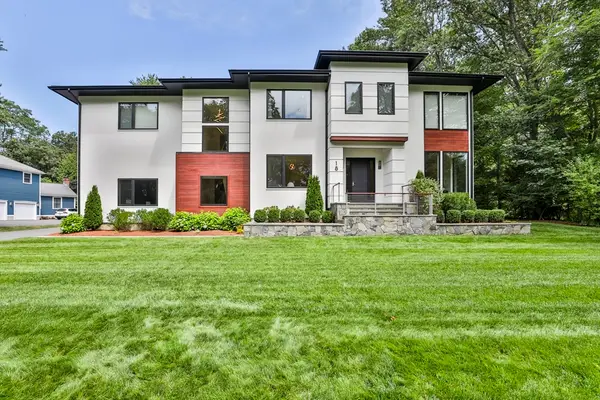 $4,200,000Active6 beds 7 baths7,705 sq. ft.
$4,200,000Active6 beds 7 baths7,705 sq. ft.18 Blueberry Lane, Lexington, MA 02420
MLS# 73413025Listed by: RE/MAX Innovative Properties - Hollis - Open Sat, 12:30 to 2pmNew
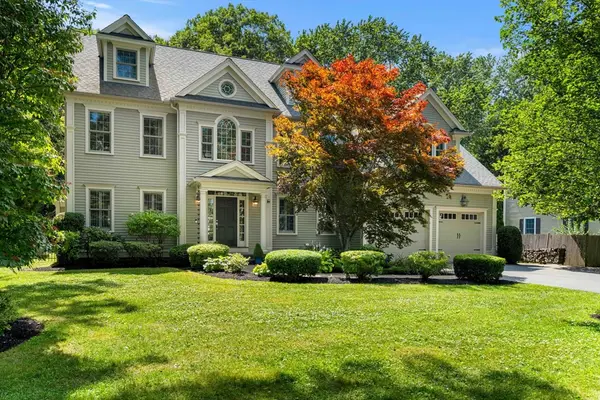 $2,880,000Active4 beds 5 baths5,568 sq. ft.
$2,880,000Active4 beds 5 baths5,568 sq. ft.52 Laconia Street, Lexington, MA 02420
MLS# 73414674Listed by: Coldwell Banker Realty - Lexington - Open Sat, 12 to 2pmNew
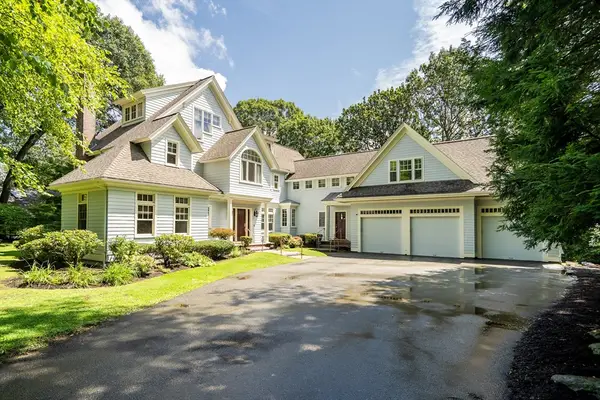 $2,749,900Active5 beds 6 baths6,270 sq. ft.
$2,749,900Active5 beds 6 baths6,270 sq. ft.3A Nowers Road, Lexington, MA 02420
MLS# 73414542Listed by: Coldwell Banker Realty - Lexington 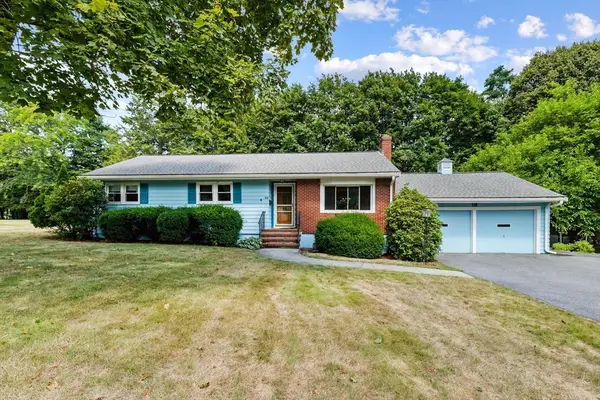 $1,299,000Active3 beds 3 baths1,827 sq. ft.
$1,299,000Active3 beds 3 baths1,827 sq. ft.19 Lillian Rd, Lexington, MA 02420
MLS# 73413401Listed by: William Raveis R.E. & Home Services
