307 Pawtucket Blvd #23, Lowell, MA 01854
Local realty services provided by:Better Homes and Gardens Real Estate The Shanahan Group
307 Pawtucket Blvd #23,Lowell, MA 01854
$299,000
- 2 Beds
- 1 Baths
- 920 sq. ft.
- Condominium
- Active
Listed by:christine maxim
Office:coldwell banker realty - haverhill
MLS#:73421750
Source:MLSPIN
Price summary
- Price:$299,000
- Price per sq. ft.:$325
- Monthly HOA dues:$418
About this home
NOW available TOP FLOOR Unit in Camelot Court I has an Open Concept Floor Plan which is Great for Entertaining. The Dining Area off the Kitchen is Open to a Large Living Rm w/Natural Light. BRAND NEW Kitchen w/Granite Counters, NEW Flooring & NEW DISHWASHER. Refrigerator & Gas Stove are also included. Renovated Bath w/New Vanity and NEW Ceramic Tiled Flooring. 2 Large Bedrooms w/Loads of Natural Light & Generous Closet Space and Laminate Flooring. Freshly Painted throughout. Also Newer Windows and Slider TOO! This Complex is in a Great Location Across from the Merrimack River & is also Convenient to Nearby UMass Lowell w/Easy Access to Lowell Commuter Station & LRTA Bus Stop @ the Complex. Convenient Highway Access to Routes 495 & Rt 3. Convenient to Supermarket & Tax Free Shopping in NH. Plenty of Parking for Guests & Residents Receive 2 Parking Stickers. Condo Fee Includes Heat, Water, Sewer & More. In-Building Common Laundry. Offer Deadline Tuesday Sept 2nd by 5PM!
Contact an agent
Home facts
- Year built:1969
- Listing ID #:73421750
- Updated:August 29, 2025 at 06:49 PM
Rooms and interior
- Bedrooms:2
- Total bathrooms:1
- Full bathrooms:1
- Living area:920 sq. ft.
Heating and cooling
- Cooling:Dual, Wall Unit(s)
- Heating:Baseboard, Natural Gas
Structure and exterior
- Roof:Shingle
- Year built:1969
- Building area:920 sq. ft.
Utilities
- Water:Public
- Sewer:Public Sewer
Finances and disclosures
- Price:$299,000
- Price per sq. ft.:$325
- Tax amount:$2,586 (2025)
New listings near 307 Pawtucket Blvd #23
- New
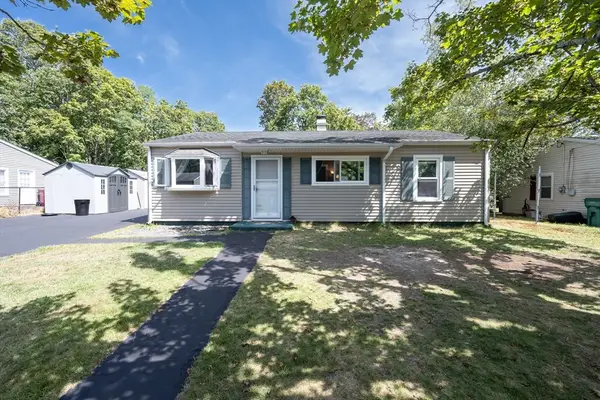 $419,900Active3 beds 1 baths925 sq. ft.
$419,900Active3 beds 1 baths925 sq. ft.67 Lisa Ln, Lowell, MA 01854
MLS# 73423163Listed by: LAER Realty Partners - Open Sat, 11am to 1pmNew
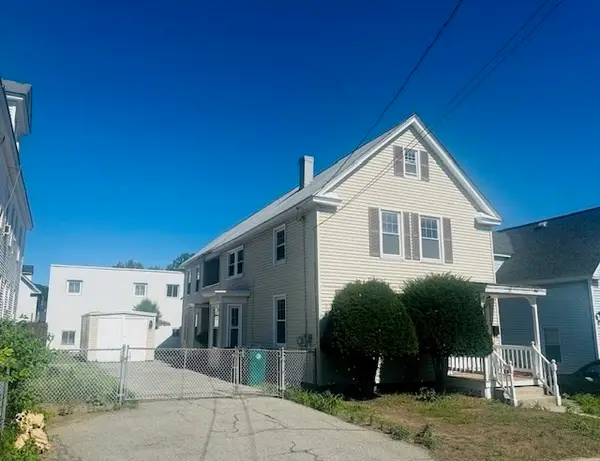 $749,900Active5 beds 2 baths2,416 sq. ft.
$749,900Active5 beds 2 baths2,416 sq. ft.58-60 2nd Ave, Lowell, MA 01854
MLS# 73423063Listed by: LAER Realty Partners - Open Sun, 11am to 1pmNew
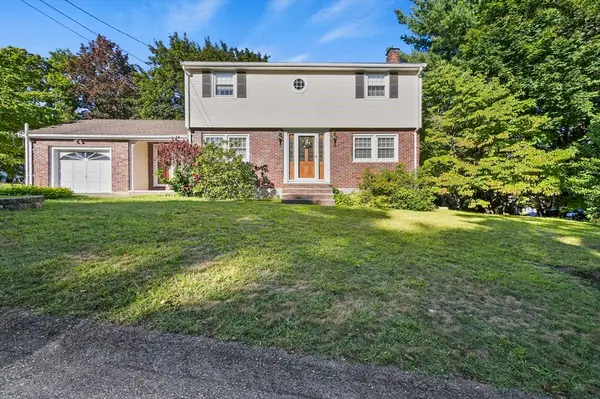 $724,900Active4 beds 2 baths1,876 sq. ft.
$724,900Active4 beds 2 baths1,876 sq. ft.198 Trull Lane E, Lowell, MA 01852
MLS# 73422937Listed by: Lamacchia Realty, Inc. - New
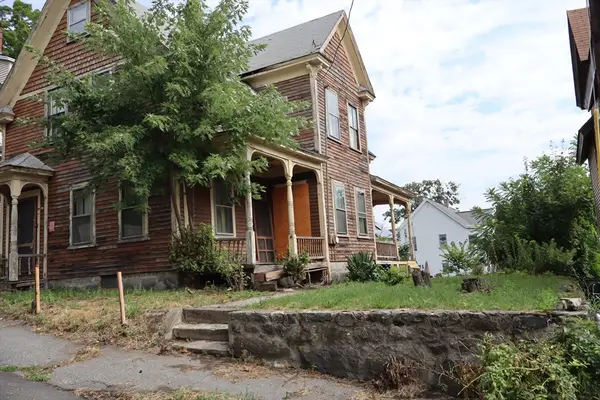 $299,900Active4 beds 2 baths1,804 sq. ft.
$299,900Active4 beds 2 baths1,804 sq. ft.45 Dunfey St, Lowell, MA 01854
MLS# 73422016Listed by: RE/MAX Innovative Properties - New
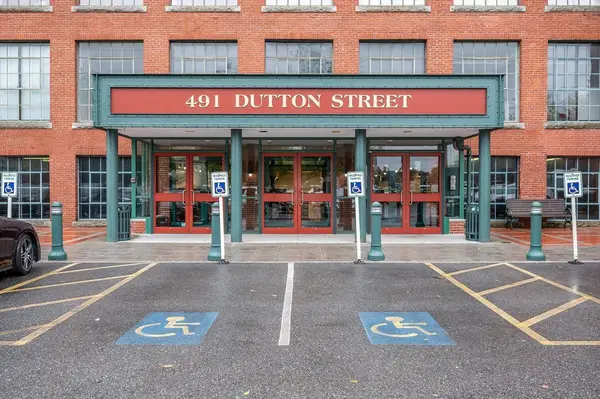 $495,999Active3 beds 2 baths1,199 sq. ft.
$495,999Active3 beds 2 baths1,199 sq. ft.491 Dutton St #502, Lowell, MA 01854
MLS# 73422001Listed by: Doherty Properties - New
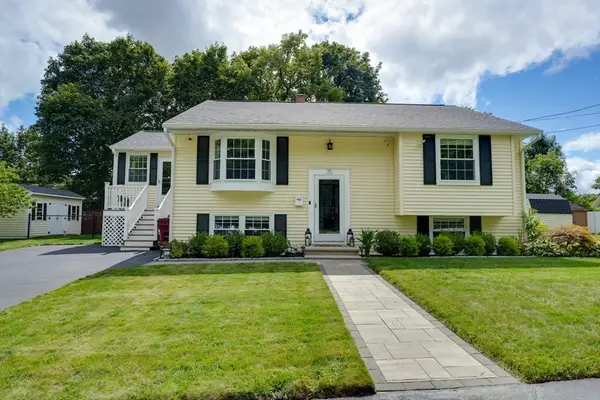 $649,900Active3 beds 2 baths1,829 sq. ft.
$649,900Active3 beds 2 baths1,829 sq. ft.35 Claudine Drive, Lowell, MA 01852
MLS# 73421862Listed by: CCC Realty Inc. - New
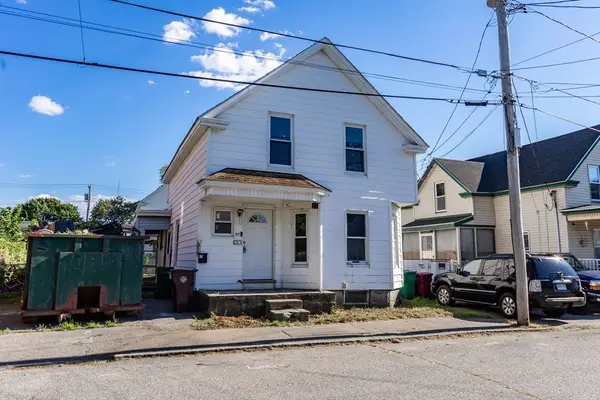 $365,000Active4 beds 2 baths1,546 sq. ft.
$365,000Active4 beds 2 baths1,546 sq. ft.37 Campaw St, Lowell, MA 01850
MLS# 73421868Listed by: Century 21 North East - New
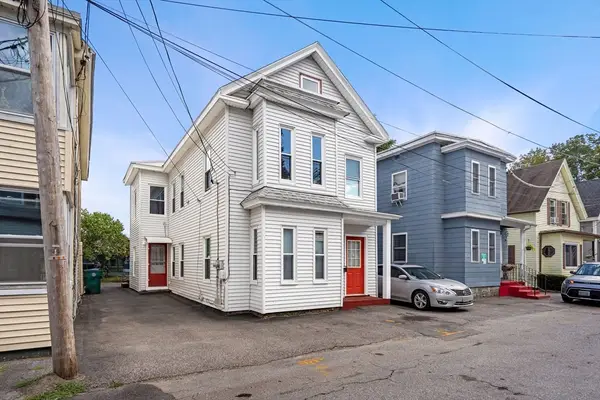 $575,000Active4 beds 2 baths2,015 sq. ft.
$575,000Active4 beds 2 baths2,015 sq. ft.10 Clinton Ave, Lowell, MA 01854
MLS# 73421709Listed by: Coldwell Banker Realty - Westford - New
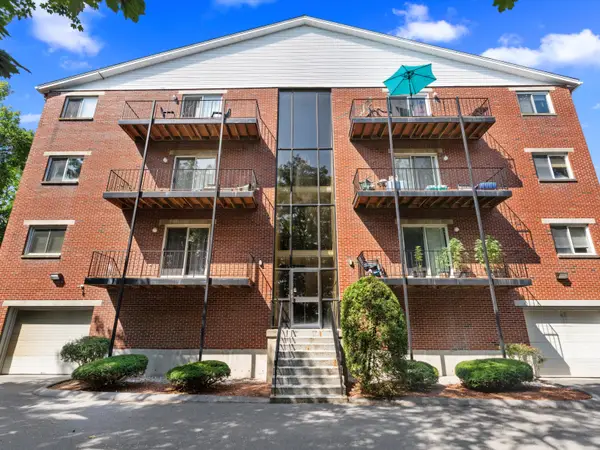 $315,000Active2 beds 2 baths1,019 sq. ft.
$315,000Active2 beds 2 baths1,019 sq. ft.1508 Gorham St #101, Lowell, MA 01852
MLS# 73420810Listed by: Mathieu Newton Sotheby's International Realty
