9 Winter Hill Rd, Lunenburg, MA 01462
Local realty services provided by:Better Homes and Gardens Real Estate The Shanahan Group
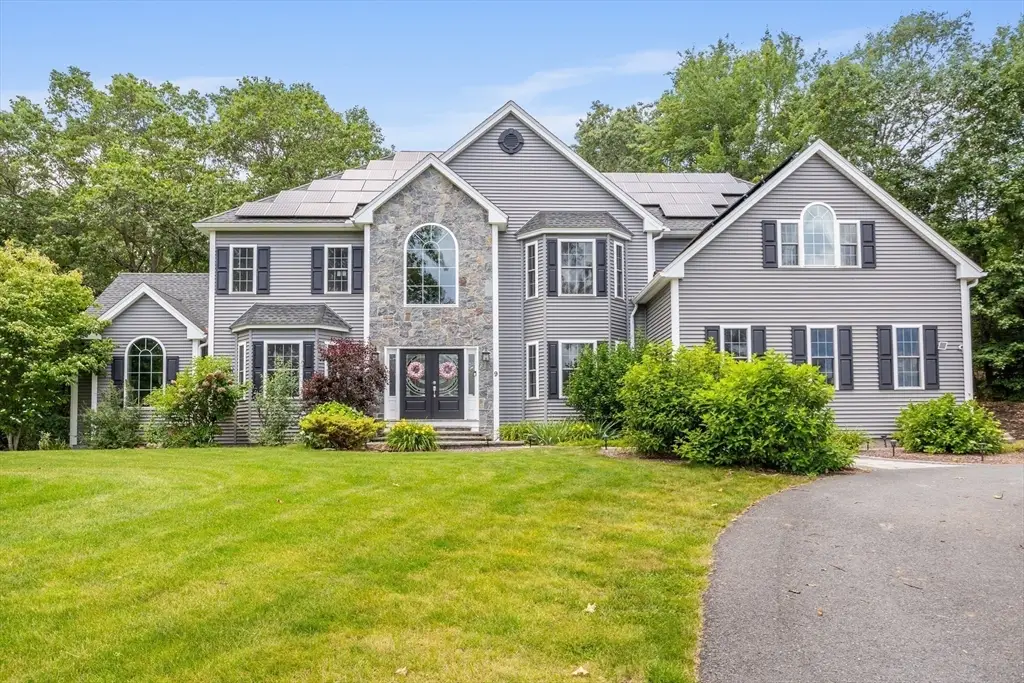

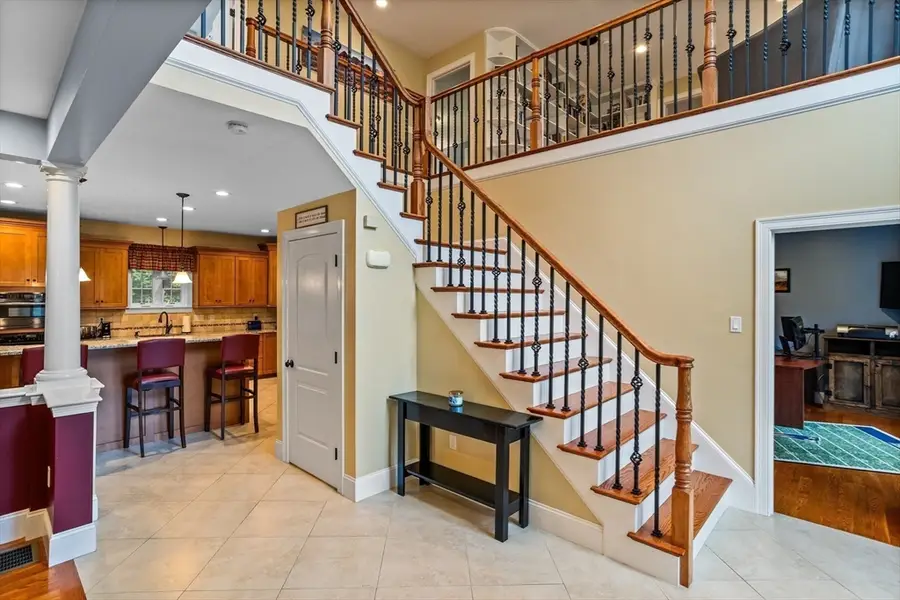
Upcoming open houses
- Sun, Aug 1711:00 am - 01:00 pm
Listed by:debbie salamone
Office:keller williams realty-merrimack
MLS#:73403226
Source:MLSPIN
Price summary
- Price:$1,100,000
- Price per sq. ft.:$235.5
About this home
Step through the impressive porcelain tiled foyer into a world of refined craftsmanship. From the steel beam reinforcement and 2x6 energy-efficient construction to the seller-owned solar panels delivering 300A of power, every inch of this home was designed for longevity, comfort, and sustainability. Stunning 4BD/5BA home in exclusive neighborhood w/tree-top views just minutes to town & lakes. Spacious layout includes gorgeous foyer, library, & luxurious primary suite. Enjoy movie night, sports games, etc. in the home theater. Step down into your family room just off the kitchen and dining room. Then into your three season, screened porch overlooking a spacious deck and waterfall feature in the backyard or your guests soaking in the hot tub. Two furnaces, hot water heaters for comfort year-round. Custom exterior stonework adds curb appeal. A rare blend of efficiency, elegance & location!
Contact an agent
Home facts
- Year built:2013
- Listing Id #:73403226
- Updated:August 15, 2025 at 10:29 AM
Rooms and interior
- Bedrooms:4
- Total bathrooms:5
- Full bathrooms:3
- Half bathrooms:2
- Living area:4,671 sq. ft.
Heating and cooling
- Cooling:3 Cooling Zones, Central Air, Heat Pump
- Heating:Forced Air, Propane
Structure and exterior
- Roof:Asphalt/Composition Shingles, Shingle
- Year built:2013
- Building area:4,671 sq. ft.
- Lot area:1.84 Acres
Utilities
- Water:Private
- Sewer:Private Sewer
Finances and disclosures
- Price:$1,100,000
- Price per sq. ft.:$235.5
- Tax amount:$12,015 (2025)
New listings near 9 Winter Hill Rd
- Open Sat, 11am to 12:30pmNew
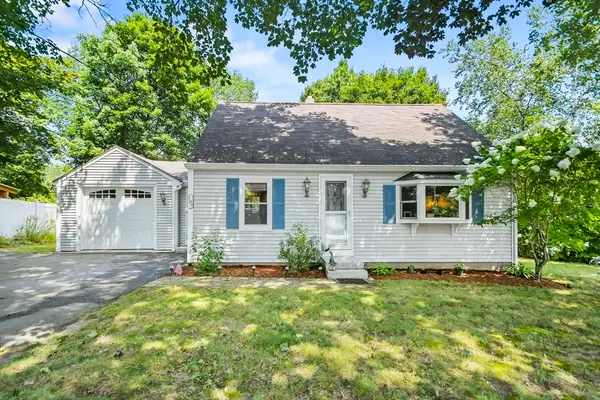 $450,000Active3 beds 2 baths1,420 sq. ft.
$450,000Active3 beds 2 baths1,420 sq. ft.187 Whalom Road, Lunenburg, MA 01462
MLS# 73417977Listed by: Lamacchia Realty, Inc. - Open Sat, 10am to 12pmNew
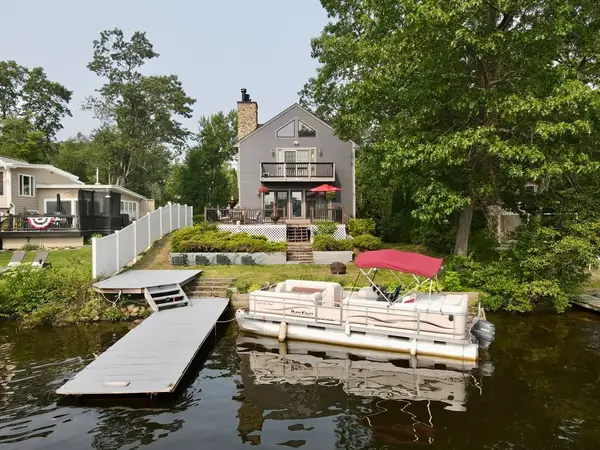 $849,000Active3 beds 3 baths1,840 sq. ft.
$849,000Active3 beds 3 baths1,840 sq. ft.50 Oak Ridge Road, Lunenburg, MA 01462
MLS# 73415964Listed by: Champa Realty, Inc. - New
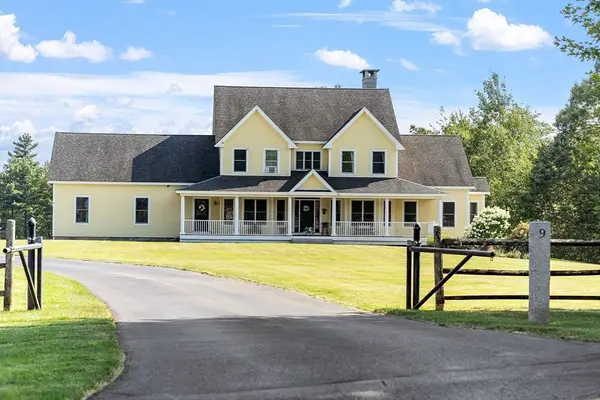 $979,900Active6 beds 4 baths4,427 sq. ft.
$979,900Active6 beds 4 baths4,427 sq. ft.9 Sequoia Dr, Lunenburg, MA 01462
MLS# 73416879Listed by: Coldwell Banker Realty - Leominster - Open Sun, 12 to 1pmNew
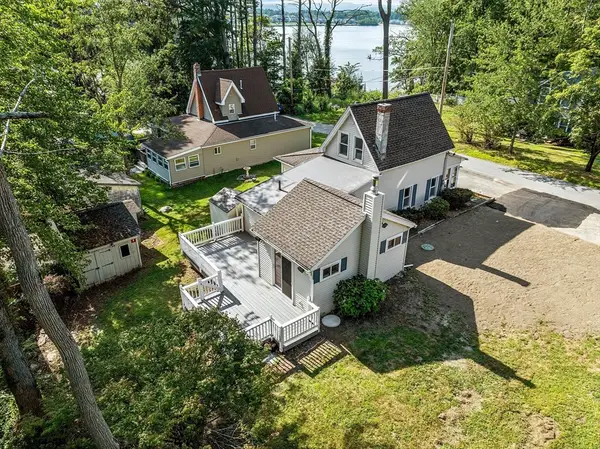 $429,900Active3 beds 2 baths1,298 sq. ft.
$429,900Active3 beds 2 baths1,298 sq. ft.29 Lakeview Ave, Lunenburg, MA 01462
MLS# 73416762Listed by: Coldwell Banker Realty - Leominster - Open Sun, 1 to 2pmNew
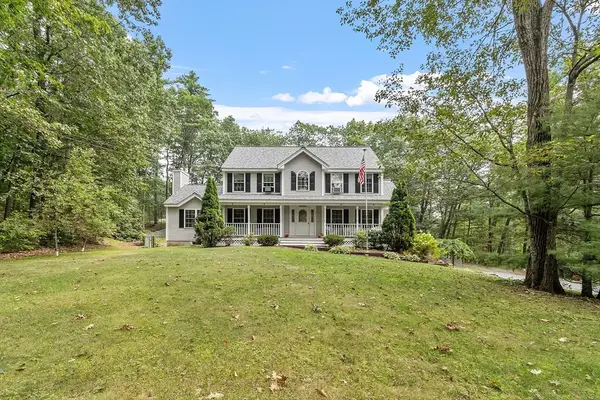 $649,900Active4 beds 3 baths3,023 sq. ft.
$649,900Active4 beds 3 baths3,023 sq. ft.711 Page St, Lunenburg, MA 01462
MLS# 73415570Listed by: Coldwell Banker Realty - Leominster 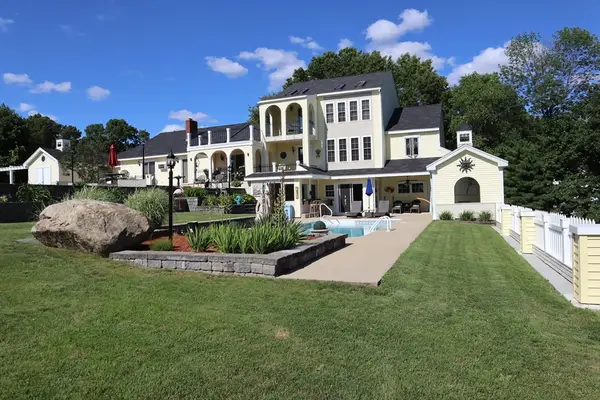 $1,080,000Active3 beds 4 baths4,207 sq. ft.
$1,080,000Active3 beds 4 baths4,207 sq. ft.312 Burrage St, Lunenburg, MA 01462
MLS# 73412068Listed by: OwnerEntry.com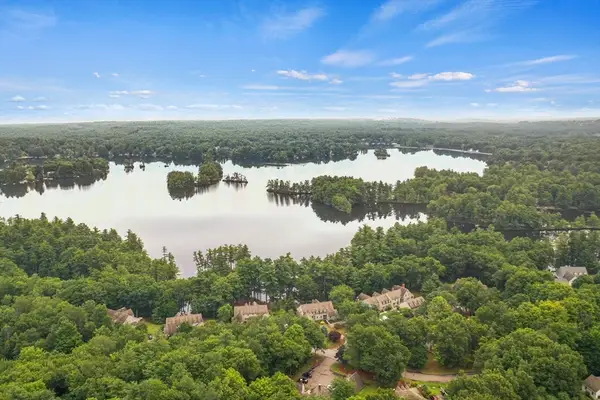 $560,000Active2 beds 3 baths1,843 sq. ft.
$560,000Active2 beds 3 baths1,843 sq. ft.16 Wintergreen Ct #16, Lunenburg, MA 01462
MLS# 73411404Listed by: Coldwell Banker Realty - Leominster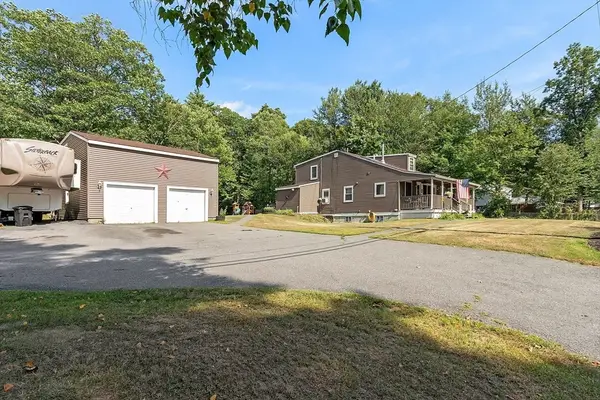 $760,000Active3 beds 2 baths1,952 sq. ft.
$760,000Active3 beds 2 baths1,952 sq. ft.372 Townsend Harbor Rd, Lunenburg, MA 01462
MLS# 73407863Listed by: Coldwell Banker Realty - Leominster $419,900Active3 beds 1 baths1,308 sq. ft.
$419,900Active3 beds 1 baths1,308 sq. ft.305 Whalom Road, Lunenburg, MA 01462
MLS# 73408346Listed by: Lamacchia Realty, Inc.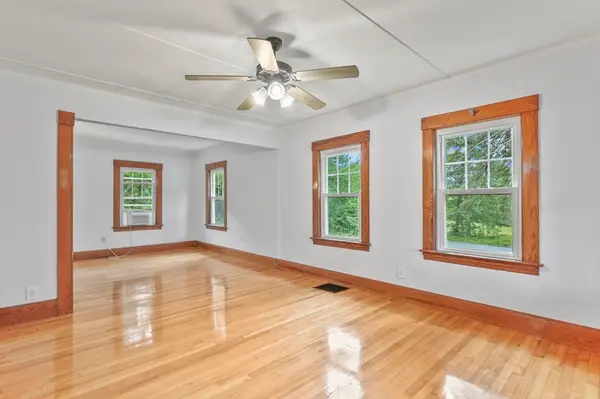 $425,000Active3 beds 2 baths1,217 sq. ft.
$425,000Active3 beds 2 baths1,217 sq. ft.841 Lancaster Avenue, Lunenburg, MA 01462
MLS# 73405506Listed by: Lamacchia Realty, Inc.

