12 Chestnut Ave, Lynn, MA 01902
Local realty services provided by:Better Homes and Gardens Real Estate The Shanahan Group
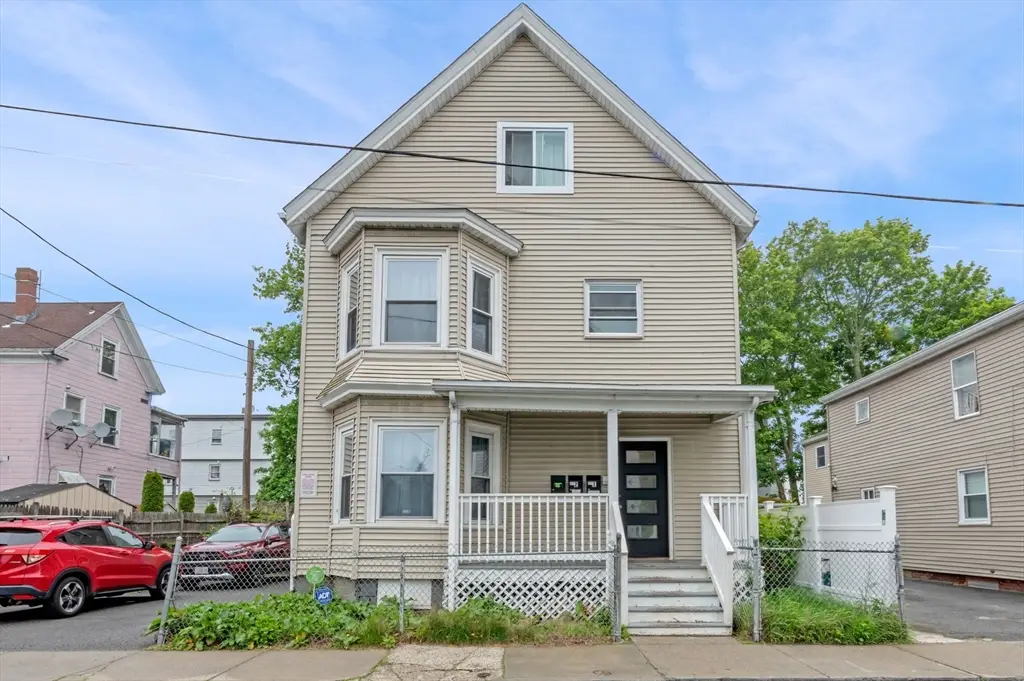

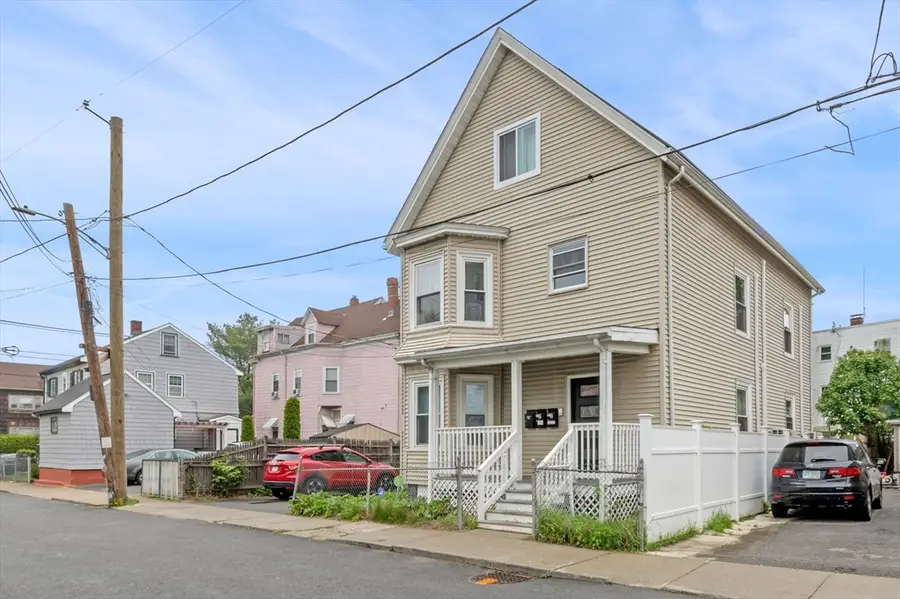
12 Chestnut Ave,Lynn, MA 01902
$869,000
- 6 Beds
- 3 Baths
- 2,239 sq. ft.
- Multi-family
- Active
Listed by:pedro calcano
Office:william raveis r.e. & home services
MLS#:73380773
Source:MLSPIN
Price summary
- Price:$869,000
- Price per sq. ft.:$388.12
About this home
Don’t miss out on this opportunity to own a fully remodeled property featuring luxury, high-end finishes across three levels, and extras galore! Units feature an open concept floor plan complemented with high efficiency mini-splits units providing heating and cooling, kitchens boasts quartz counter tops, soft closing cabinetry, and washer/dryer hook-ups on all three floors. The bathrooms are a masterpiece, showcasing frameless glass, and stunning tile work that radiates luxury and sophistication. The third level has a wet bar and its own heating and cooling unit. The property has an oversized 2-car garage, parking for 5 to 6 vehicles, and energy-efficient through out with closed-cell spray foam insulation. Whether you are looking for a multi-family investment property or for owner occupancy with rental income potential, this property has it all.Easily accessible to the essential services of shops, schools, local amenities, and public transportation.OPEN HOUSE:SAT:12PM-2PM SUN:11AM-1PM
Contact an agent
Home facts
- Year built:1910
- Listing Id #:73380773
- Updated:August 14, 2025 at 10:28 AM
Rooms and interior
- Bedrooms:6
- Total bathrooms:3
- Full bathrooms:3
- Living area:2,239 sq. ft.
Heating and cooling
- Cooling:3 Cooling Zones
Structure and exterior
- Roof:Shingle
- Year built:1910
- Building area:2,239 sq. ft.
- Lot area:0.09 Acres
Utilities
- Water:Public
- Sewer:Public Sewer
Finances and disclosures
- Price:$869,000
- Price per sq. ft.:$388.12
- Tax amount:$7,645 (2025)
New listings near 12 Chestnut Ave
- New
 $224,900Active1 beds 1 baths525 sq. ft.
$224,900Active1 beds 1 baths525 sq. ft.45 Tudor #3, Lynn, MA 01902
MLS# 73418133Listed by: Toner Real Estate, LLC - Open Sat, 12 to 1:30pmNew
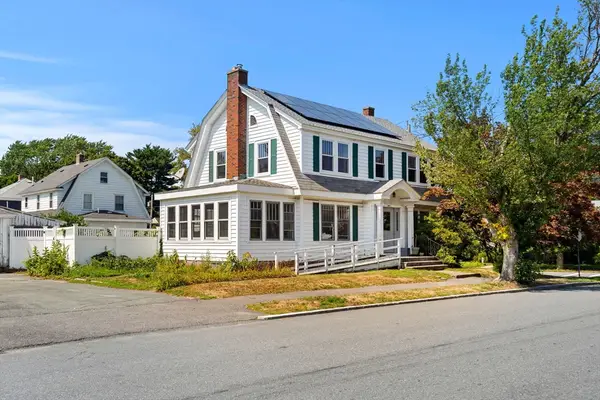 $699,999Active4 beds 2 baths2,293 sq. ft.
$699,999Active4 beds 2 baths2,293 sq. ft.12 Casco Rd, Lynn, MA 01904
MLS# 73417860Listed by: Coldwell Banker Realty - Lexington - Open Sat, 11am to 1pmNew
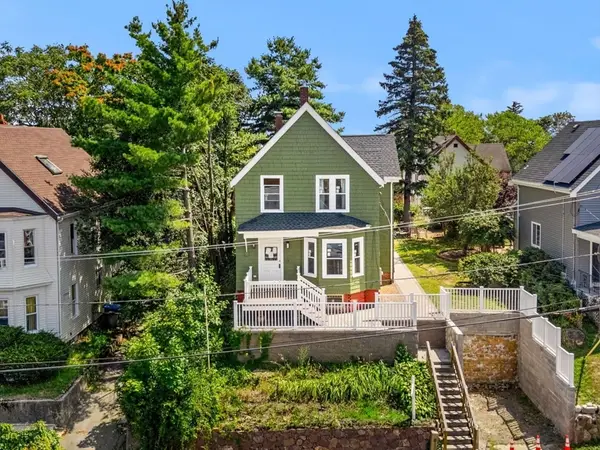 $790,000Active4 beds 2 baths1,819 sq. ft.
$790,000Active4 beds 2 baths1,819 sq. ft.37 Birch St, Lynn, MA 01902
MLS# 73417707Listed by: Real Broker MA, LLC - Open Sat, 12 to 2pmNew
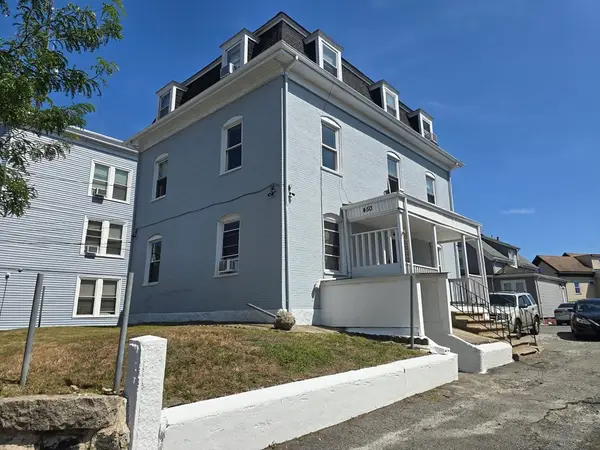 $873,900Active6 beds 3 baths2,961 sq. ft.
$873,900Active6 beds 3 baths2,961 sq. ft.450 Essex St, Lynn, MA 01902
MLS# 73417503Listed by: M. Celata Real Estate - Open Mon, 4:30 to 6pmNew
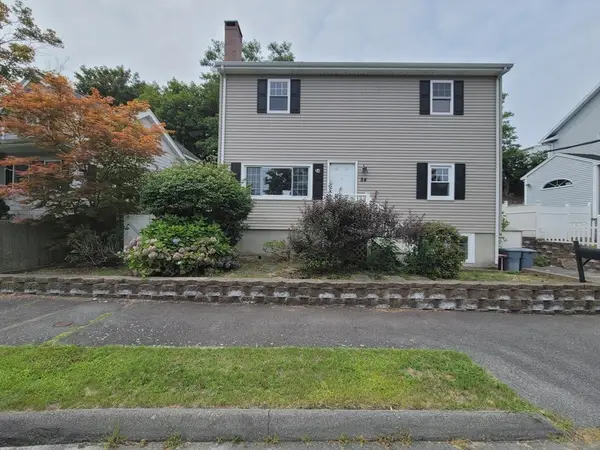 $549,900Active4 beds 2 baths1,568 sq. ft.
$549,900Active4 beds 2 baths1,568 sq. ft.54 Harris Rd, Lynn, MA 01904
MLS# 73417584Listed by: Pegasus Realty LLC - Open Sun, 11am to 1pmNew
 $349,900Active2 beds 1 baths795 sq. ft.
$349,900Active2 beds 1 baths795 sq. ft.49 Glenwood Rd, Lynn, MA 01904
MLS# 73417643Listed by: Ocean's Edge Real Estate - New
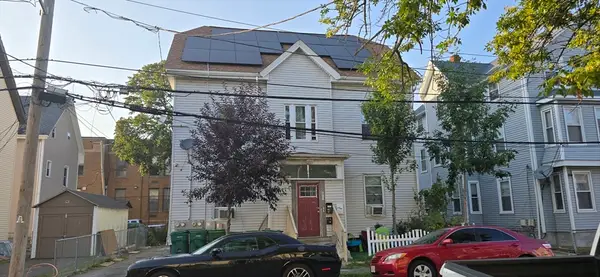 $1,200,000Active10 beds 3 baths4,172 sq. ft.
$1,200,000Active10 beds 3 baths4,172 sq. ft.103 Warren St, Lynn, MA 01905
MLS# 73417338Listed by: Weichert REALTORS® Blueprint Brokers - Open Sat, 11am to 1pmNew
 $499,000Active3 beds 2 baths1,642 sq. ft.
$499,000Active3 beds 2 baths1,642 sq. ft.72 Cook St, Lynn, MA 01902
MLS# 73417171Listed by: Classified Realty Group - Open Fri, 5:30 to 7pmNew
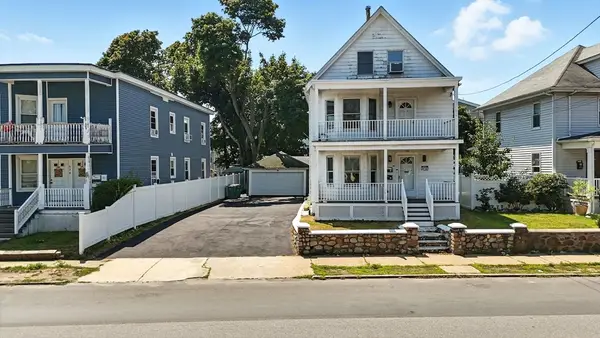 $874,900Active5 beds 3 baths2,077 sq. ft.
$874,900Active5 beds 3 baths2,077 sq. ft.582 Eastern Ave, Lynn, MA 01902
MLS# 73416876Listed by: Century 21 North East - Open Sat, 1:30 to 3pmNew
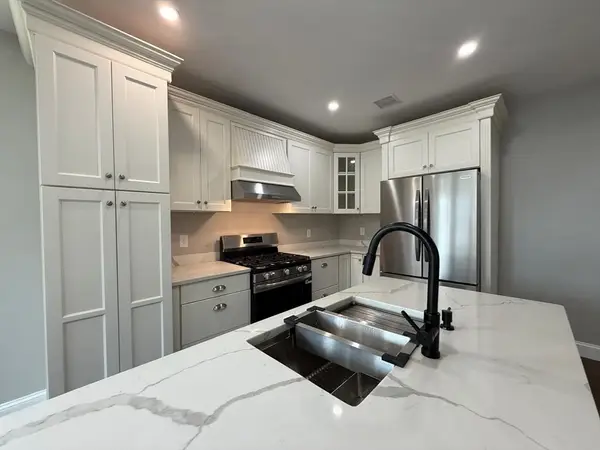 $799,900Active4 beds 3 baths1,854 sq. ft.
$799,900Active4 beds 3 baths1,854 sq. ft.298 Jenness St, Lynn, MA 01904
MLS# 73416547Listed by: Re-yes Real Estate
