49 Munroe St #405, Lynn, MA 01901
Local realty services provided by:Better Homes and Gardens Real Estate The Masiello Group
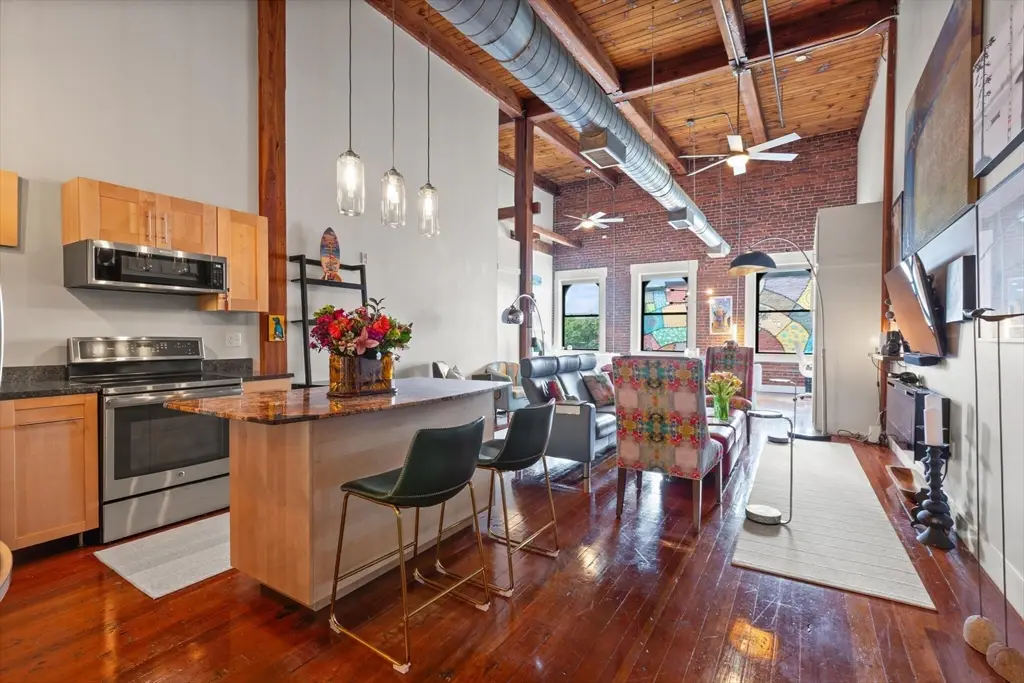
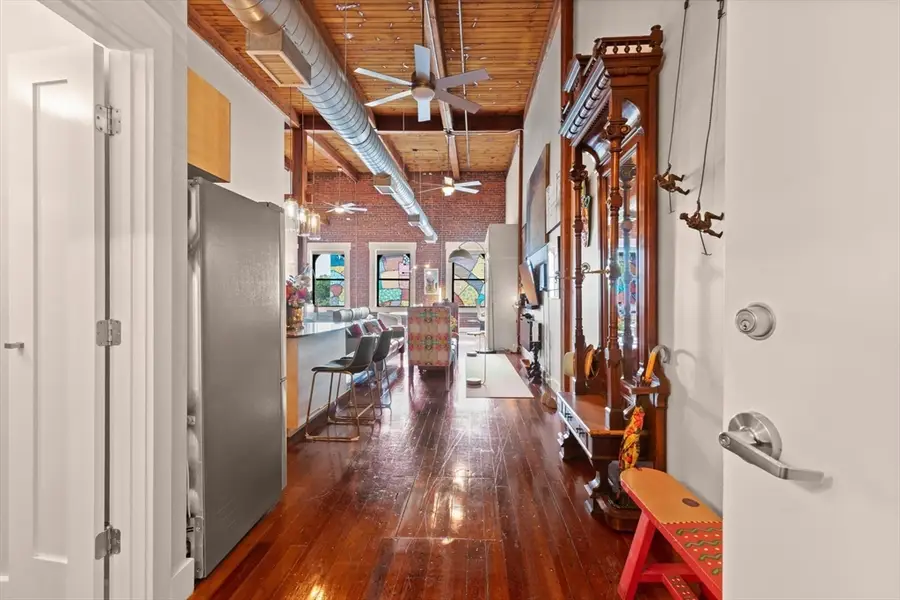
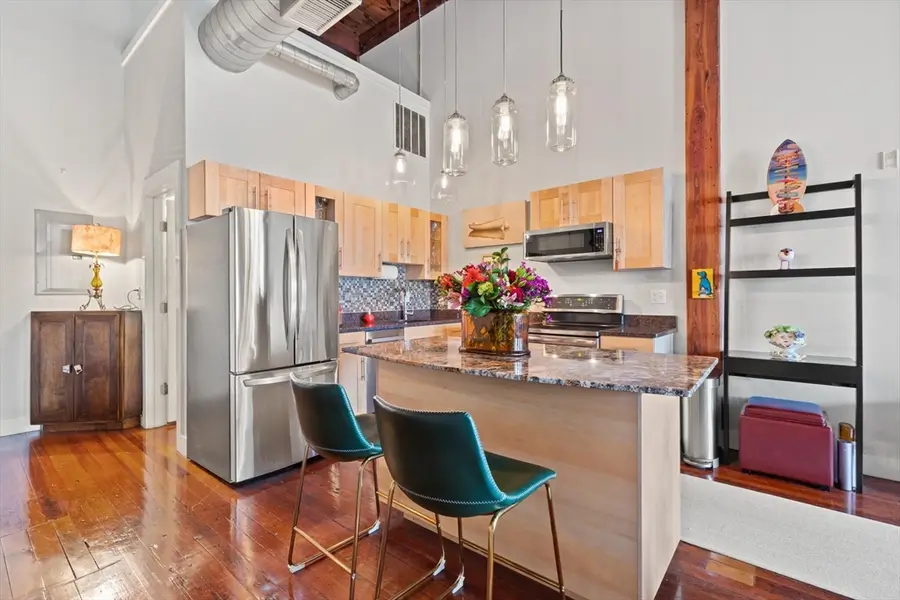
49 Munroe St #405,Lynn, MA 01901
$315,000
- 1 Beds
- 1 Baths
- 780 sq. ft.
- Condominium
- Active
Upcoming open houses
- Thu, Aug 2106:30 pm - 08:00 pm
Listed by:soraya cacici
Office:nest forward
MLS#:73391733
Source:MLSPIN
Price summary
- Price:$315,000
- Price per sq. ft.:$403.85
- Monthly HOA dues:$487
About this home
Turnkey convenience - can be sold fully furnished. Bring your suitcase and settle right in! Perfect for globetrotters, retirees, snowbirds, and newly empty nesters. Architectural plans for 2nd level included. Strong HOA, healthy financials, high owner occupancy, pet friendly! Magazine worthy design elevates this spectacular top-floor brick-&-beam industrial loft w/soaring 18’ exposed beamed ceilings+updated kitchen and bathroom+expansive oversized windows for exceptional natural light+original factory wood floors+stylish electric fireplace for cozy winters+built-in office area+tremendous closet space w/custom organizational systems+common area laundry+ample extra basement storage+2024 hot water heater+2023 kitchen appliances+central AC! Walk to Commuter Rail/Lynn Ferry for quick Boston commute! Walk to Lynn Shore/Nahant Beach Coastal Reservation. Nearby Northern Strand Bike Trail, majestic Lynn Woods, Gannon Golf Course. Easy access to Logan and major highways.
Contact an agent
Home facts
- Year built:1900
- Listing Id #:73391733
- Updated:August 14, 2025 at 10:28 AM
Rooms and interior
- Bedrooms:1
- Total bathrooms:1
- Full bathrooms:1
- Living area:780 sq. ft.
Heating and cooling
- Cooling:Central Air, Individual, Unit Control
- Heating:Electric, Forced Air
Structure and exterior
- Roof:Rubber
- Year built:1900
- Building area:780 sq. ft.
Utilities
- Water:Public
- Sewer:Public Sewer
Finances and disclosures
- Price:$315,000
- Price per sq. ft.:$403.85
- Tax amount:$2,969 (2025)
New listings near 49 Munroe St #405
- New
 $224,900Active1 beds 1 baths525 sq. ft.
$224,900Active1 beds 1 baths525 sq. ft.45 Tudor #3, Lynn, MA 01902
MLS# 73418133Listed by: Toner Real Estate, LLC - Open Sat, 12 to 1:30pmNew
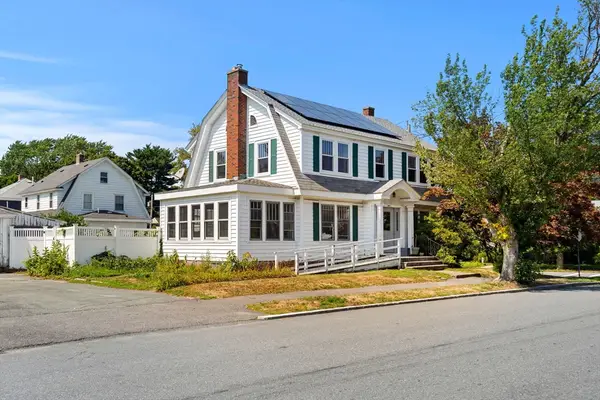 $699,999Active4 beds 2 baths2,293 sq. ft.
$699,999Active4 beds 2 baths2,293 sq. ft.12 Casco Rd, Lynn, MA 01904
MLS# 73417860Listed by: Coldwell Banker Realty - Lexington - Open Sat, 11am to 1pmNew
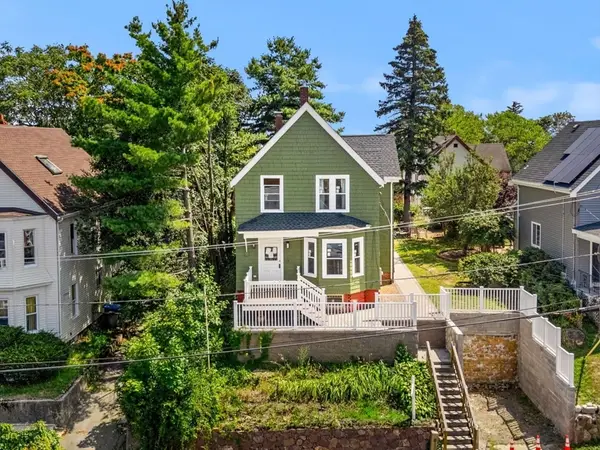 $790,000Active4 beds 2 baths1,819 sq. ft.
$790,000Active4 beds 2 baths1,819 sq. ft.37 Birch St, Lynn, MA 01902
MLS# 73417707Listed by: Real Broker MA, LLC - Open Sat, 12 to 2pmNew
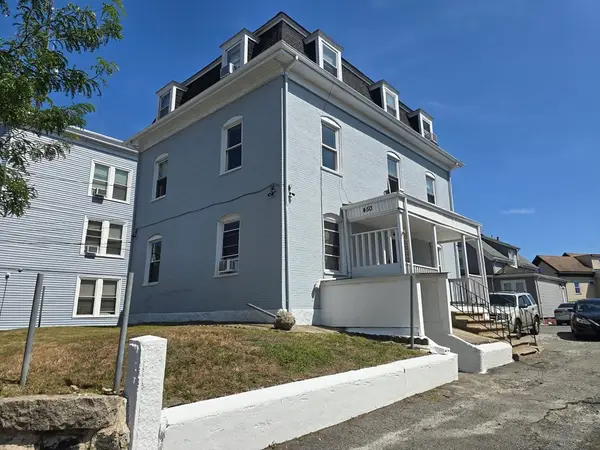 $873,900Active6 beds 3 baths2,961 sq. ft.
$873,900Active6 beds 3 baths2,961 sq. ft.450 Essex St, Lynn, MA 01902
MLS# 73417503Listed by: M. Celata Real Estate - Open Mon, 4:30 to 6pmNew
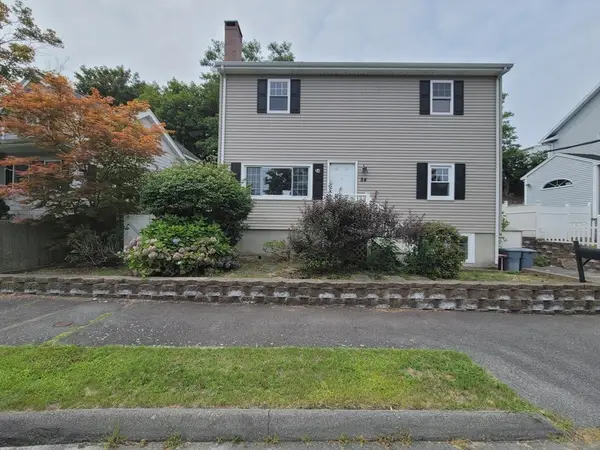 $549,900Active4 beds 2 baths1,568 sq. ft.
$549,900Active4 beds 2 baths1,568 sq. ft.54 Harris Rd, Lynn, MA 01904
MLS# 73417584Listed by: Pegasus Realty LLC - Open Sun, 11am to 1pmNew
 $349,900Active2 beds 1 baths795 sq. ft.
$349,900Active2 beds 1 baths795 sq. ft.49 Glenwood Rd, Lynn, MA 01904
MLS# 73417643Listed by: Ocean's Edge Real Estate - New
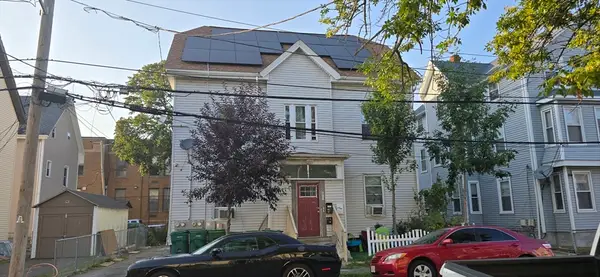 $1,200,000Active10 beds 3 baths4,172 sq. ft.
$1,200,000Active10 beds 3 baths4,172 sq. ft.103 Warren St, Lynn, MA 01905
MLS# 73417338Listed by: Weichert REALTORS® Blueprint Brokers - Open Sat, 11am to 1pmNew
 $499,000Active3 beds 2 baths1,642 sq. ft.
$499,000Active3 beds 2 baths1,642 sq. ft.72 Cook St, Lynn, MA 01902
MLS# 73417171Listed by: Classified Realty Group - Open Fri, 5:30 to 7pmNew
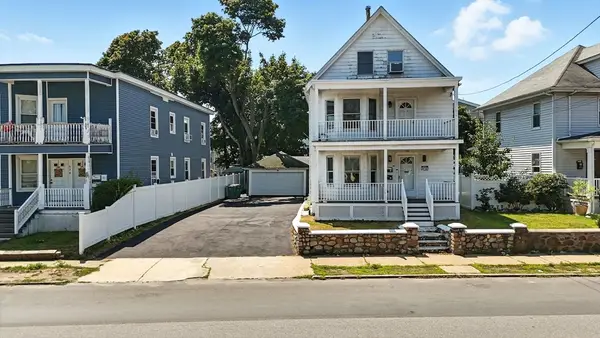 $874,900Active5 beds 3 baths2,077 sq. ft.
$874,900Active5 beds 3 baths2,077 sq. ft.582 Eastern Ave, Lynn, MA 01902
MLS# 73416876Listed by: Century 21 North East - Open Sat, 1:30 to 3pmNew
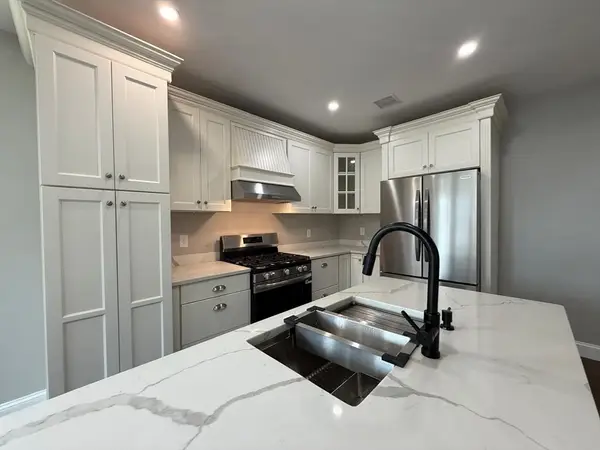 $799,900Active4 beds 3 baths1,854 sq. ft.
$799,900Active4 beds 3 baths1,854 sq. ft.298 Jenness St, Lynn, MA 01904
MLS# 73416547Listed by: Re-yes Real Estate
