69 Saunders Rd, Lynn, MA 01904
Local realty services provided by:Better Homes and Gardens Real Estate The Masiello Group
69 Saunders Rd,Lynn, MA 01904
$575,900
- 3 Beds
- 2 Baths
- 1,364 sq. ft.
- Single family
- Active
Upcoming open houses
- Sun, Oct 2611:00 am - 12:30 pm
Listed by:melissa silva
Office:re/max beacon
MLS#:73447083
Source:MLSPIN
Price summary
- Price:$575,900
- Price per sq. ft.:$422.21
About this home
Once in a while, a home comes along that perfectly balances character & modern updates, restoring your faith that the one you have been searching for truly exists. This Ward 1 Colonial stands out offering timeless style & everyday comfort. A tiled mudroom opens to a sun-drenched living room with rich hardwood floors & a striking brick accent wall. The kitchen with Corian counters and ss appliances flows into a generous dining area & an expansive private deck is ideal for effortless entertaining. Upstairs, a true primary bedroom suite (a rare find at this price) features vaulted ceiling, a spa-like bath, & sliders to a private deck overlooking lush perennials awash with fall color. 2 more vaulted ceiling bedrooms & a 2nd full bath with laundry complete the upper level. With vinyl siding, a newer Navien boiler, off-street parking, & a prime location near Peabody, Lynnfield, shopping, Gannon golf, dining, & Lynn Woods trails, your search ends here. Open Sat 10/25 & Sun 10/26 11-12:30
Contact an agent
Home facts
- Year built:1930
- Listing ID #:73447083
- Updated:October 25, 2025 at 12:48 AM
Rooms and interior
- Bedrooms:3
- Total bathrooms:2
- Full bathrooms:2
- Living area:1,364 sq. ft.
Heating and cooling
- Cooling:Wall Unit(s)
- Heating:Baseboard, Electric Baseboard, Natural Gas
Structure and exterior
- Roof:Shingle
- Year built:1930
- Building area:1,364 sq. ft.
- Lot area:0.19 Acres
Utilities
- Water:Public
- Sewer:Public Sewer
Finances and disclosures
- Price:$575,900
- Price per sq. ft.:$422.21
- Tax amount:$4,861 (2025)
New listings near 69 Saunders Rd
- New
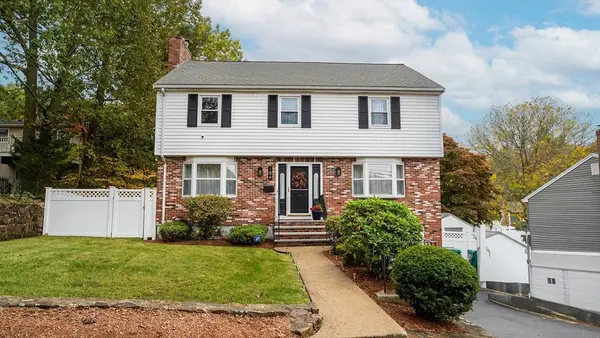 $720,000Active4 beds 2 baths1,908 sq. ft.
$720,000Active4 beds 2 baths1,908 sq. ft.186 Woodland Ave N, Lynn, MA 01904
MLS# 73447673Listed by: Compass - Open Sun, 11:30am to 1pmNew
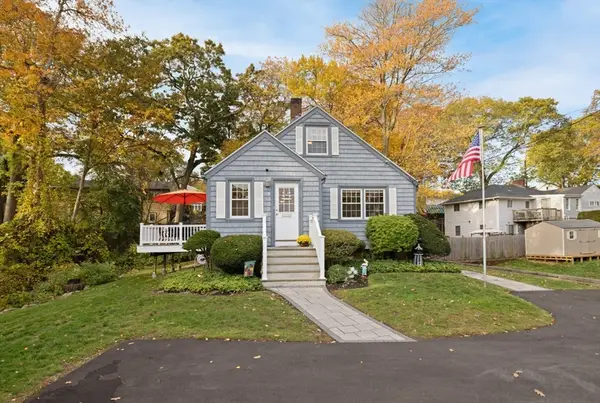 $639,900Active2 beds 1 baths1,310 sq. ft.
$639,900Active2 beds 1 baths1,310 sq. ft.18 Woodrow Ter, Lynn, MA 01904
MLS# 73447576Listed by: Leading Edge Real Estate - New
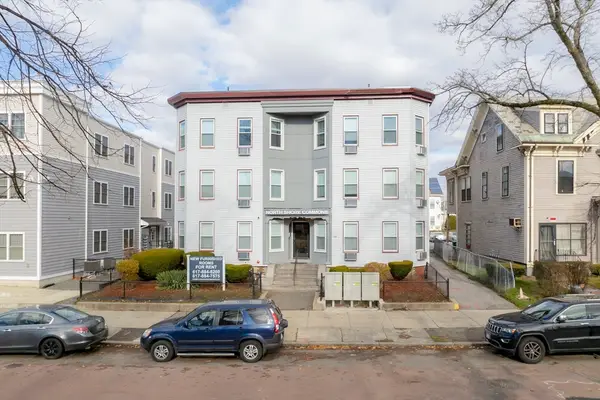 $5,450,000Active48 beds 24 baths10,980 sq. ft.
$5,450,000Active48 beds 24 baths10,980 sq. ft.69 N Common St, Lynn, MA 01902
MLS# 73447492Listed by: Northeast Private Client Group, LLC - New
 $1,300,000Active4 beds 4 baths3,442 sq. ft.
$1,300,000Active4 beds 4 baths3,442 sq. ft.431-433 Chatham, Lynn, MA 01902
MLS# 73447401Listed by: Cameron Real Estate Group - Open Sun, 11am to 1pmNew
 $925,000Active7 beds 3 baths3,124 sq. ft.
$925,000Active7 beds 3 baths3,124 sq. ft.43 Baker St, Lynn, MA 01902
MLS# 73447405Listed by: Return Realty Group, Inc. - New
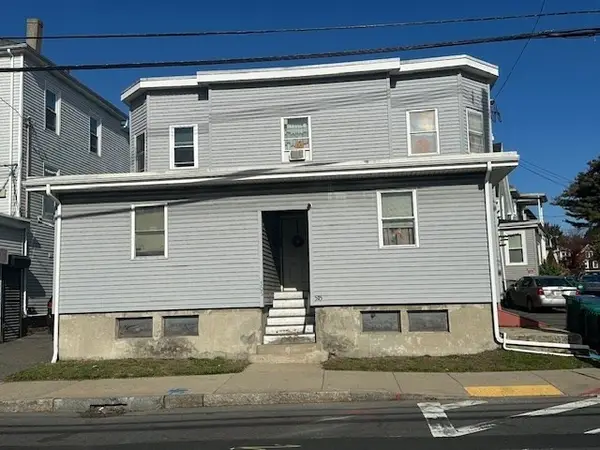 $1,315,000Active9 beds 4 baths3,765 sq. ft.
$1,315,000Active9 beds 4 baths3,765 sq. ft.505-507 Boston St, Lynn, MA 01905
MLS# 73447102Listed by: Gamut Group LLC - Open Sun, 12 to 2pmNew
 $580,000Active3 beds 2 baths1,470 sq. ft.
$580,000Active3 beds 2 baths1,470 sq. ft.39 Graves Rd, Lynn, MA 01904
MLS# 73447116Listed by: Tremont Realty Group, LLC - Open Sun, 12 to 2pmNew
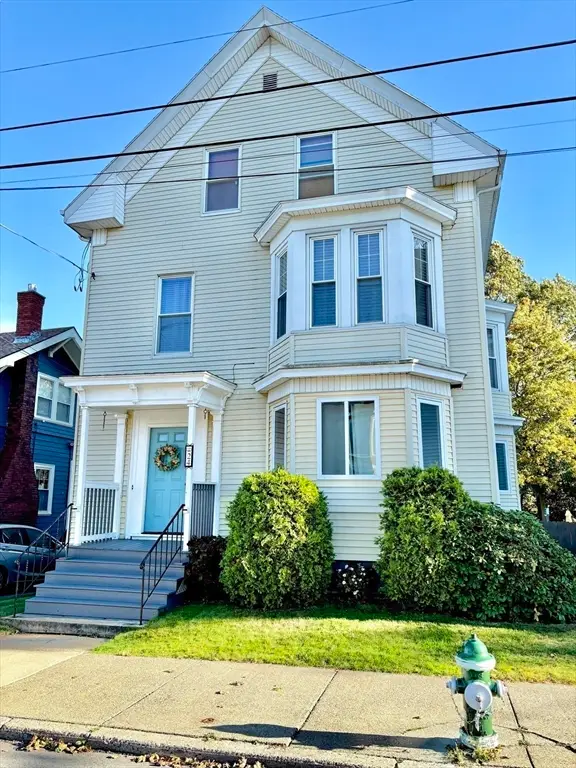 $779,900Active6 beds 3 baths2,565 sq. ft.
$779,900Active6 beds 3 baths2,565 sq. ft.24 Parrott Street, Lynn, MA 01902
MLS# 73447002Listed by: Trinity Real Estate - Open Sun, 11:30am to 1pmNew
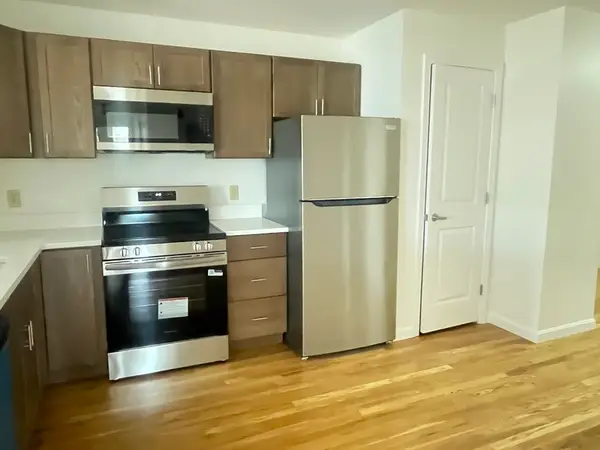 $385,000Active2 beds 1 baths1,209 sq. ft.
$385,000Active2 beds 1 baths1,209 sq. ft.170 Oxford St #503, Lynn, MA 01901
MLS# 73446805Listed by: Century 21 North East
