16 Durham Drive, Lynnfield, MA 01940
Local realty services provided by:Better Homes and Gardens Real Estate The Masiello Group
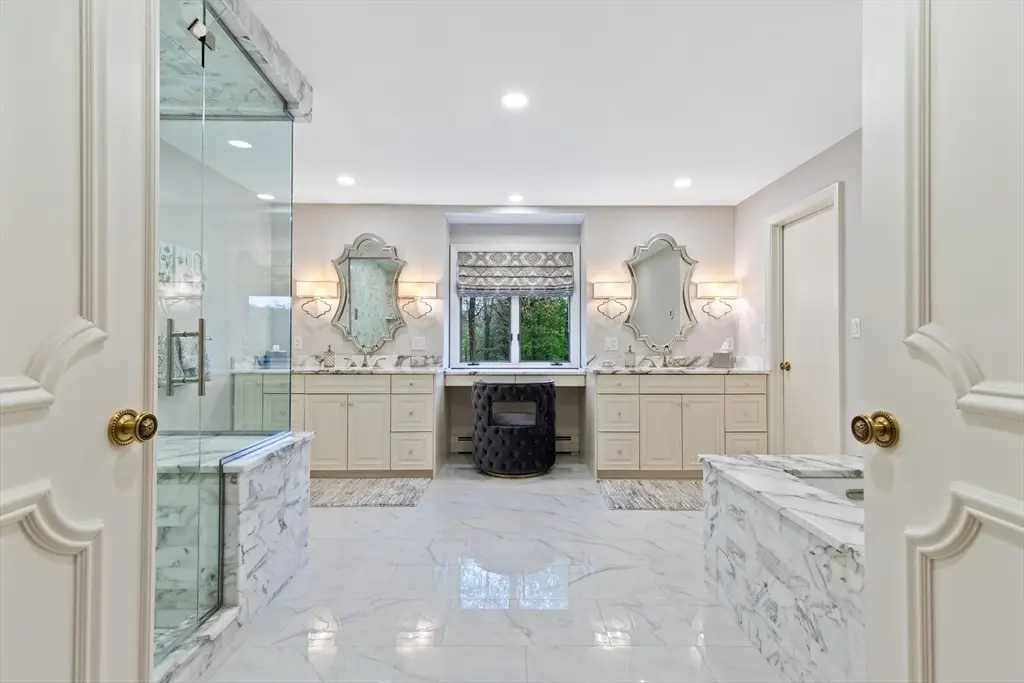
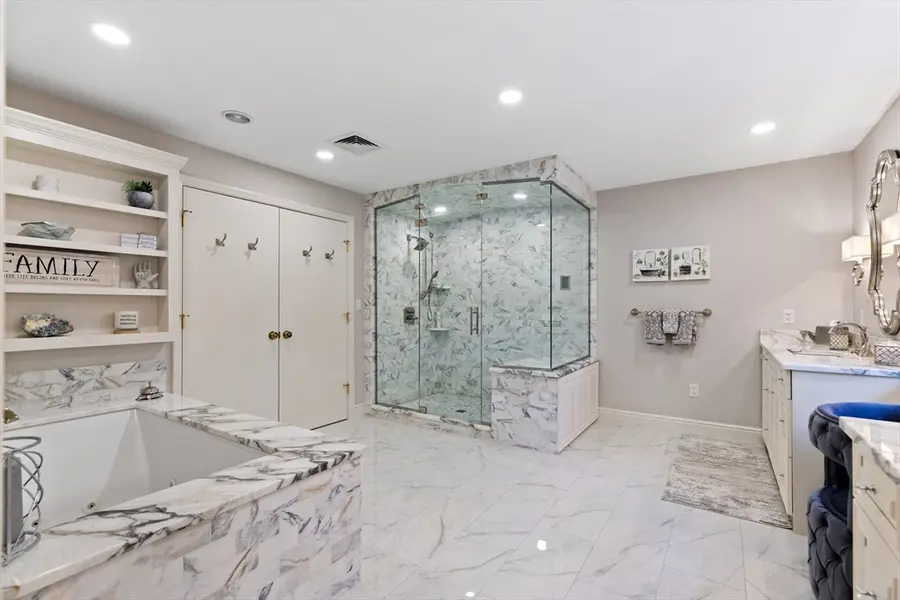
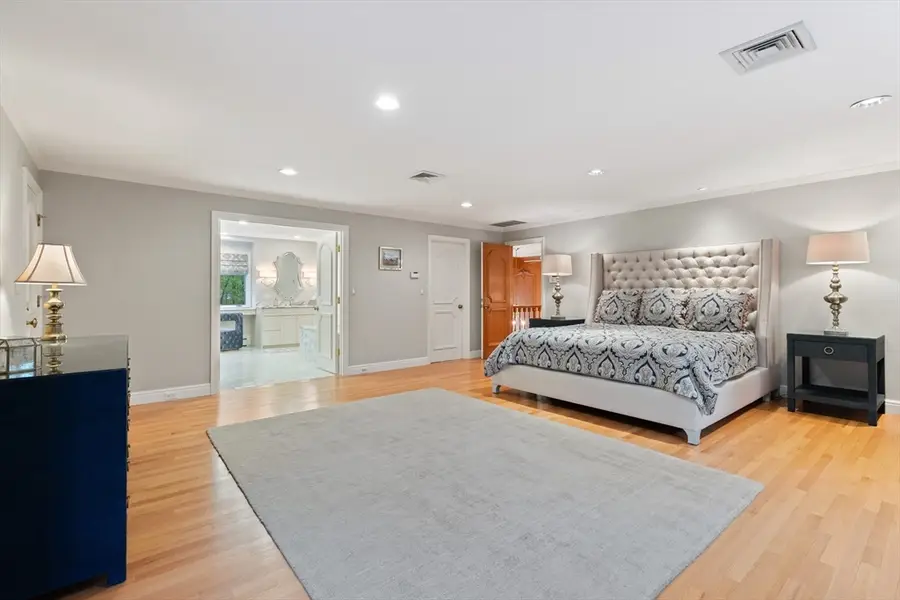
16 Durham Drive,Lynnfield, MA 01940
$2,598,918
- 4 Beds
- 4 Baths
- 6,175 sq. ft.
- Single family
- Active
Listed by:ellen crawford
Office:leading edge real estate
MLS#:73409789
Source:MLSPIN
Price summary
- Price:$2,598,918
- Price per sq. ft.:$420.88
About this home
SEEKING TRUE ARCHITECTURE AND CRAFTSMANSHIP - This remarkable residence sits in the prestigious King James Grant neighborhood. Constructed at a time when meticulous attention to detail was paramount, every surface and material has been carefully selected for enduring quality. The property showcases expansive rooms with impressive ceiling heights, designed for entertaining both inside and outside. Throughout the home, extensive custom woodwork and distinguished architectural elements create warmth and character. The chef-inspired kitchen flows easily into a formal dining room and an impressive family room anchored by a floor-to-ceiling stone gas fireplace, complimented by the adjacent English Style Pub. The master suite offers a luxurious marble ensuite that rivals those found in high-end hotels. Outside offers resort caliber living; heated gunite pool, hot tub, fully equipped pool house, sports court, stone fence and wrought iron gates creating an unparalleled retreat!
Contact an agent
Home facts
- Year built:1981
- Listing Id #:73409789
- Updated:August 14, 2025 at 10:28 AM
Rooms and interior
- Bedrooms:4
- Total bathrooms:4
- Full bathrooms:2
- Half bathrooms:2
- Living area:6,175 sq. ft.
Heating and cooling
- Cooling:3 or More, 4 Cooling Zones, Central Air
- Heating:Baseboard, Fireplace, Natural Gas
Structure and exterior
- Roof:Shingle
- Year built:1981
- Building area:6,175 sq. ft.
- Lot area:0.95 Acres
Schools
- High school:Lhs
- Middle school:Lms
- Elementary school:Summer Street
Utilities
- Water:Public
- Sewer:Private Sewer
Finances and disclosures
- Price:$2,598,918
- Price per sq. ft.:$420.88
- Tax amount:$22,801 (2025)
New listings near 16 Durham Drive
- Open Fri, 4 to 5:30pmNew
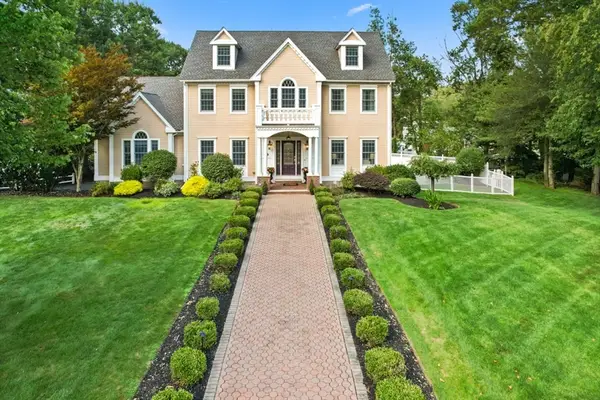 $1,995,000Active5 beds 5 baths5,351 sq. ft.
$1,995,000Active5 beds 5 baths5,351 sq. ft.6 Stagecoach Ln, Lynnfield, MA 01940
MLS# 73418080Listed by: Coldwell Banker Realty - Lynnfield - New
 $1,479,900Active6 beds 4 baths4,170 sq. ft.
$1,479,900Active6 beds 4 baths4,170 sq. ft.2 Willis Ln, Lynnfield, MA 01940
MLS# 73417098Listed by: Coldwell Banker Realty - Lynnfield - Open Sat, 11am to 1pmNew
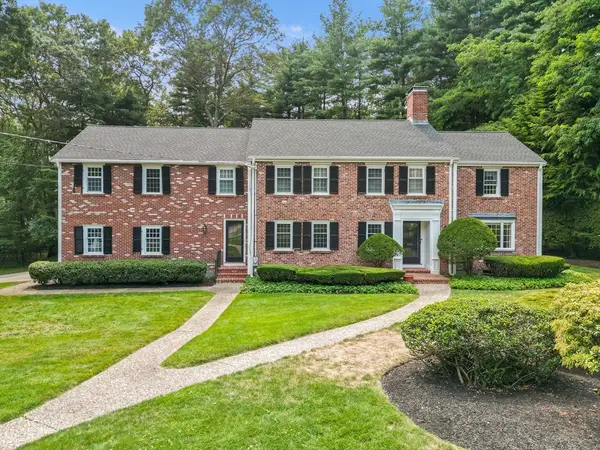 $1,750,000Active4 beds 4 baths4,024 sq. ft.
$1,750,000Active4 beds 4 baths4,024 sq. ft.35 Grey Ln, Lynnfield, MA 01940
MLS# 73415094Listed by: Churchill Properties - Open Sun, 11am to 12:30pmNew
 $1,250,000Active3 beds 3 baths2,560 sq. ft.
$1,250,000Active3 beds 3 baths2,560 sq. ft.46 Crescent Ave, Lynnfield, MA 01940
MLS# 73415122Listed by: Barrett Sotheby's International Realty - New
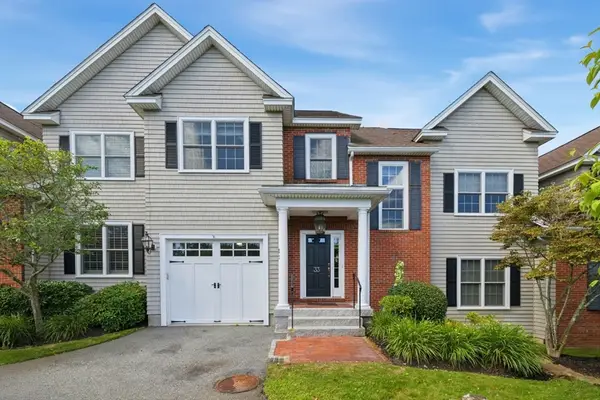 $749,900Active3 beds 3 baths1,922 sq. ft.
$749,900Active3 beds 3 baths1,922 sq. ft.900 Lynnfield Street #33, Lynnfield, MA 01940
MLS# 73414970Listed by: Berkshire Hathaway HomeServices Commonwealth Real Estate - New
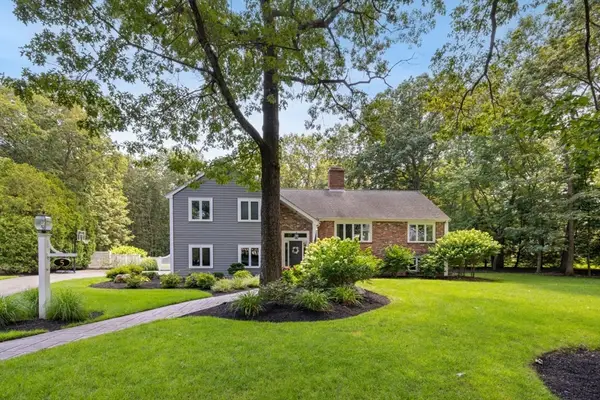 $1,349,000Active4 beds 3 baths2,873 sq. ft.
$1,349,000Active4 beds 3 baths2,873 sq. ft.5 Lantern Lane, Lynnfield, MA 01940
MLS# 73414882Listed by: Berkshire Hathaway HomeServices Commonwealth Real Estate - Open Sat, 11am to 12:30pmNew
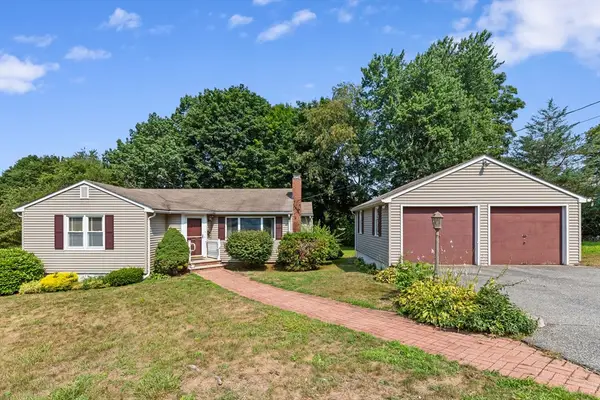 $779,900Active3 beds 1 baths1,439 sq. ft.
$779,900Active3 beds 1 baths1,439 sq. ft.5 Gerry Road, Lynnfield, MA 01940
MLS# 73414850Listed by: Coldwell Banker Realty - Lynnfield - New
 $1,299,000Active4 beds 4 baths4,220 sq. ft.
$1,299,000Active4 beds 4 baths4,220 sq. ft.38 Wildewood Dr, Lynnfield, MA 01940
MLS# 73414551Listed by: Coldwell Banker Realty - Lynnfield - New
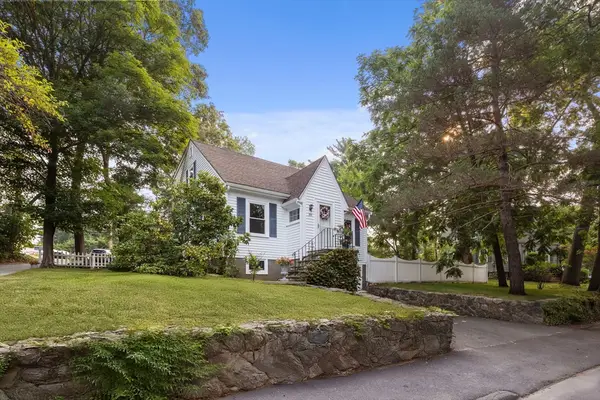 $775,000Active4 beds 2 baths1,654 sq. ft.
$775,000Active4 beds 2 baths1,654 sq. ft.394 Summer St, Lynnfield, MA 01940
MLS# 73414588Listed by: RE/MAX Partners Relocation - Open Sat, 11:30am to 1pm
 $1,225,000Active4 beds 3 baths2,500 sq. ft.
$1,225,000Active4 beds 3 baths2,500 sq. ft.18 Heritage Lane, Lynnfield, MA 01940
MLS# 73410993Listed by: Leading Edge Real Estate

