36 Central Avenue, Malden, MA 02148
Local realty services provided by:Better Homes and Gardens Real Estate The Shanahan Group
36 Central Avenue,Malden, MA 02148
$1,149,900
- 5 Beds
- 5 Baths
- 3,892 sq. ft.
- Single family
- Active
Listed by: kristin gennetti
Office: century 21 north east
MLS#:73425892
Source:MLSPIN
Price summary
- Price:$1,149,900
- Price per sq. ft.:$295.45
About this home
A chance to live in a country-like villa in Malden in this STUNNING remodeled Colonial with addition sitting on an 11000+ square foot well curated CORNER lot! You will love the rustic modern details. The first-floor addition offers a primary ensuite or ADU with its large living room, bedroom, full bath, rough plumbing for a wet bar & private deck. Enjoy a lovely kitchen w/ white quartz counters, stainless appliances, & built in table. The dining room with wood burning stove & adjacent living room provides so much warmth. An office/bedroom & 1/2 bath w/ laundry complete the first floor! Three bedrooms including a second primary bedroom with cathedral ceilings, nursery, & 2 spa like baths finish the second floor! Beautiful basement recreation room w/wet bar & 1/2 bath! Fenced in yard, 2 car garage, 2 decks, 2 driveways, tankless heat & HW, solar panels (owned), metal roof, built-in trampoline, & mature plantings! Close to Route 1, Boston, & Logan Airport!
Contact an agent
Home facts
- Year built:1930
- Listing ID #:73425892
- Updated:February 10, 2026 at 11:45 AM
Rooms and interior
- Bedrooms:5
- Total bathrooms:5
- Full bathrooms:3
- Half bathrooms:2
- Living area:3,892 sq. ft.
Heating and cooling
- Cooling:Window Unit(s)
- Heating:Baseboard, Electric
Structure and exterior
- Roof:Metal, Shingle
- Year built:1930
- Building area:3,892 sq. ft.
- Lot area:0.25 Acres
Utilities
- Water:Public
- Sewer:Public Sewer
Finances and disclosures
- Price:$1,149,900
- Price per sq. ft.:$295.45
- Tax amount:$10,280 (2025)
New listings near 36 Central Avenue
- Open Sat, 10am to 12pmNew
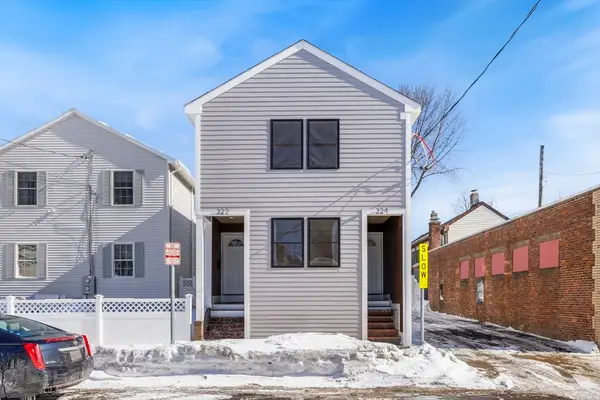 $1,200,000Active4 beds 4 baths2,570 sq. ft.
$1,200,000Active4 beds 4 baths2,570 sq. ft.322-324 Pearl St, Malden, MA 02148
MLS# 73476079Listed by: CENTURY 21 Revolution - Open Sun, 11am to 1pmNew
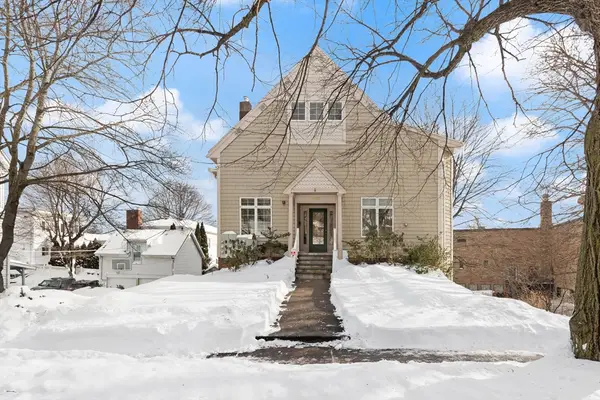 $499,900Active2 beds 1 baths879 sq. ft.
$499,900Active2 beds 1 baths879 sq. ft.557 Salem #4, Malden, MA 02148
MLS# 73475921Listed by: Leading Edge Real Estate - New
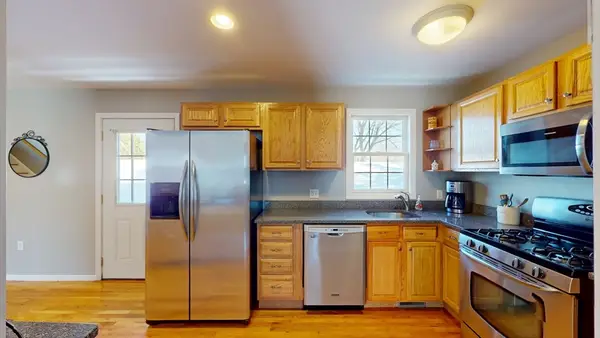 $649,900Active3 beds 3 baths1,991 sq. ft.
$649,900Active3 beds 3 baths1,991 sq. ft.502 Medford St #C, Malden, MA 02148
MLS# 73474910Listed by: Apartment Rental Experts LLC - New
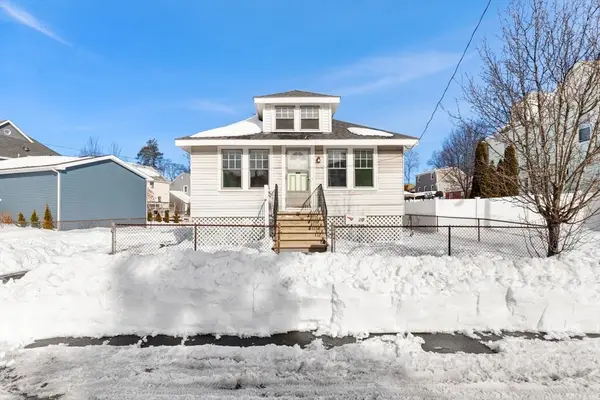 $499,000Active2 beds 1 baths1,134 sq. ft.
$499,000Active2 beds 1 baths1,134 sq. ft.20 Huntley Street, Malden, MA 02148
MLS# 73473782Listed by: Leading Edge Real Estate 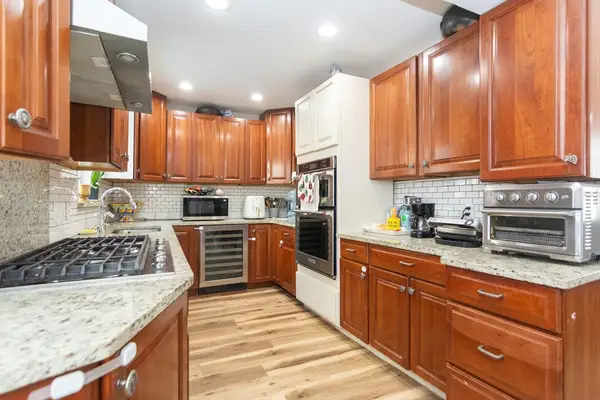 $725,000Active4 beds 4 baths2,122 sq. ft.
$725,000Active4 beds 4 baths2,122 sq. ft.10 Dell St, Malden, MA 02148
MLS# 73473080Listed by: eXp Realty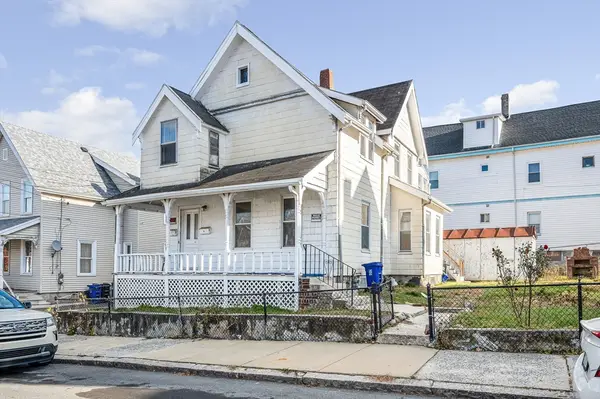 $639,900Active3 beds 2 baths1,475 sq. ft.
$639,900Active3 beds 2 baths1,475 sq. ft.19 Mills St, Malden, MA 02148
MLS# 73472677Listed by: William Raveis R.E. & Home Services $689,900Active3 beds 2 baths1,686 sq. ft.
$689,900Active3 beds 2 baths1,686 sq. ft.519 Highland Ave, Malden, MA 02148
MLS# 73470962Listed by: Lillian Montalto Signature Properties $335,000Active1 beds 1 baths578 sq. ft.
$335,000Active1 beds 1 baths578 sq. ft.80 Main St #4, Malden, MA 02148
MLS# 73469898Listed by: J. Barrett & Company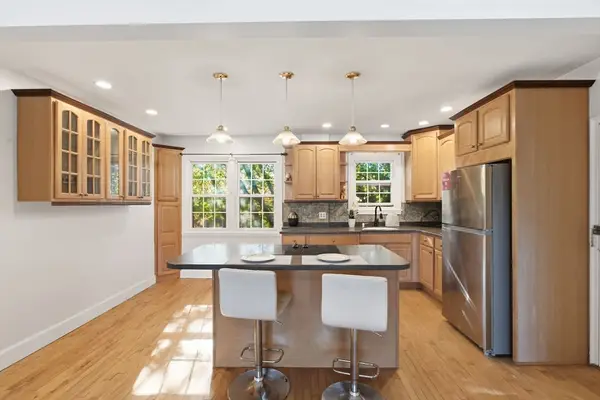 $399,000Active2 beds 1 baths897 sq. ft.
$399,000Active2 beds 1 baths897 sq. ft.112 Maple St #6, Malden, MA 02148
MLS# 73469139Listed by: Keller Williams Realty Boston South West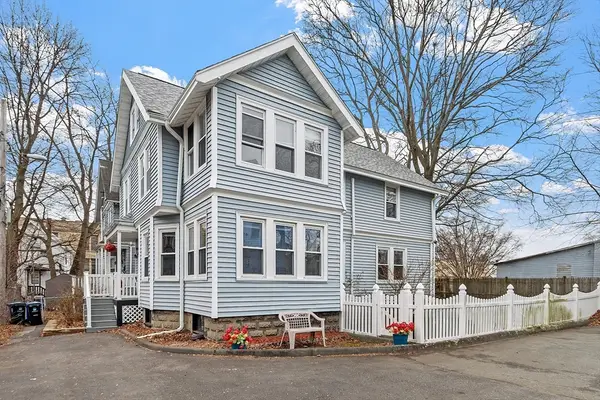 $975,000Active5 beds 2 baths2,208 sq. ft.
$975,000Active5 beds 2 baths2,208 sq. ft.46 A Wentworth Street, Malden, MA 02148
MLS# 73469078Listed by: RE/MAX Encore

