35 Central St, Manchester, MA 01944
Local realty services provided by:Better Homes and Gardens Real Estate The Masiello Group
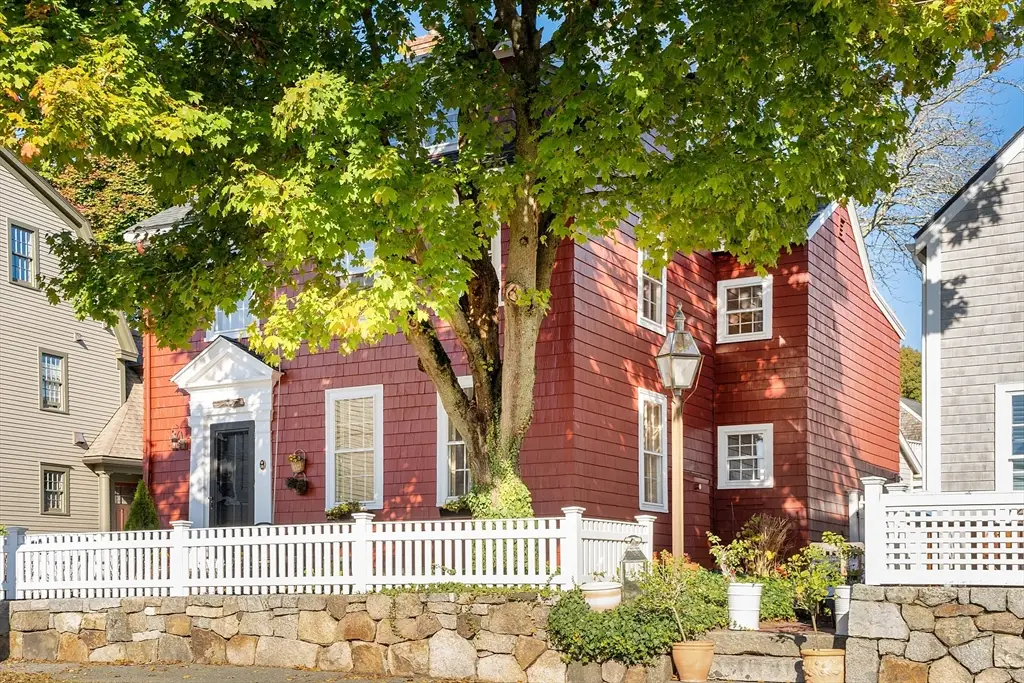

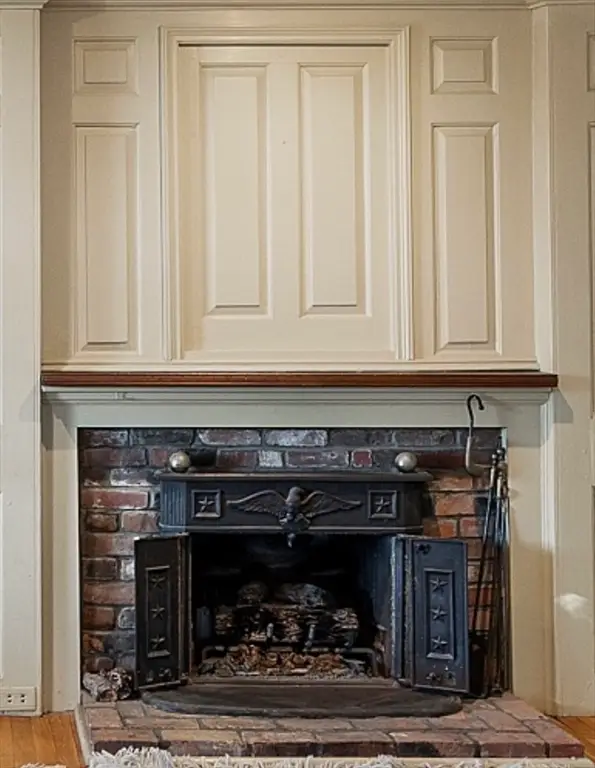
35 Central St,Manchester, MA 01944
$1,495,000
- 4 Beds
- 3 Baths
- 2,030 sq. ft.
- Single family
- Active
Listed by:brian rothe
Office:coldwell banker realty - manchester
MLS#:73356411
Source:MLSPIN
Price summary
- Price:$1,495,000
- Price per sq. ft.:$736.45
About this home
Downtown gem! One-of-a-kind historic home once belonged to a privateer sea captain and boasts an amazing location with harbor views and off-street parking. This 4 bed, 2.5 bath home showcases period details such as King’s Pine flooring, hand-hewn cross beams, fireplace, built-in bookshelves & wainscoting throughout. Open concept and updated kitchen with gas range and island counter seating. Great opportunity for someone to keep a part of history or update to meet their future needs. The stand-alone studio offers a wide variety of options: income potential, art studio, ideal home office, or ADU (auxiliary dwelling unit). Relax on the patio, enjoy the convenience of the outdoor shower, and embrace coastal living. Own a piece of history in town with a top 10 school system and easy access to Boston by train or Rt128. Recent updates include: Refinished King Pine floors, new flooring 1st fl bathroom, new carpet and painting. Don't miss out on the chance to own this captain’s treasure.
Contact an agent
Home facts
- Year built:1850
- Listing Id #:73356411
- Updated:August 14, 2025 at 10:28 AM
Rooms and interior
- Bedrooms:4
- Total bathrooms:3
- Full bathrooms:2
- Half bathrooms:1
- Living area:2,030 sq. ft.
Heating and cooling
- Cooling:Window Unit(s)
- Heating:Hot Water, Natural Gas
Structure and exterior
- Roof:Rubber, Shingle
- Year built:1850
- Building area:2,030 sq. ft.
- Lot area:0.07 Acres
Schools
- High school:Merhs
- Middle school:Merms
- Elementary school:Memorial
Utilities
- Water:Public
- Sewer:Public Sewer
Finances and disclosures
- Price:$1,495,000
- Price per sq. ft.:$736.45
- Tax amount:$6,539 (2024)
New listings near 35 Central St
- Open Sun, 11:30am to 1pmNew
 $925,000Active2 beds 2 baths1,374 sq. ft.
$925,000Active2 beds 2 baths1,374 sq. ft.6 Summer St #D, Manchester, MA 01944
MLS# 73413715Listed by: Aluxety - Open Sun, 10 to 11:30amNew
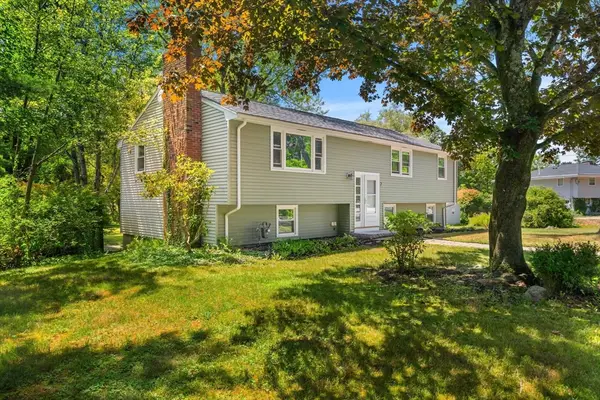 $1,195,000Active4 beds 2 baths2,196 sq. ft.
$1,195,000Active4 beds 2 baths2,196 sq. ft.2 Mark Street, Manchester, MA 01944
MLS# 73413381Listed by: Churchill Properties 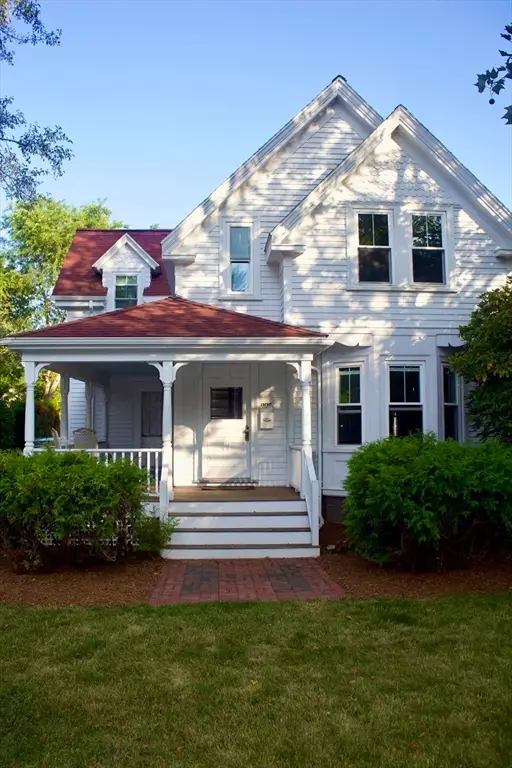 $1,100,000Active3 beds 1 baths1,765 sq. ft.
$1,100,000Active3 beds 1 baths1,765 sq. ft.335 Summer Street, Manchester, MA 01944
MLS# 73412355Listed by: North Shore's Gold Coast Realty $1,995,000Active5 beds 4 baths3,421 sq. ft.
$1,995,000Active5 beds 4 baths3,421 sq. ft.1 Woodholm Circle, Manchester, MA 01944
MLS# 73411325Listed by: Coldwell Banker Realty - Manchester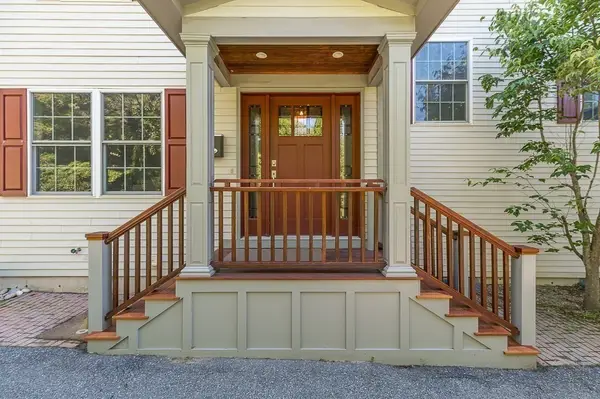 $949,000Active3 beds 3 baths2,734 sq. ft.
$949,000Active3 beds 3 baths2,734 sq. ft.56 Summer Street #A, Manchester, MA 01944
MLS# 73410971Listed by: J. Barrett & Company $859,000Active2 beds 3 baths1,560 sq. ft.
$859,000Active2 beds 3 baths1,560 sq. ft.56 Brook St #B, Manchester, MA 01944
MLS# 73410746Listed by: J. Barrett & Company $820,000Active3 beds 2 baths1,968 sq. ft.
$820,000Active3 beds 2 baths1,968 sq. ft.111 Old Essex Rd, Manchester, MA 01944
MLS# 73406559Listed by: Churchill Properties- Open Sun, 3 to 5pm
 $2,395,000Active5 beds 5 baths4,011 sq. ft.
$2,395,000Active5 beds 5 baths4,011 sq. ft.1 Crooked Ln, Manchester, MA 01944
MLS# 73394833Listed by: Churchill Properties 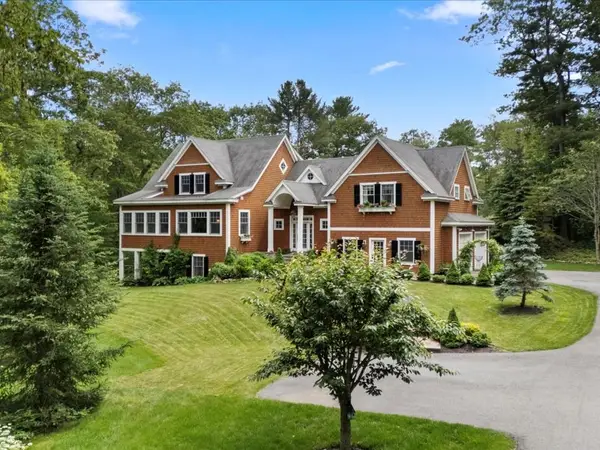 $2,795,000Active4 beds 4 baths3,666 sq. ft.
$2,795,000Active4 beds 4 baths3,666 sq. ft.35 Forster Road, Manchester, MA 01944
MLS# 73392036Listed by: Gibson Sotheby's International Realty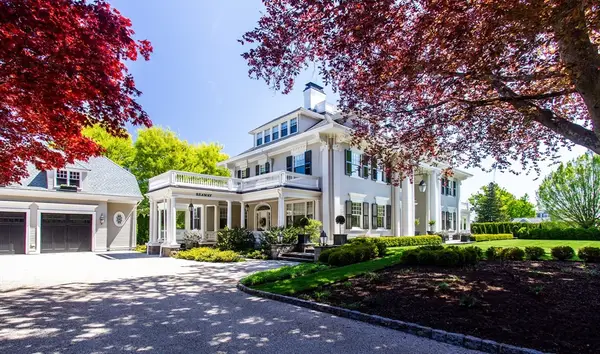 $12,500,000Active7 beds 9 baths10,664 sq. ft.
$12,500,000Active7 beds 9 baths10,664 sq. ft.4 Cobb Avenue, Manchester, MA 01944
MLS# 73389616Listed by: Coldwell Banker Realty - Beverly

