2 Sky Top Drive, Manchester, MA 01944
Local realty services provided by:Better Homes and Gardens Real Estate The Masiello Group
2 Sky Top Drive,Manchester, MA 01944
$1,595,000
- 4 Beds
- 3 Baths
- 2,593 sq. ft.
- Single family
- Active
Listed by:joan mcdonald
Office:coldwell banker realty - manchester
MLS#:73423985
Source:MLSPIN
Price summary
- Price:$1,595,000
- Price per sq. ft.:$615.12
About this home
2 Sky Top Dr has been lovingly transformed into a showcase of modern living and timeless charm. Since the current owners arrived, virtually every inch of this gorgeous residence has been thoughtfully updated and refined to reflect a true sense of home. The transformation began with the installation of a stunning stone fireplace, now the centerpiece of the inviting family room - a space that radiates comfort and style. On the main level, you'll discover an airy open concept design with fabulous kitchen featuring a waterfall counter, living room and dining area that effortlessly accomodates everything from fesitve gatherings around the dining table to intimate dinners perched at the kitchen counter. Sunlight spills through oversized windows, casting a golden glow across each curated detail. The upstairs baths have been recently reimagined, offering sleek finishes. The expansive lower level presents endless possibilities, now a vibrant rec room and home office. Location is prime!
Contact an agent
Home facts
- Year built:1972
- Listing ID #:73423985
- Updated:September 10, 2025 at 01:08 PM
Rooms and interior
- Bedrooms:4
- Total bathrooms:3
- Full bathrooms:3
- Living area:2,593 sq. ft.
Heating and cooling
- Cooling:2 Cooling Zones, Central Air
- Heating:Central, Natural Gas
Structure and exterior
- Roof:Shingle
- Year built:1972
- Building area:2,593 sq. ft.
- Lot area:0.65 Acres
Schools
- High school:Merhs
- Middle school:Merms
- Elementary school:Manchester Memorial
Utilities
- Water:Public
- Sewer:Public Sewer
Finances and disclosures
- Price:$1,595,000
- Price per sq. ft.:$615.12
- Tax amount:$9,375 (2025)
New listings near 2 Sky Top Drive
- Open Sat, 11am to 1pmNew
 $1,395,000Active4 beds 2 baths2,663 sq. ft.
$1,395,000Active4 beds 2 baths2,663 sq. ft.4 Plum Hill Rd., Manchester, MA 01944
MLS# 73431221Listed by: Gibson Sotheby's International Realty - New
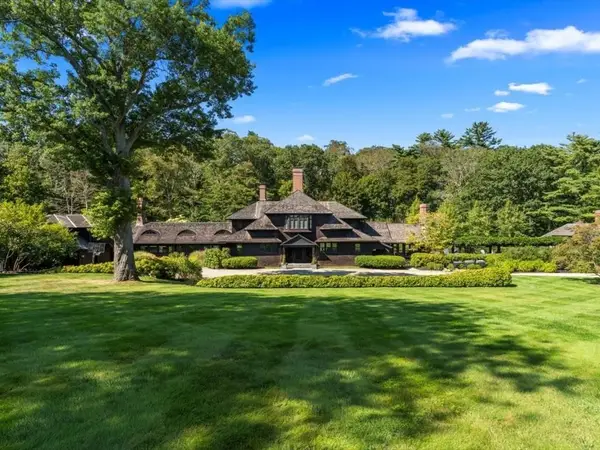 $5,875,000Active5 beds 8 baths8,742 sq. ft.
$5,875,000Active5 beds 8 baths8,742 sq. ft.159 Bridge Street, Manchester, MA 01944
MLS# 73430608Listed by: Gibson Sotheby's International Realty - New
 $1,395,000Active3 beds 3 baths2,454 sq. ft.
$1,395,000Active3 beds 3 baths2,454 sq. ft.30 Pine Street, Manchester, MA 01944
MLS# 73427941Listed by: J. Barrett & Company 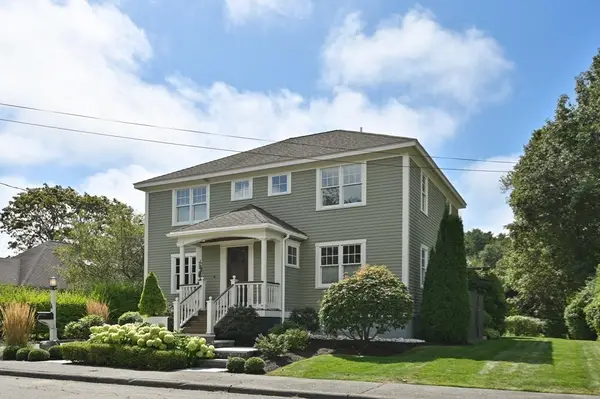 $1,490,000Active3 beds 3 baths2,731 sq. ft.
$1,490,000Active3 beds 3 baths2,731 sq. ft.4 Knight Rd, Manchester, MA 01944
MLS# 73424016Listed by: J. Barrett & Company $3,595,000Active4 beds 6 baths5,941 sq. ft.
$3,595,000Active4 beds 6 baths5,941 sq. ft.37 Forster, Manchester, MA 01944
MLS# 73424391Listed by: Compass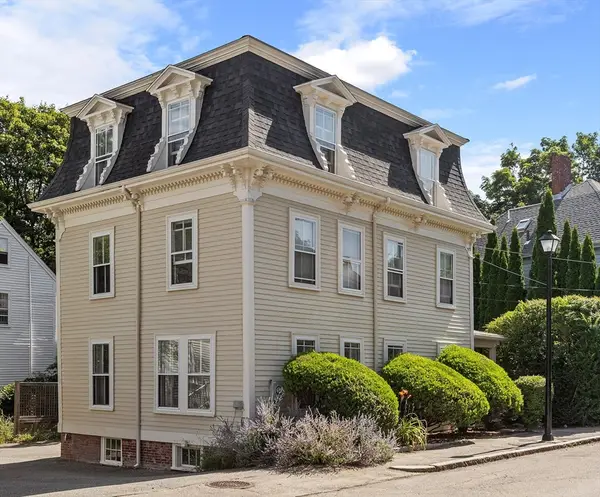 $1,425,000Active4 beds 3 baths2,004 sq. ft.
$1,425,000Active4 beds 3 baths2,004 sq. ft.16 North St, Manchester, MA 01944
MLS# 73423822Listed by: Compass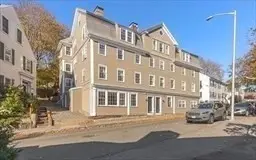 $419,000Active1 beds 1 baths350 sq. ft.
$419,000Active1 beds 1 baths350 sq. ft.48 Union St #1, Manchester, MA 01944
MLS# 73423482Listed by: Maher Realty Group LLC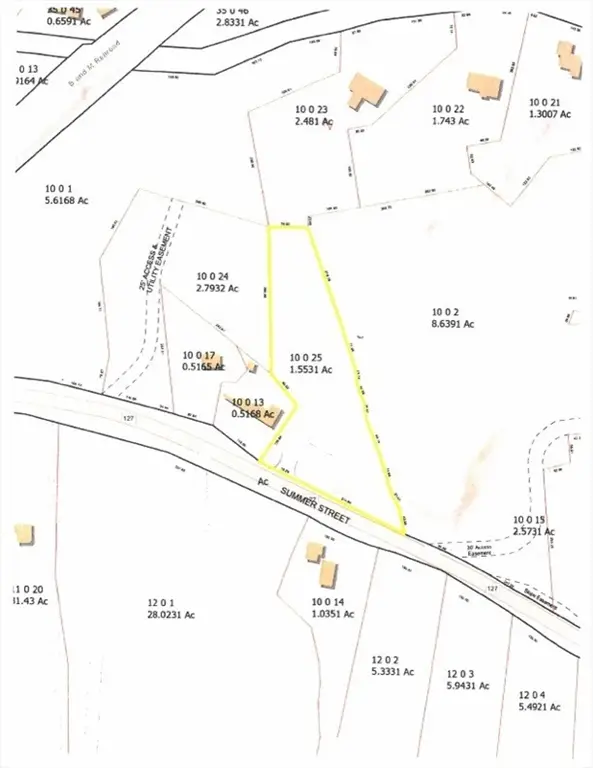 $699,000Active1.55 Acres
$699,000Active1.55 Acres214 Summer, Manchester, MA 01944
MLS# 73420290Listed by: Coldwell Banker Realty - Manchester $925,000Active2 beds 2 baths1,374 sq. ft.
$925,000Active2 beds 2 baths1,374 sq. ft.6 Summer St #D, Manchester, MA 01944
MLS# 73413715Listed by: Aluxety
