72-74 Chestnut St, Marlborough, MA 01752
Local realty services provided by:Better Homes and Gardens Real Estate The Shanahan Group
72-74 Chestnut St,Marlborough, MA 01752
$1,400,000
- 12 Beds
- 3 Baths
- 3,710 sq. ft.
- Multi-family
- Active
Listed by: oren mael
Office: sapphire real estate
MLS#:73451594
Source:MLSPIN
Price summary
- Price:$1,400,000
- Price per sq. ft.:$377.36
About this home
AMAZING 1031 EXCHANGE or Owner Occupied opportunity in great LOCATION & DE-LEADED! 3 story Townhouse style units with eat in kitchen, living room 4 bedrooms. Beautiful newer decks & 2nd egress lead to individually fenced back yards. Each unit has Laundry - Washer & Dryer in individual basements. Well maintained by current Landlord with all systems serviced, ($30k in de-leading) $20k 2022 on reinforcing support. Updated kitchen cabinets, floors/carpet and baths. in all units. SEPARATE UTILITIES tenants pay. Conveniently located near downtown Marlborough off Rte 20 and minutes away to 495. In close proximity to Rail Trail, Ward Park and downtown shops. (Was previously condo-ed and converted back to 3 family for prior sale) Turn key MONEY MAKER. Very little overhead- no common areas, no electric, no sprinkler- no alarm- no waste removal, no landscaping, Owner is retiring from real estate. FULLY rented all TAW over $50k in improvements in 2025
Contact an agent
Home facts
- Year built:1900
- Listing ID #:73451594
- Updated:February 10, 2026 at 11:45 AM
Rooms and interior
- Bedrooms:12
- Total bathrooms:3
- Full bathrooms:3
- Living area:3,710 sq. ft.
Heating and cooling
- Cooling:Window Unit(s)
- Heating:Baseboard, Individual, Natural Gas, Unit Control
Structure and exterior
- Roof:Shingle
- Year built:1900
- Building area:3,710 sq. ft.
- Lot area:0.15 Acres
Utilities
- Water:Individual Meter, Public
- Sewer:Public Sewer
Finances and disclosures
- Price:$1,400,000
- Price per sq. ft.:$377.36
- Tax amount:$6,831 (2024)
New listings near 72-74 Chestnut St
- Open Sat, 12 to 1:30pmNew
 $469,000Active2 beds 3 baths1,546 sq. ft.
$469,000Active2 beds 3 baths1,546 sq. ft.5 Onamog St #C, Marlborough, MA 01752
MLS# 73475733Listed by: Berkshire Hathaway HomeServices Commonwealth Real Estate - New
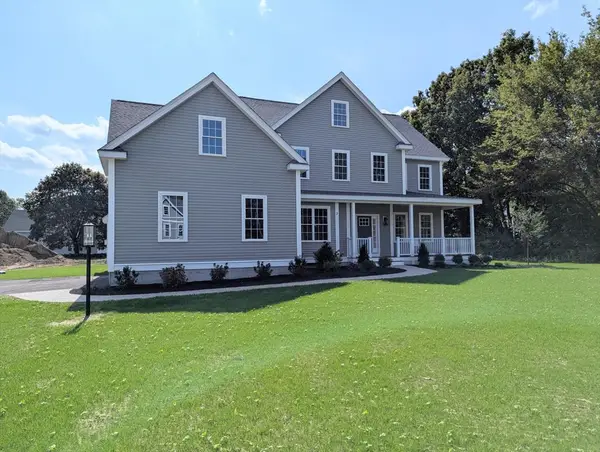 $1,275,000Active4 beds 5 baths4,069 sq. ft.
$1,275,000Active4 beds 5 baths4,069 sq. ft.3 Quinn Road, Marlborough, MA 01752
MLS# 73474707Listed by: Coldwell Banker Realty - Sudbury - Open Sun, 12 to 1:30pm
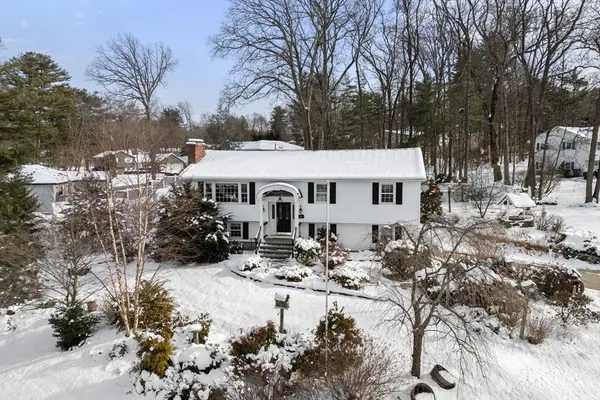 $695,000Active3 beds 2 baths2,074 sq. ft.
$695,000Active3 beds 2 baths2,074 sq. ft.84 Crosby Rd, Marlborough, MA 01752
MLS# 73472142Listed by: Coldwell Banker Realty - Worcester 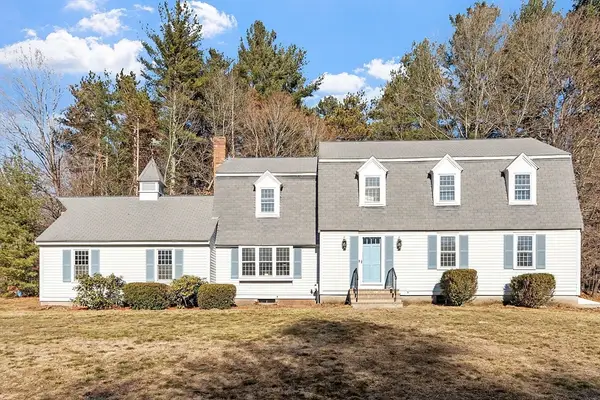 $849,900Active4 beds 3 baths2,772 sq. ft.
$849,900Active4 beds 3 baths2,772 sq. ft.16 Minehan Ln, Marlborough, MA 01752
MLS# 73470905Listed by: RE/MAX Signature Properties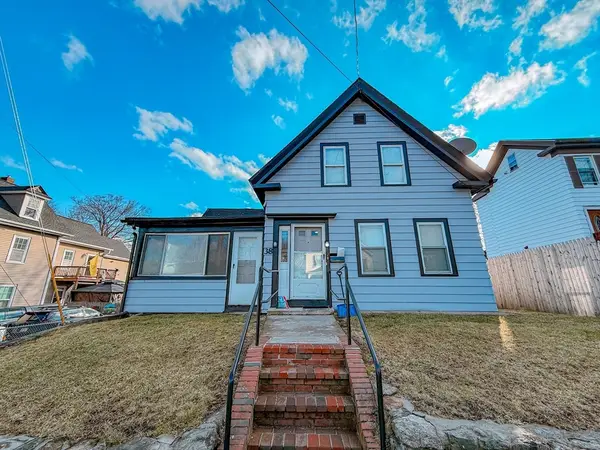 $490,000Active3 beds 3 baths1,159 sq. ft.
$490,000Active3 beds 3 baths1,159 sq. ft.38 Washington St, Marlborough, MA 01752
MLS# 73469791Listed by: William Raveis R.E. & Home Services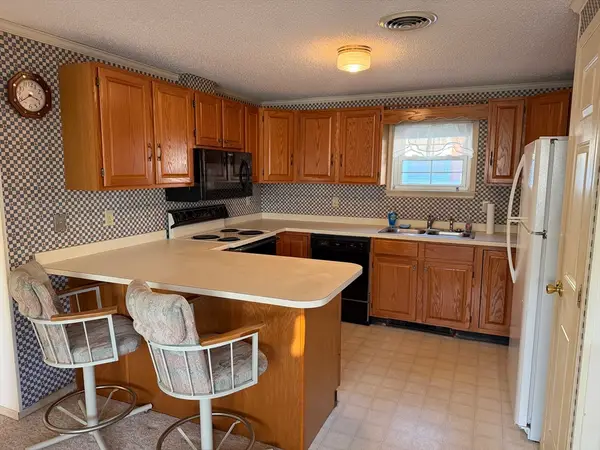 $159,000Active2 beds 1 baths1,680 sq. ft.
$159,000Active2 beds 1 baths1,680 sq. ft.5 Virginia Ave, Marlborough, MA 01752
MLS# 73469636Listed by: Settlers Realty Group, LLC- Open Sat, 1 to 2:30pm
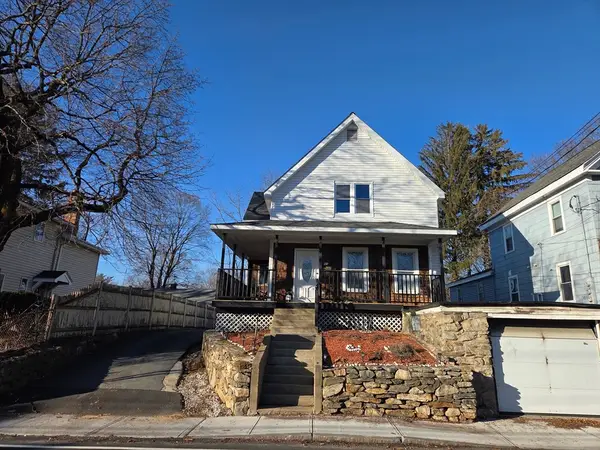 $543,000Active3 beds 2 baths1,307 sq. ft.
$543,000Active3 beds 2 baths1,307 sq. ft.61 Lincoln Street, Marlborough, MA 01752
MLS# 73469272Listed by: Keller Williams Pinnacle MetroWest 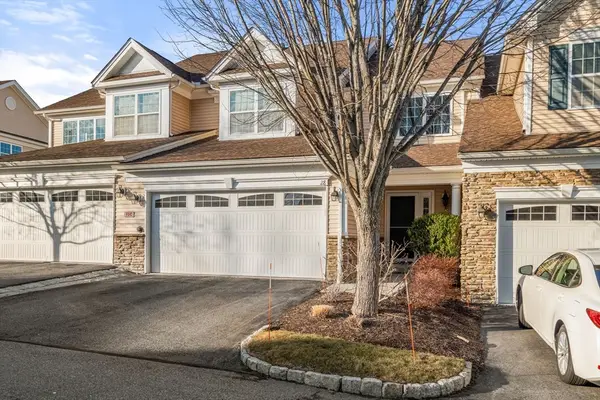 $759,900Active3 beds 3 baths2,205 sq. ft.
$759,900Active3 beds 3 baths2,205 sq. ft.28 Bowood Ln #28, Marlborough, MA 01752
MLS# 73469241Listed by: Coldwell Banker Realty - Sudbury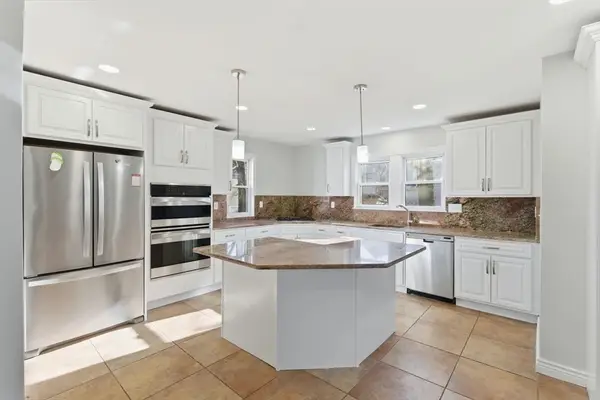 $599,993Active3 beds 2 baths1,957 sq. ft.
$599,993Active3 beds 2 baths1,957 sq. ft.36 Chestnut St., Marlborough, MA 01752
MLS# 73468547Listed by: Jason Mitchell Group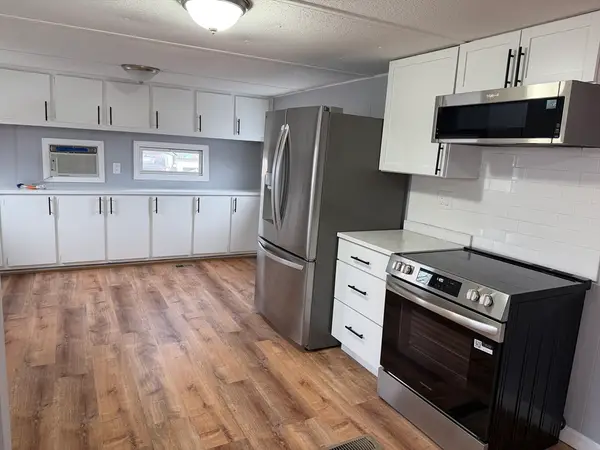 $149,000Active2 beds 1 baths720 sq. ft.
$149,000Active2 beds 1 baths720 sq. ft.181 Boston Post Road E #26, Marlborough, MA 01752
MLS# 73467989Listed by: Settlers Realty Group, LLC

