96 Cook Ln, Marlborough, MA 01752
Local realty services provided by:Better Homes and Gardens Real Estate The Masiello Group
96 Cook Ln,Marlborough, MA 01752
$675,000
- 3 Beds
- 3 Baths
- 1,906 sq. ft.
- Single family
- Active
Upcoming open houses
- Sat, Oct 0411:30 am - 01:00 pm
- Sun, Oct 0511:30 am - 01:00 pm
Listed by:rebecca riopelle
Office:blink realty group, llc
MLS#:73438853
Source:MLSPIN
Price summary
- Price:$675,000
- Price per sq. ft.:$354.14
About this home
Welcome to this 2014-built 3-bed, 2.5-bath home in the desirable Mauro Farms neighborhood! Freshly painted w/ gleaming hardwoods & newly installed carpet. The large primary suite boasts a huge walk-in closet & double-vanity bathroom w/ walk-in shower. Enjoy conveniences of 2-zone CENTRAL AIR/heat, 2-car garage w/ interior access, laundry/half bath on main level, double closets, owned solar panels, irrigation system, whole house water filter & backup generator. The bright kitchen opens to a back deck overlooking an expansive fully fenced yard, while the farmhouse-style front porch is perfect for a mug of morning coffee. Full walkout basement (900+ sq ft) and large walk-in attic offer incredible potential—think ADU, den, or private office. Minutes to major routes & hwys, restaurants, shopping, parks, floating boardwalk, Memorial Beach, country club & much more! Other Marlborough school options include Advanced Math & Science Charter School (6 -12) and Assabet Valley Voc. HS (9-12).
Contact an agent
Home facts
- Year built:2014
- Listing ID #:73438853
- Updated:October 03, 2025 at 04:49 PM
Rooms and interior
- Bedrooms:3
- Total bathrooms:3
- Full bathrooms:2
- Half bathrooms:1
- Living area:1,906 sq. ft.
Heating and cooling
- Cooling:2 Cooling Zones, Central Air
- Heating:Central, Forced Air, Humidity Control, Natural Gas
Structure and exterior
- Roof:Shingle
- Year built:2014
- Building area:1,906 sq. ft.
- Lot area:0.29 Acres
Utilities
- Water:Public
- Sewer:Public Sewer
Finances and disclosures
- Price:$675,000
- Price per sq. ft.:$354.14
- Tax amount:$7,034 (2025)
New listings near 96 Cook Ln
- New
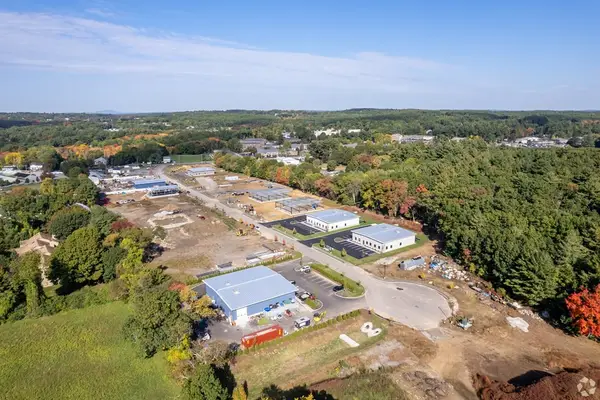 $909,900Active1.62 Acres
$909,900Active1.62 Acres120 Airport Blvd, Marlborough, MA 01752
MLS# 73438937Listed by: Berkshire Realty Group, LLC - Open Sun, 1 to 2:30pmNew
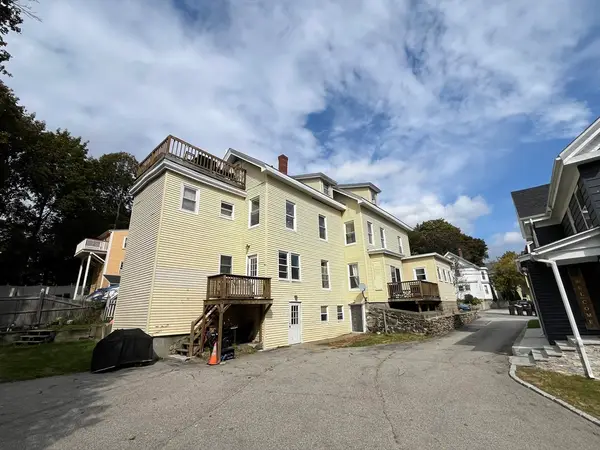 $785,000Active8 beds 4 baths3,608 sq. ft.
$785,000Active8 beds 4 baths3,608 sq. ft.110 Prospect St, Marlborough, MA 01752
MLS# 73438950Listed by: Results Realty - Open Sun, 11am to 1pmNew
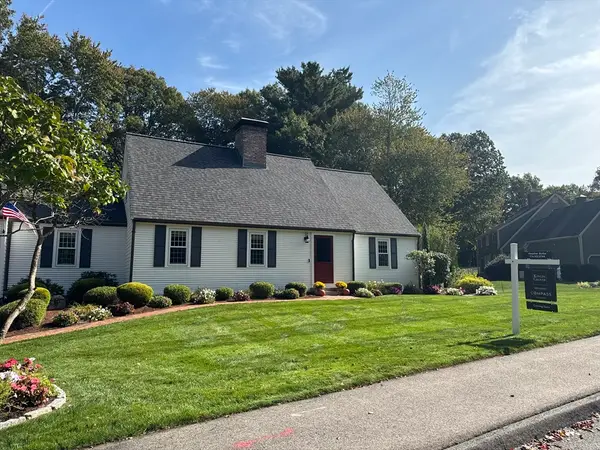 $875,000Active4 beds 3 baths2,427 sq. ft.
$875,000Active4 beds 3 baths2,427 sq. ft.274 Naugler Ave, Marlborough, MA 01752
MLS# 73437440Listed by: Kinlin Grover Compass - New
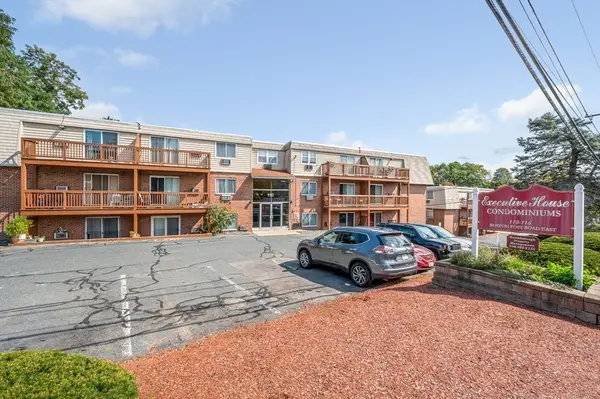 $214,999Active1 beds 1 baths680 sq. ft.
$214,999Active1 beds 1 baths680 sq. ft.110 Boston Post Rd E #104, Marlborough, MA 01752
MLS# 73437427Listed by: Cameron Real Estate Group - New
 $1,275,000Active4 beds 5 baths4,069 sq. ft.
$1,275,000Active4 beds 5 baths4,069 sq. ft.Lot 2 Quinn Road, Marlborough, MA 01752
MLS# 73437182Listed by: Coldwell Banker Realty - Sudbury - Open Sun, 12 to 2pmNew
 $629,900Active3 beds 2 baths1,572 sq. ft.
$629,900Active3 beds 2 baths1,572 sq. ft.45 Raffaele Road, Marlborough, MA 01752
MLS# 73437037Listed by: Coldwell Banker Realty - Worcester - Open Sat, 11:30am to 1pmNew
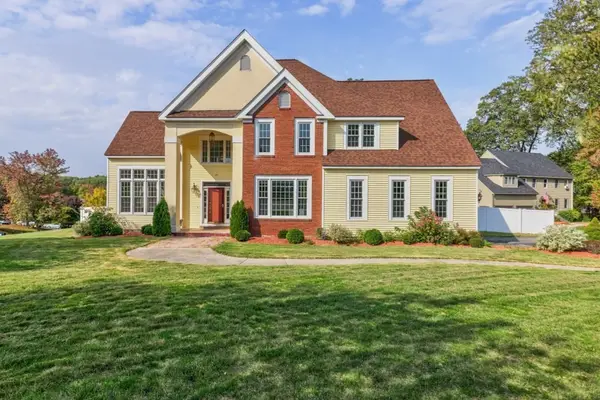 $890,000Active4 beds 3 baths3,131 sq. ft.
$890,000Active4 beds 3 baths3,131 sq. ft.181 Morrissey Rd, Marlborough, MA 01752
MLS# 73436921Listed by: Keller Williams Pinnacle MetroWest - New
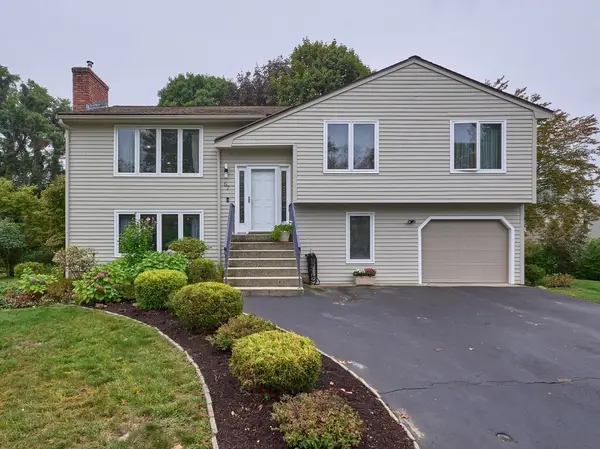 $699,900Active4 beds 2 baths2,052 sq. ft.
$699,900Active4 beds 2 baths2,052 sq. ft.57 Paquin Drive, Marlborough, MA 01752
MLS# 73436265Listed by: RE/MAX Vision - New
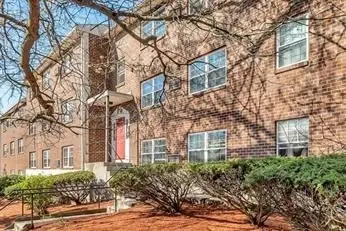 $279,900Active2 beds 1 baths821 sq. ft.
$279,900Active2 beds 1 baths821 sq. ft.261 Boston Post Road #1, Marlborough, MA 01752
MLS# 73435888Listed by: Berkshire Hathaway HomeServices Commonwealth Real Estate
