- BHGRE®
- Massachusetts
- Marshfield
- 76 Macombers Way
76 Macombers Way, Marshfield, MA 02050
Local realty services provided by:Better Homes and Gardens Real Estate The Shanahan Group
76 Macombers Way,Marshfield, MA 02050
$1,299,000
- 4 Beds
- 4 Baths
- 4,871 sq. ft.
- Single family
- Active
Listed by: susan m. sullivan
Office: coldwell banker realty - scituate
MLS#:73460666
Source:MLSPIN
Price summary
- Price:$1,299,000
- Price per sq. ft.:$266.68
About this home
Private accompanied showings only, provide 24hrs notice. Original home built in 1920. Breathtaking views throughout of North/South River, Humarock, Atlantic, expansive salt marsh. Enjoy the beauty of nature from the private deck. Direct water access, kayak/paddle to the spit for the day! Old world charm meets today’s modern amenities in serene one of a kind setting. Front to back kitchen, 10ft quartz island, pot filler, wine cooler, dual fuel stove, SS appliances. Open floor plan expands into dining/living room w/wood burning FP. Inviting fam room w/electric FP, office & laundry room. 1st flr beds ensuite, walk in closet. In-law potential, separate entrance/parking. 2nd flr; primary w/deck, office/sitting area, walk in closets, soaking tub, stunning tile shower, electric FP, water closet/laundry. 2nd fam room w/half bath. 3rd flr; perfect 4th bed, plumbing for another bath. Renovations completed throughout entire home. New roof/new 4 bed septic. Flood $995 annual, 2 car garage possible
Contact an agent
Home facts
- Year built:1920
- Listing ID #:73460666
- Updated:February 02, 2026 at 12:02 PM
Rooms and interior
- Bedrooms:4
- Total bathrooms:4
- Full bathrooms:3
- Half bathrooms:1
- Living area:4,871 sq. ft.
Heating and cooling
- Cooling:7 Cooling Zones, Central Air, Ductless
- Heating:Baseboard, Ductless, Electric, Propane
Structure and exterior
- Roof:Shingle
- Year built:1920
- Building area:4,871 sq. ft.
- Lot area:1.08 Acres
Schools
- High school:Marshfield
- Middle school:Furnace
- Elementary school:Eames
Utilities
- Water:Public
- Sewer:Private Sewer
Finances and disclosures
- Price:$1,299,000
- Price per sq. ft.:$266.68
- Tax amount:$10,353 (2025)
New listings near 76 Macombers Way
- Open Sat, 11:30am to 1pmNew
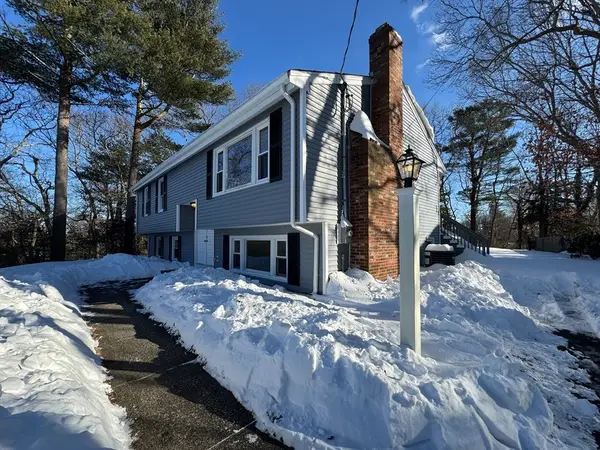 $749,900Active3 beds 2 baths1,973 sq. ft.
$749,900Active3 beds 2 baths1,973 sq. ft.116 Outlook Rd, Marshfield, MA 02050
MLS# 73473260Listed by: Keller Williams South Watuppa - New
 $499,000Active4 beds 2 baths2,064 sq. ft.
$499,000Active4 beds 2 baths2,064 sq. ft.152 Acorn St, Marshfield, MA 02050
MLS# 73471146Listed by: Town and Country Realty Massachusetts  $639,000Active3 beds 2 baths1,418 sq. ft.
$639,000Active3 beds 2 baths1,418 sq. ft.122 June St., Marshfield, MA 02050
MLS# 73469601Listed by: Coldwell Banker Realty - Duxbury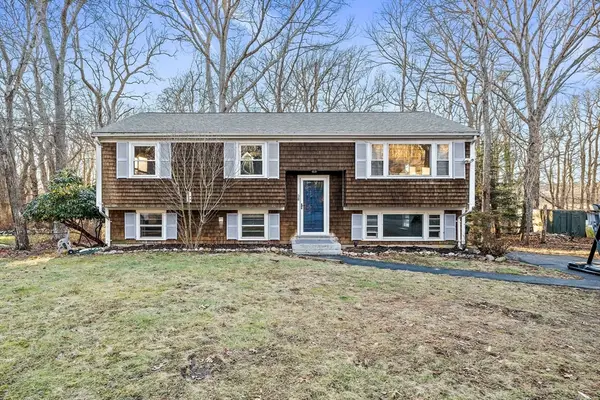 $629,000Active4 beds 1 baths1,892 sq. ft.
$629,000Active4 beds 1 baths1,892 sq. ft.38 Winthrop Dr, Marshfield, MA 02050
MLS# 73468792Listed by: The Firm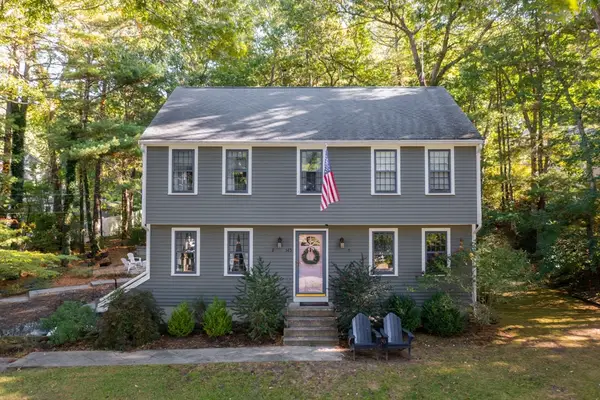 $840,000Active4 beds 2 baths1,924 sq. ft.
$840,000Active4 beds 2 baths1,924 sq. ft.145 Peterson Path, Marshfield, MA 02050
MLS# 73467852Listed by: Castleknock Realty Group, Inc. $278,800Active2 beds 1 baths722 sq. ft.
$278,800Active2 beds 1 baths722 sq. ft.10 Royal Dane Dr #85, Marshfield, MA 02050
MLS# 73463345Listed by: ALANTE Real Estate $759,900Active5 beds 2 baths1,888 sq. ft.
$759,900Active5 beds 2 baths1,888 sq. ft.42 Carr Road, Marshfield, MA 02050
MLS# 73464368Listed by: Keller Williams Realty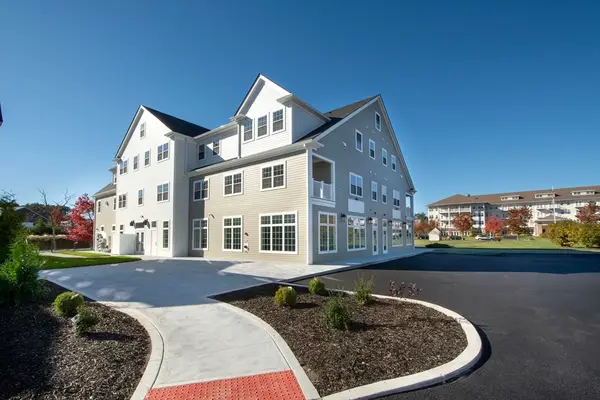 $885,000Active2 beds 2 baths2,181 sq. ft.
$885,000Active2 beds 2 baths2,181 sq. ft.2 Proprietors Drive #25, Marshfield, MA 02050
MLS# 73462996Listed by: William Raveis R.E. & Home Services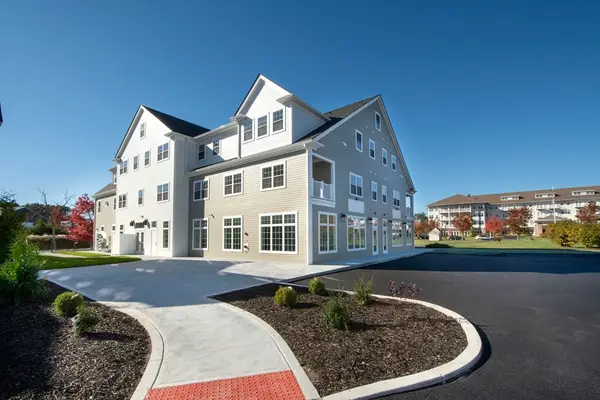 $950,000Active2 beds 2 baths2,645 sq. ft.
$950,000Active2 beds 2 baths2,645 sq. ft.2 Proprietors Drive #26, Marshfield, MA 02050
MLS# 73462997Listed by: William Raveis R.E. & Home Services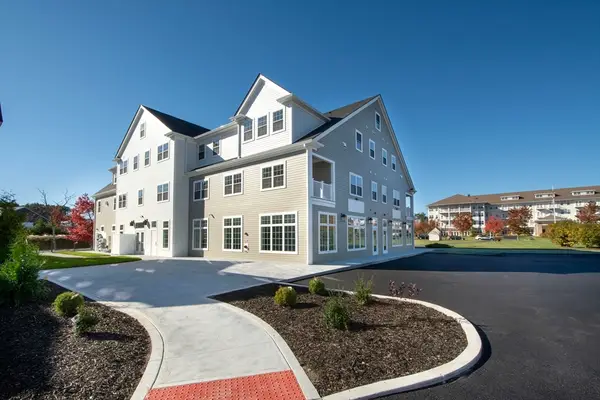 $900,000Active2 beds 2 baths2,141 sq. ft.
$900,000Active2 beds 2 baths2,141 sq. ft.2 Proprietors Drive #27, Marshfield, MA 02050
MLS# 73462998Listed by: William Raveis R.E. & Home Services

