123 Dory Circle, Marstons Mills, MA 02648
Local realty services provided by:Better Homes and Gardens Real Estate The Shanahan Group
123 Dory Circle,Marstons Mills, MA 02648
$980,000
- 3 Beds
- 3 Baths
- 2,326 sq. ft.
- Single family
- Active
Listed by:maggie fearnmaggie.fearn@sothebys.realty
Office:sotheby's international realty
MLS#:22503996
Source:CAPECOD
Price summary
- Price:$980,000
- Price per sq. ft.:$421.32
- Monthly HOA dues:$16.67
About this home
Atop a cul-de-sac above sparkling Prince Cove - just half a mile to marina and boat landing - sits this refreshing, indoor-outdoor living home. Immaculately maintained, the free-flowing 1-floor layout optimizes living, dining and kitchen spaces, with the primary and secondary bedrooms offset in separate 'wings' for privacy and solitude. An enormous eat-in kitchen with double ovens, peninsula and coffee bar overlooks the spacious living room with wet bar and double-sided gas fireplace. Adjacent is a light-flooded sunroom with slider to entertaining deck, outdoor shower and expansive, lush gardens. First floor laundry, powder room and direct entry 2-car garage are complemented by a full, partially finished basement with storage and workshop area. Tasteful features include wood floors, tray and cathedral ceilings, glass pocket doors and wainscoting. A world-away feeling in a premium bayside neighborhood south of Rt 28, close to shopping, villages, beaches, marina, walking trails, golf, and highway access to Boston. Buyers and agents to verify all herein.
Contact an agent
Home facts
- Year built:2000
- Listing ID #:22503996
- Added:9 day(s) ago
- Updated:August 29, 2025 at 03:49 PM
Rooms and interior
- Bedrooms:3
- Total bathrooms:3
- Full bathrooms:2
- Living area:2,326 sq. ft.
Heating and cooling
- Cooling:Central Air
Structure and exterior
- Roof:Asphalt
- Year built:2000
- Building area:2,326 sq. ft.
- Lot area:0.84 Acres
Schools
- Middle school:Barnstable
- Elementary school:Barnstable
Utilities
- Sewer:Private Sewer, Septic Tank
Finances and disclosures
- Price:$980,000
- Price per sq. ft.:$421.32
- Tax amount:$7,814 (2025)
New listings near 123 Dory Circle
- Open Sat, 2:30 to 4pmNew
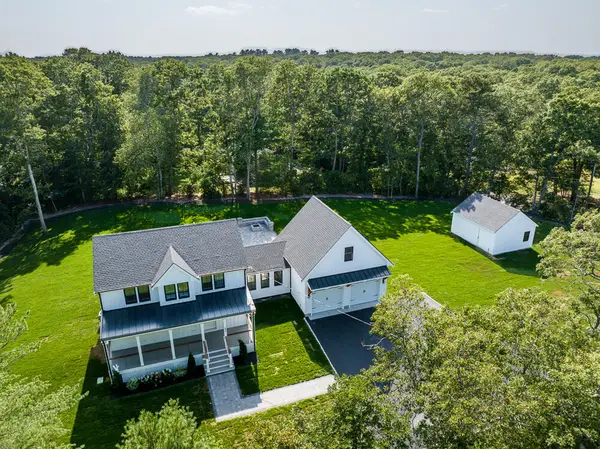 $1,449,000Active2 beds 3 baths1,760 sq. ft.
$1,449,000Active2 beds 3 baths1,760 sq. ft.289 Santuit-newtown Road, Marstons Mills, MA 02648
MLS# 22504002Listed by: WILLIAM RAVEIS REAL ESTATE & HOME SERVICES 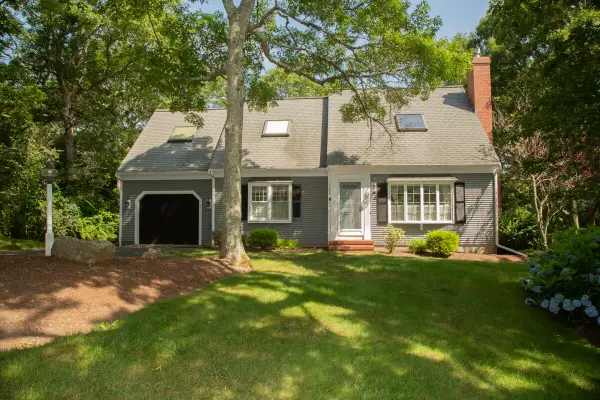 $669,000Pending3 beds 2 baths1,498 sq. ft.
$669,000Pending3 beds 2 baths1,498 sq. ft.28 Appaloosa Way, Marstons Mills, MA 02648
MLS# 22503607Listed by: KINLIN GROVER COMPASS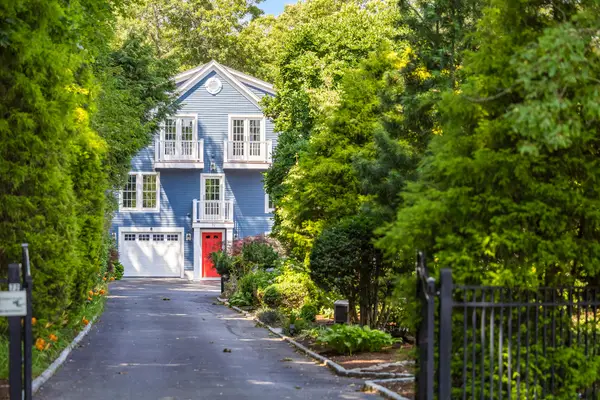 $1,860,000Pending4 beds 6 baths3,356 sq. ft.
$1,860,000Pending4 beds 6 baths3,356 sq. ft.72 River Road, Marstons Mills, MA 02648
MLS# 22503391Listed by: GIBSON SOTHEBY'S INTERNATIONAL REALTY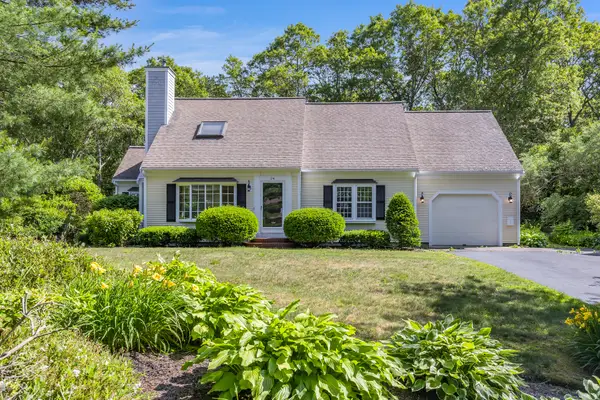 $699,000Pending3 beds 2 baths1,572 sq. ft.
$699,000Pending3 beds 2 baths1,572 sq. ft.241 Olde Homestead Drive, Marstons Mills, MA 02648
MLS# 22503064Listed by: SOTHEBY'S INTERNATIONAL REALTY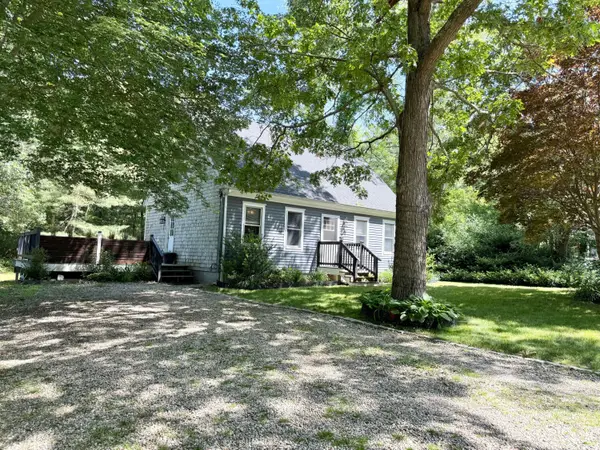 $480,000Pending3 beds 2 baths1,152 sq. ft.
$480,000Pending3 beds 2 baths1,152 sq. ft.18 Staysail Circle, Marstons Mills, MA 02648
MLS# 22502957Listed by: TODAY REAL ESTATE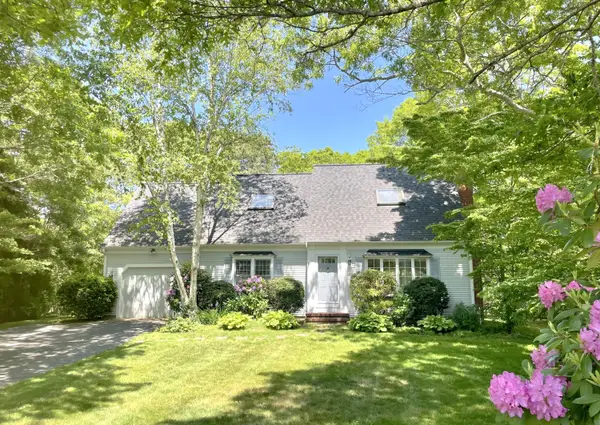 $699,000Active3 beds 2 baths1,452 sq. ft.
$699,000Active3 beds 2 baths1,452 sq. ft.40 Appaloosa Way, Marstons Mills, MA 02648
MLS# 22502752Listed by: MURPHY REAL ESTATE- Open Sat, 6 to 7:30pm
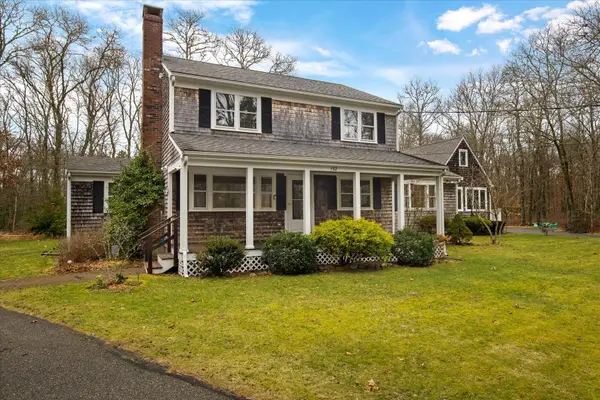 $799,000Active3 beds 3 baths2,332 sq. ft.
$799,000Active3 beds 3 baths2,332 sq. ft.152 Wakeby Road, Marstons Mills, MA 02648
MLS# 22501588Listed by: GREER REAL ESTATE, LLC
