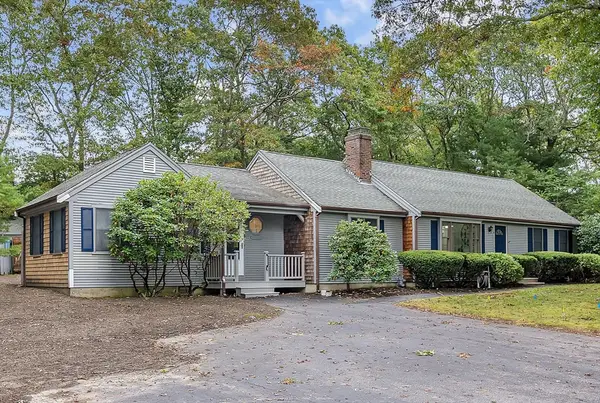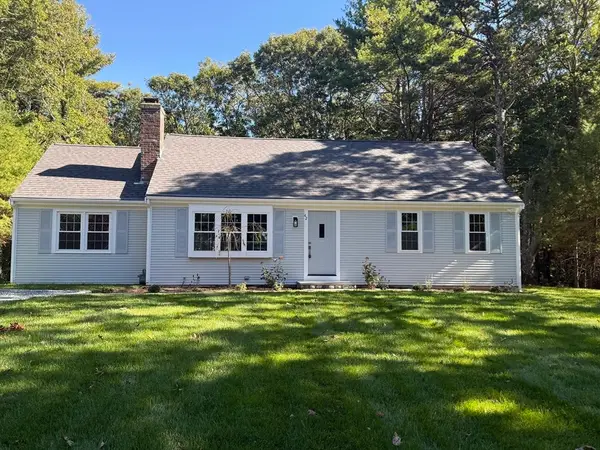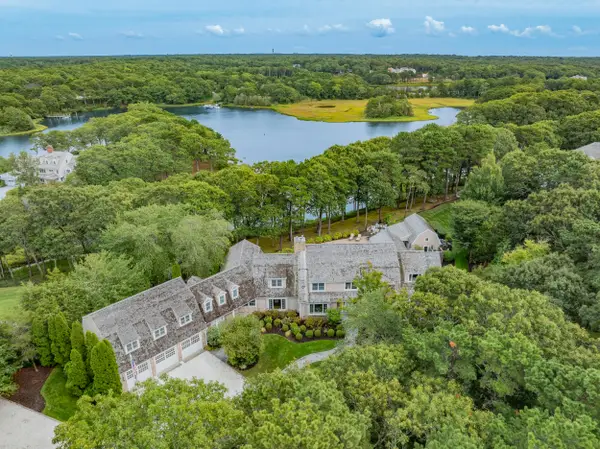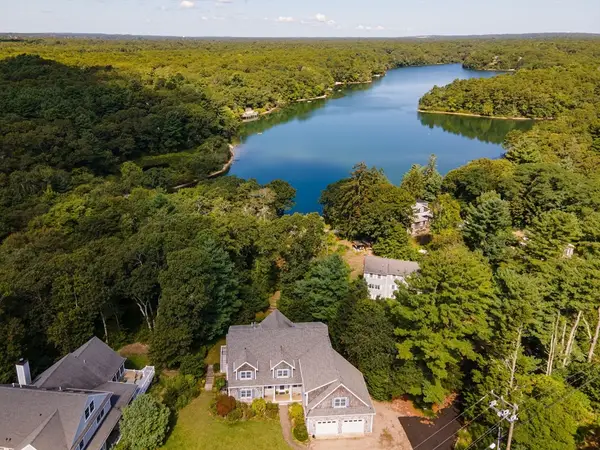158 Lakeside Dr, Marstons Mills, MA 02648
Local realty services provided by:Better Homes and Gardens Real Estate The Masiello Group
158 Lakeside Dr,Barnstable, MA 02648
$899,900
- 3 Beds
- 3 Baths
- 3,224 sq. ft.
- Single family
- Active
Listed by:lisa griffin
Office:gibson sotheby's international realty
MLS#:73436854
Source:MLSPIN
Price summary
- Price:$899,900
- Price per sq. ft.:$279.13
- Monthly HOA dues:$8.33
About this home
In the quiet village of Marstons Mills sits a contemporary Cape on a rare double lot bordering woods, just one house from Shubael Pond—a 56-acre kettle pond with sandy beach access, playground, and perfect for swimming, paddling, or launching a small boat. Water views can be enjoyed from the broad composite deck spanning the pond-facing side. Inside: hardwood floors, a fieldstone fireplace, spacious living/dining rooms, office, bright kitchen with laundry, and a first-floor bedroom next to a full bath. Upstairs offers two bedrooms (one with half bath), while the walkout lower level features a studio-style space with kitchen, family room, sleeping area, and full bath (not permitted as an apartment). Outside: a fenced yard with koi pond, palm tree, oversized garage topped by a huge great room with its own deck and retractable awning, plus a 20' x 24' Maine Post & Beam barn. With imagination, this could be a private compound with pool and gardens. Truly unique—don’t miss it!
Contact an agent
Home facts
- Year built:1067
- Listing ID #:73436854
- Updated:October 24, 2025 at 10:43 AM
Rooms and interior
- Bedrooms:3
- Total bathrooms:3
- Full bathrooms:2
- Half bathrooms:1
- Living area:3,224 sq. ft.
Heating and cooling
- Cooling:Wall Unit(s)
- Heating:Baseboard
Structure and exterior
- Roof:Shingle
- Year built:1067
- Building area:3,224 sq. ft.
Utilities
- Water:Public
- Sewer:Inspection Required For Sale
Finances and disclosures
- Price:$899,900
- Price per sq. ft.:$279.13
- Tax amount:$3,852 (2025)
New listings near 158 Lakeside Dr
- Open Sat, 11am to 1pmNew
 $799,999Active3 beds 3 baths2,137 sq. ft.
$799,999Active3 beds 3 baths2,137 sq. ft.6 Black Oak Rd, Barnstable, MA 02648
MLS# 73444616Listed by: Keller Williams Realty  $779,900Active3 beds 3 baths1,296 sq. ft.
$779,900Active3 beds 3 baths1,296 sq. ft.42 Sandy Valley Rd, Barnstable, MA 02648
MLS# 73442550Listed by: Mega Realty Services $634,900Active3 beds 2 baths1,144 sq. ft.
$634,900Active3 beds 2 baths1,144 sq. ft.19 Oriole Lane, Marstons Mills, MA 02648
MLS# 22504892Listed by: LPT REALTY $649,900Pending3 beds 2 baths1,346 sq. ft.
$649,900Pending3 beds 2 baths1,346 sq. ft.49 Burnham Street, Barnstable, MA 02630
MLS# 22504803Listed by: SMP REALTY DEVELOPMENT CO. LLC $725,000Active3 beds 3 baths1,640 sq. ft.
$725,000Active3 beds 3 baths1,640 sq. ft.159 Cinderella Ter, Barnstable, MA 02648
MLS# 73435035Listed by: William Raveis Chatham $1,324,900Active2 beds 3 baths1,760 sq. ft.
$1,324,900Active2 beds 3 baths1,760 sq. ft.289 Santuit Newtown Rd, Barnstable, MA 02648
MLS# 73433664Listed by: William Raveis R.E. & Home Services $6,750,000Active5 beds 8 baths8,989 sq. ft.
$6,750,000Active5 beds 8 baths8,989 sq. ft.359 Baxter Neck Road, Marstons Mills, MA 02648
MLS# 22504597Listed by: KINLIN GROVER COMPASS- Open Sun, 10:30am to 12:30pm
 $1,175,000Active3 beds 3 baths2,898 sq. ft.
$1,175,000Active3 beds 3 baths2,898 sq. ft.783 Santuit-newton, Barnstable, MA 02648
MLS# 73426379Listed by: William Raveis Real Estate & Homes Services - Open Sun, 10:30am to 12:30pm
 $1,175,000Active3 beds 3 baths2,898 sq. ft.
$1,175,000Active3 beds 3 baths2,898 sq. ft.783 Santuit-newtown Road, Marstons Mills, MA 02648
MLS# 22504362Listed by: WILLIAM RAVEIS REAL ESTATE & HOME SERVICES
