11 Polaris Dr, Mashpee, MA 02649
Local realty services provided by:Better Homes and Gardens Real Estate The Masiello Group
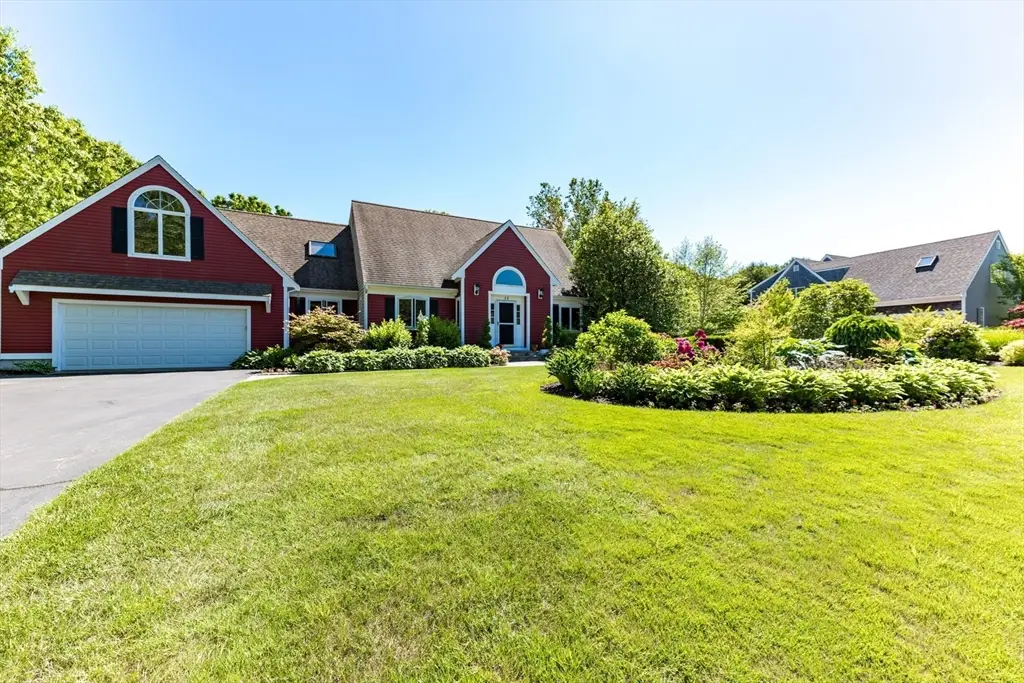
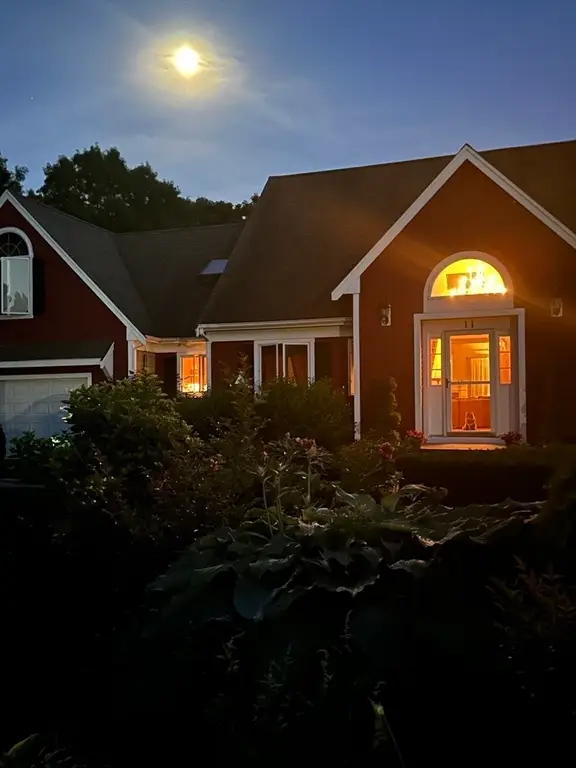
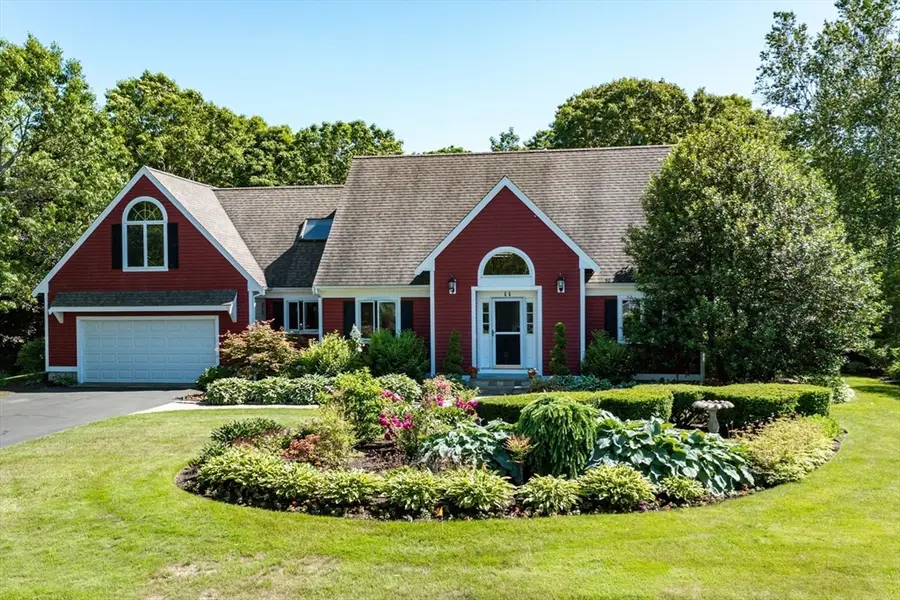
11 Polaris Dr,Mashpee, MA 02649
$949,900
- 3 Beds
- 4 Baths
- 2,468 sq. ft.
- Single family
- Active
Upcoming open houses
- Sat, Aug 1610:30 am - 12:30 pm
Listed by:meredith kilpatrick
Office:exp realty
MLS#:73364932
Source:MLSPIN
Price summary
- Price:$949,900
- Price per sq. ft.:$384.89
- Monthly HOA dues:$16.67
About this home
Meticulously maintained,a Haven of Refined, Casual Living awaits at this wonderful home nestled within esteemed Holland Mill Estates. Each of the3 bedrooms boasts the privacy of an en-suite bath, ensuring comfort and convenience for every occupant. The thoughtfully updated 1st- floor primary suite features direct access to the expansive deck, inviting seamless indoor-outdoor living. Sunlight pours through carefully placed skylights. Immerse yourself in the tranquility of lushly landscaped gardens that grace the front of the home, while the gracious backyard beckons with endless possibilities for recreation and relaxation. Challenge friends and family to a game of cornhole under the sun, gather around the warmth of a gas or wood-burning fire pit as evening descends, or retreat to the expansive deck, complete with shaded canopy area, for year-round enjoyment and effortless entertaining. Luxury & comfort harmonize throughout. COMPLETE Mini split, AC installation 2024 offering 4
Contact an agent
Home facts
- Year built:1992
- Listing Id #:73364932
- Updated:August 15, 2025 at 12:17 PM
Rooms and interior
- Bedrooms:3
- Total bathrooms:4
- Full bathrooms:3
- Half bathrooms:1
- Living area:2,468 sq. ft.
Heating and cooling
- Cooling:4 Cooling Zones, Ductless
- Heating:Baseboard, Natural Gas
Structure and exterior
- Roof:Shingle
- Year built:1992
- Building area:2,468 sq. ft.
- Lot area:0.53 Acres
Schools
- High school:Mashpee High
- Middle school:Mashpee Middle
Utilities
- Water:Public
- Sewer:Private Sewer
Finances and disclosures
- Price:$949,900
- Price per sq. ft.:$384.89
- Tax amount:$5,073 (2024)
New listings near 11 Polaris Dr
- New
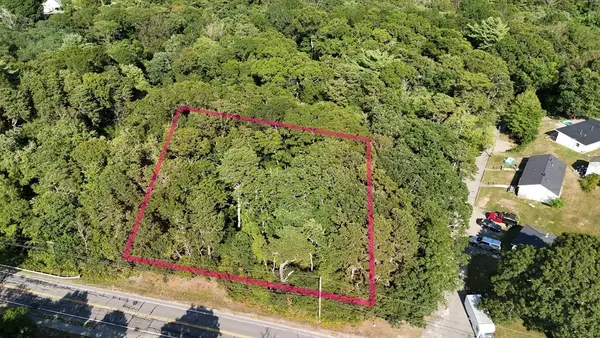 $288,497Active0.83 Acres
$288,497Active0.83 Acres82 Great Neck Rd N, Mashpee, MA 02649
MLS# 73418153Listed by: The Greene Realty Group - Open Sat, 11am to 12:30pmNew
 $795,000Active3 beds 3 baths1,428 sq. ft.
$795,000Active3 beds 3 baths1,428 sq. ft.140 Noisy Hole Rd, Mashpee, MA 02649
MLS# 73417706Listed by: Compass - New
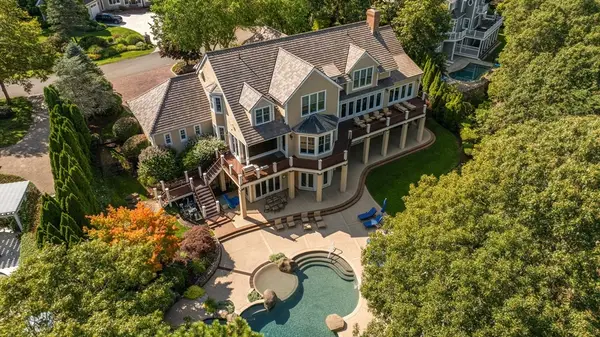 $6,495,000Active6 beds 9 baths7,800 sq. ft.
$6,495,000Active6 beds 9 baths7,800 sq. ft.37 Shoestring Bay Road, Mashpee, MA 02649
MLS# 73417586Listed by: Berkshire Hathaway HomeServices Robert Paul Properties - Open Sat, 11am to 1pmNew
 $860,000Active3 beds 3 baths1,928 sq. ft.
$860,000Active3 beds 3 baths1,928 sq. ft.19 Polaris Dr, Mashpee, MA 02649
MLS# 73417635Listed by: Salt Pond Realty, LLP - New
 $6,850,000Active5 beds 6 baths6,656 sq. ft.
$6,850,000Active5 beds 6 baths6,656 sq. ft.40 Triton Way, Mashpee, MA 02649
MLS# 73417657Listed by: Berkshire Hathaway HomeServices Robert Paul Properties - New
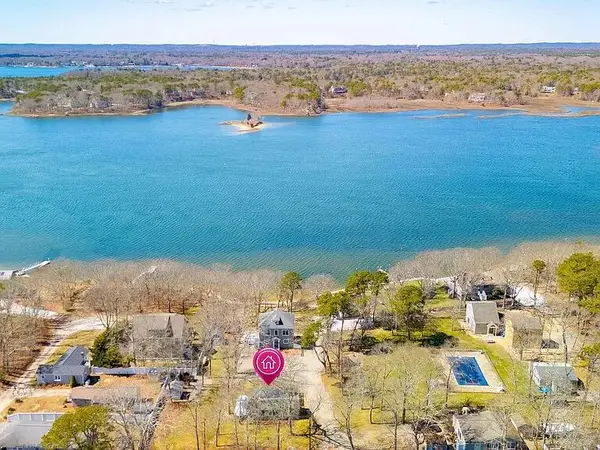 $495,000Active0.23 Acres
$495,000Active0.23 Acres8 Stanley Road, Mashpee, MA 02649
MLS# 22503920Listed by: COASTAL HOMES REALTY GROUP LLC - New
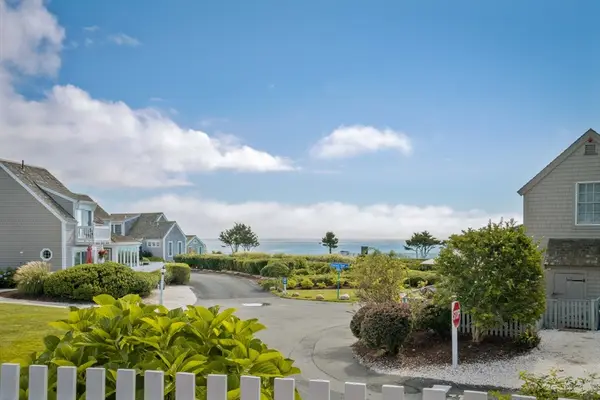 $1,320,000Active2 beds 2 baths985 sq. ft.
$1,320,000Active2 beds 2 baths985 sq. ft.2 Brant Rock Rd #2, Mashpee, MA 02649
MLS# 73417413Listed by: New Seabury Sotheby's International Realty - New
 $3,295,000Active5 beds 5 baths4,457 sq. ft.
$3,295,000Active5 beds 5 baths4,457 sq. ft.27 Prestwick Lane, Mashpee, MA 02649
MLS# 73416913Listed by: Frank Sullivan Real Estate, LLC - New
 $759,000Active3 beds 2 baths1,436 sq. ft.
$759,000Active3 beds 2 baths1,436 sq. ft.20 Mutiny Way, Mashpee, MA 02649
MLS# 73416797Listed by: Griffin Properties, Inc. - New
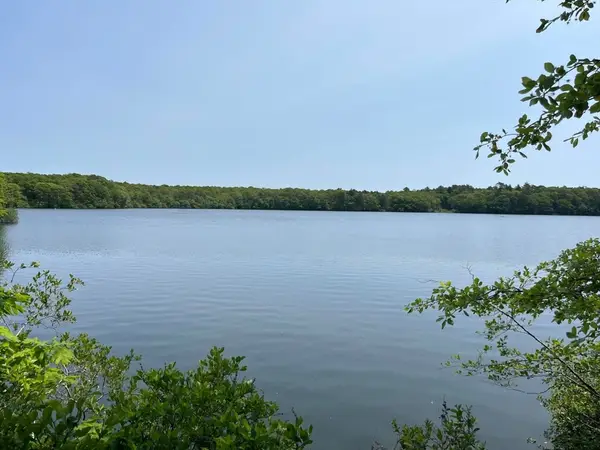 $414,000Active0.24 Acres
$414,000Active0.24 Acres9 Ssntuit Ln, Mashpee, MA 02649
MLS# 73416516Listed by: Cape and Islands Realty Advisors Inc.
