4 North Ridge Rd #431, Mashpee, MA 02649
Local realty services provided by:Better Homes and Gardens Real Estate The Shanahan Group
4 North Ridge Rd #431,Mashpee, MA 02649
$524,900
- 2 Beds
- 2 Baths
- 1,338 sq. ft.
- Condominium
- Active
Listed by: robert b. dugan
Office: harriet dugan realty
MLS#:73302091
Source:MLSPIN
Price summary
- Price:$524,900
- Price per sq. ft.:$392.3
- Monthly HOA dues:$940
About this home
TEE TIME & TRANQUILITY: NOT JUST A CONDO, A LIFESTYLE! Move-in Ready 2BR/2Bath END UNIT RANCH on the 4TH TEE in the 55+ Active Gated Community of SOUTHPORT w/Two 9-Hole GOLF Courses, Putting Green, Indoor & Outdoor SWIMMING Pools, TENNIS, PICKLEBALL, and MORE! Bright & Airy Open Floor Plan for Easy 1-Floor Living + Finished BONUS Room in lower level. Oak Kitchen/Newer Stainless Steel Appliances. Open DR w/Vaulted Ceiling, LR w/Gas Fireplace & Sliders to Deck. Primary BR Suite w/Walk-in Closet /Bath/Laundry. Attached Garage + Lots of Storage Space in Basement. Grand 32,000sf Village Center for Special Occasion Dinners, Movies, Concerts and Dances. Take part in a game of Cards, Mahjong, or Trivia. Enjoy quiet time with a good book at the Library or get your Fitness fix in at the Weight and Cardio rooms. Minutes to Mashpee Commons: Boutiques & Restaurants and to South Cape Ocean Beach. COMFORT & CONVENIENCE with A REDUCED PRICED!
Contact an agent
Home facts
- Year built:2005
- Listing ID #:73302091
- Updated:December 17, 2025 at 01:34 PM
Rooms and interior
- Bedrooms:2
- Total bathrooms:2
- Full bathrooms:2
- Living area:1,338 sq. ft.
Heating and cooling
- Cooling:Central Air
- Heating:Forced Air, Natural Gas
Structure and exterior
- Roof:Shingle
- Year built:2005
- Building area:1,338 sq. ft.
Utilities
- Water:Public
- Sewer:Private Sewer
Finances and disclosures
- Price:$524,900
- Price per sq. ft.:$392.3
- Tax amount:$3,572 (2026)
New listings near 4 North Ridge Rd #431
- New
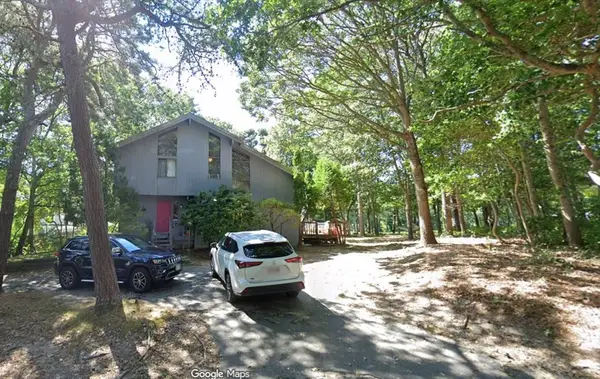 $824,900Active3 beds 2 baths1,620 sq. ft.
$824,900Active3 beds 2 baths1,620 sq. ft.51 Fairway Ln, Mashpee, MA 02649
MLS# 73461795Listed by: Compass - New
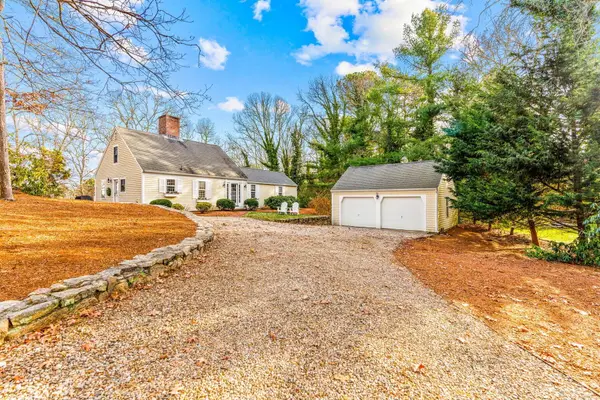 $959,000Active3 beds 2 baths1,684 sq. ft.
$959,000Active3 beds 2 baths1,684 sq. ft.21 Fiddler Crab Lane, Mashpee, MA 02649
MLS# 22505830Listed by: NEW SEABURY SOTHEBY'S INTERNATIONAL REALTY 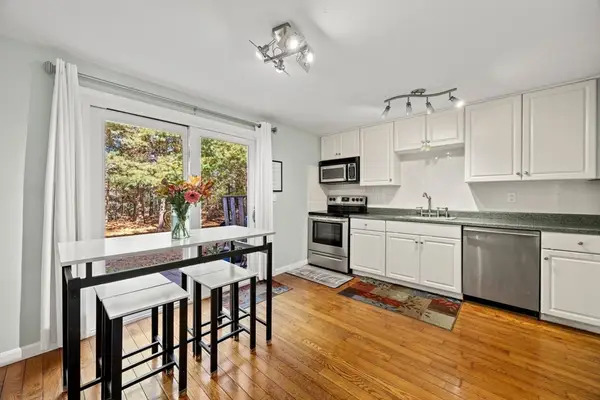 $390,000Active2 beds 2 baths1,080 sq. ft.
$390,000Active2 beds 2 baths1,080 sq. ft.300 Falmouth Rd #21E, Mashpee, MA 02649
MLS# 73460020Listed by: EXIT Cape Realty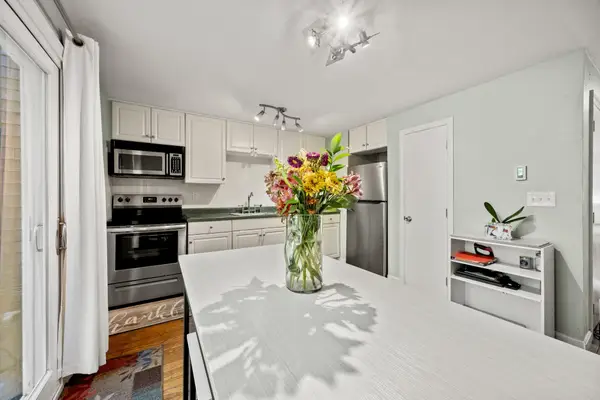 $390,000Active2 beds 2 baths1,080 sq. ft.
$390,000Active2 beds 2 baths1,080 sq. ft.300 Falmouth Road, Mashpee, MA 02649
MLS# 22505796Listed by: EXIT CAPE REALTY- Open Sun, 12 to 1:30pm
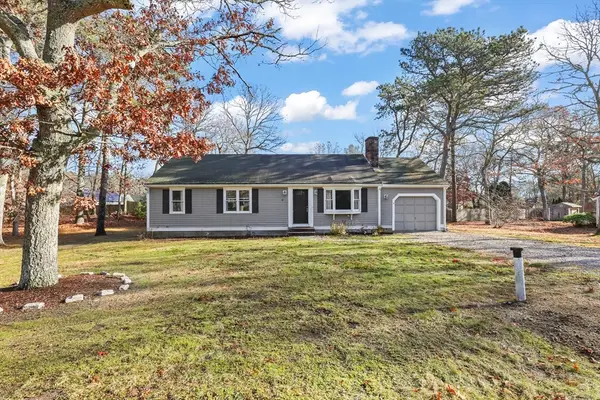 $649,900Active3 beds 2 baths1,180 sq. ft.
$649,900Active3 beds 2 baths1,180 sq. ft.45 Pequot Road, Mashpee, MA 02469
MLS# 73459340Listed by: Keller Williams Realty  $4,200,000Active3 beds 5 baths4,169 sq. ft.
$4,200,000Active3 beds 5 baths4,169 sq. ft.140 Summersea Road, Mashpee, MA 02649
MLS# 22505778Listed by: NEW SEABURY SOTHEBY'S INTERNATIONAL REALTY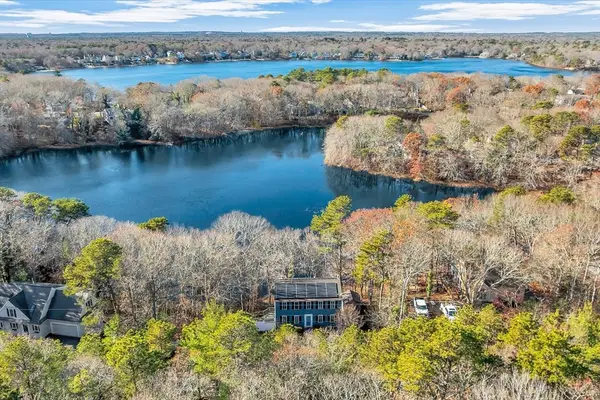 $830,000Active3 beds 4 baths2,574 sq. ft.
$830,000Active3 beds 4 baths2,574 sq. ft.160 Algonquin Ave, Mashpee, MA 02649
MLS# 73458693Listed by: William Raveis R.E. & Home Services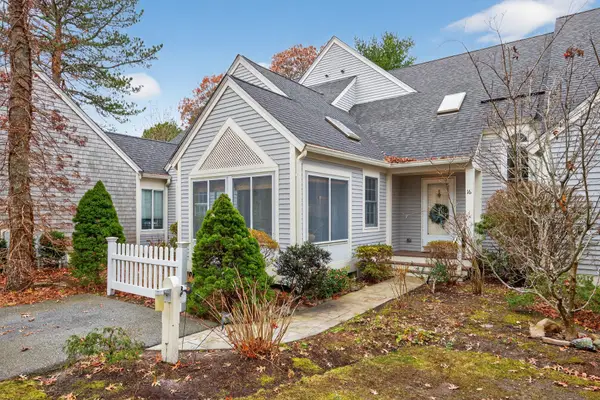 $629,900Active2 beds 3 baths1,644 sq. ft.
$629,900Active2 beds 3 baths1,644 sq. ft.16 Gold Leaf Lane, Mashpee, MA 02649
MLS# 22505767Listed by: SOTHEBY'S INTERNATIONAL REALTY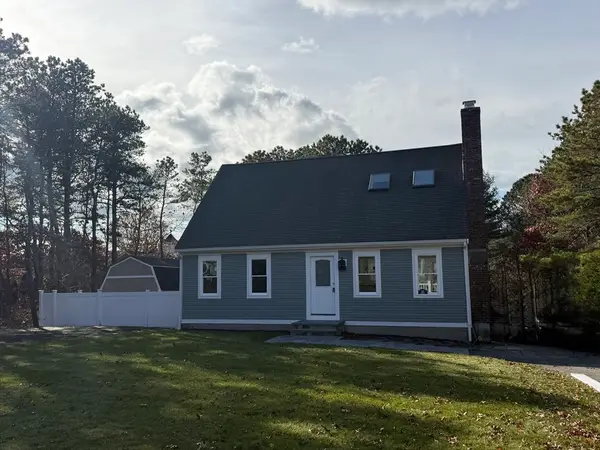 $719,900Active5 beds 2 baths1,428 sq. ft.
$719,900Active5 beds 2 baths1,428 sq. ft.35 Claulise Ln, Mashpee, MA 02649
MLS# 73457265Listed by: Mega Realty Services $799,000Active4 beds 3 baths1,829 sq. ft.
$799,000Active4 beds 3 baths1,829 sq. ft.46 Pond Circle, Mashpee, MA 02649
MLS# 73458313Listed by: CFS, Realty
