55 Blue Castle Drive, Mashpee, MA 02649
Local realty services provided by:Better Homes and Gardens Real Estate The Shanahan Group
55 Blue Castle Drive,Mashpee, MA 02649
$1,189,000
- 3 Beds
- 2 Baths
- 1,979 sq. ft.
- Single family
- Pending
Listed by: jacques n morin
Office: morin realty
MLS#:22502116
Source:CAPECOD
Price summary
- Price:$1,189,000
- Price per sq. ft.:$600.81
- Monthly HOA dues:$16.67
About this home
Looking for 1st floor living with an Open Floor Plan with a 2 car garage in a gorgeous ranch design that's brand new? Now with 3 price reductions from $1,269,000, the new Belmont at Ockway Highlands and a new paved entrance roadway coming soon, offers this and more. With 1,979 sq ft that offers a welcoming foyer, dining rm with vaulted ceiling, fantastic eat-in kitchen w/center island, quartz counters and large walk-in pantry that all opens to the living room w/gas fireplace and 3 skylights with vaulted ceiling! Great for entertainment! - Spacious master suite w/ vaulted ceiling, private bath w/double sinks, glass walk-in tiled shower and French door to the 26x12 deck. Central 14 SEER A/C, Anderson Windows and 95% efficient heating and 2x6 construction all add cost saving comfort to this quality built home! The Belmont is the perfect second home or retirement home and is located in a sought after neighborhood convenient to all town amenities. Just a 2 minute drive to Ockway Boat Landing and 5 minutes to nearby shopping, theater and restaurants at Mashpee Commons and also just minutes to golfing, bike trails and South Cape Beach. Priced for immediate sale. By appointment only
Contact an agent
Home facts
- Year built:2023
- Listing ID #:22502116
- Added:225 day(s) ago
- Updated:December 17, 2025 at 09:37 AM
Rooms and interior
- Bedrooms:3
- Total bathrooms:2
- Full bathrooms:2
- Living area:1,979 sq. ft.
Heating and cooling
- Cooling:Central Air
Structure and exterior
- Roof:Asphalt
- Year built:2023
- Building area:1,979 sq. ft.
- Lot area:0.23 Acres
Schools
- Middle school:Mashpee
- Elementary school:Mashpee
Utilities
- Sewer:Septic Tank
Finances and disclosures
- Price:$1,189,000
- Price per sq. ft.:$600.81
- Tax amount:$5,483 (2025)
New listings near 55 Blue Castle Drive
- New
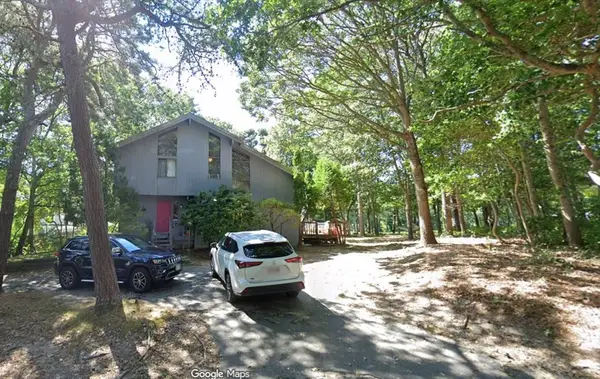 $824,900Active3 beds 2 baths1,620 sq. ft.
$824,900Active3 beds 2 baths1,620 sq. ft.51 Fairway Ln, Mashpee, MA 02649
MLS# 73461795Listed by: Compass - New
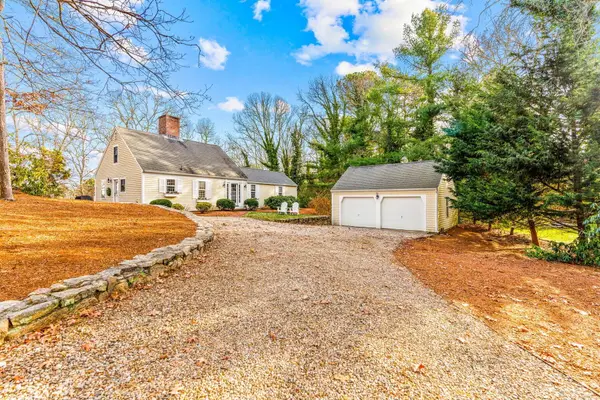 $959,000Active3 beds 2 baths1,684 sq. ft.
$959,000Active3 beds 2 baths1,684 sq. ft.21 Fiddler Crab Lane, Mashpee, MA 02649
MLS# 22505830Listed by: NEW SEABURY SOTHEBY'S INTERNATIONAL REALTY 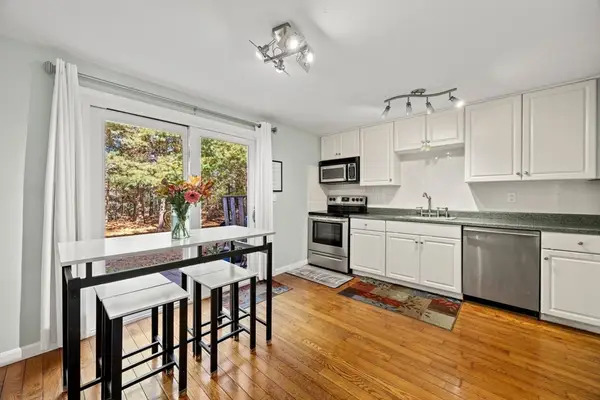 $390,000Active2 beds 2 baths1,080 sq. ft.
$390,000Active2 beds 2 baths1,080 sq. ft.300 Falmouth Rd #21E, Mashpee, MA 02649
MLS# 73460020Listed by: EXIT Cape Realty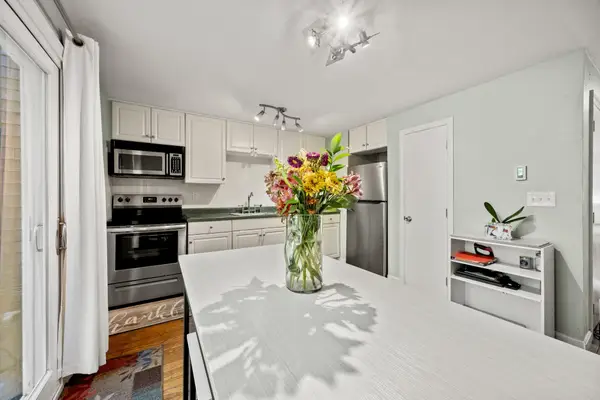 $390,000Active2 beds 2 baths1,080 sq. ft.
$390,000Active2 beds 2 baths1,080 sq. ft.300 Falmouth Road, Mashpee, MA 02649
MLS# 22505796Listed by: EXIT CAPE REALTY- Open Sun, 12 to 1:30pm
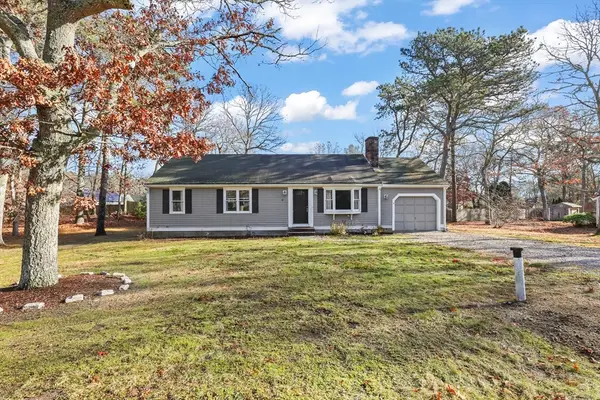 $649,900Active3 beds 2 baths1,180 sq. ft.
$649,900Active3 beds 2 baths1,180 sq. ft.45 Pequot Road, Mashpee, MA 02469
MLS# 73459340Listed by: Keller Williams Realty  $4,200,000Active3 beds 5 baths4,169 sq. ft.
$4,200,000Active3 beds 5 baths4,169 sq. ft.140 Summersea Road, Mashpee, MA 02649
MLS# 22505778Listed by: NEW SEABURY SOTHEBY'S INTERNATIONAL REALTY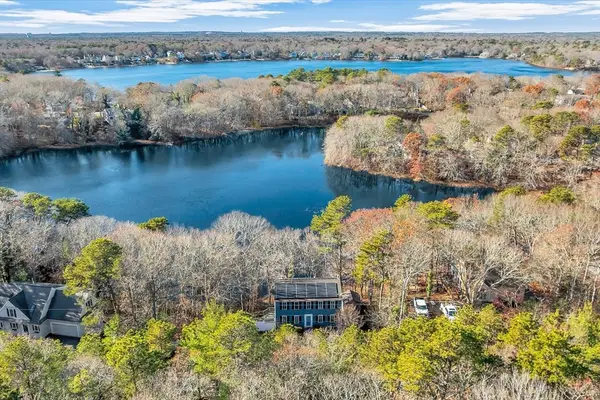 $830,000Active3 beds 4 baths2,574 sq. ft.
$830,000Active3 beds 4 baths2,574 sq. ft.160 Algonquin Ave, Mashpee, MA 02649
MLS# 73458693Listed by: William Raveis R.E. & Home Services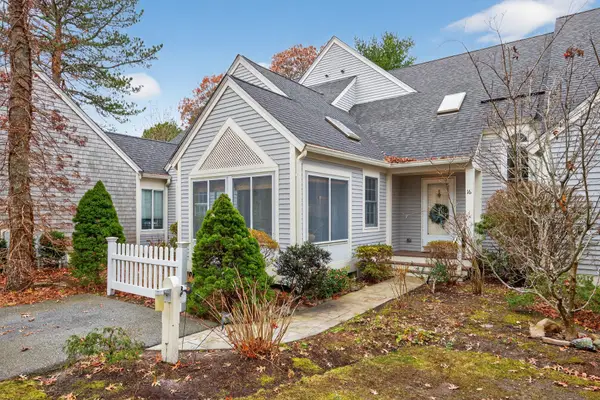 $629,900Active2 beds 3 baths1,644 sq. ft.
$629,900Active2 beds 3 baths1,644 sq. ft.16 Gold Leaf Lane, Mashpee, MA 02649
MLS# 22505767Listed by: SOTHEBY'S INTERNATIONAL REALTY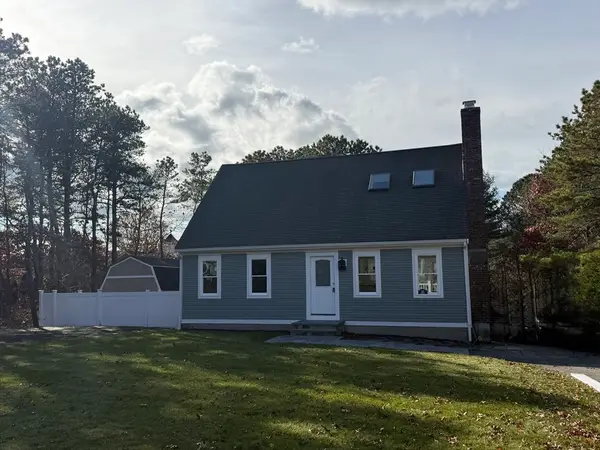 $719,900Active5 beds 2 baths1,428 sq. ft.
$719,900Active5 beds 2 baths1,428 sq. ft.35 Claulise Ln, Mashpee, MA 02649
MLS# 73457265Listed by: Mega Realty Services $799,000Active4 beds 3 baths1,829 sq. ft.
$799,000Active4 beds 3 baths1,829 sq. ft.46 Pond Circle, Mashpee, MA 02649
MLS# 73458313Listed by: CFS, Realty
