62 Musket, Mashpee, MA 02649
Local realty services provided by:Better Homes and Gardens Real Estate The Masiello Group
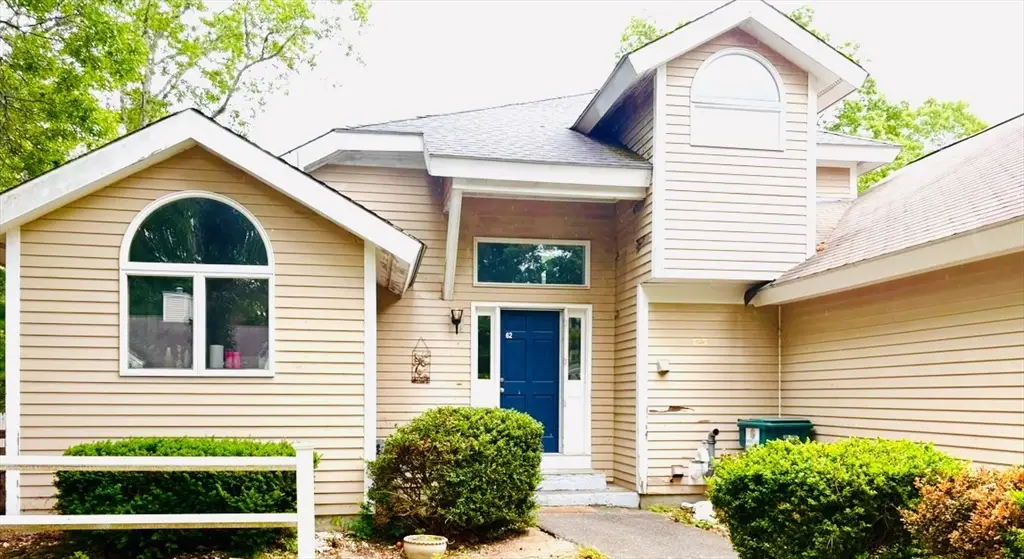
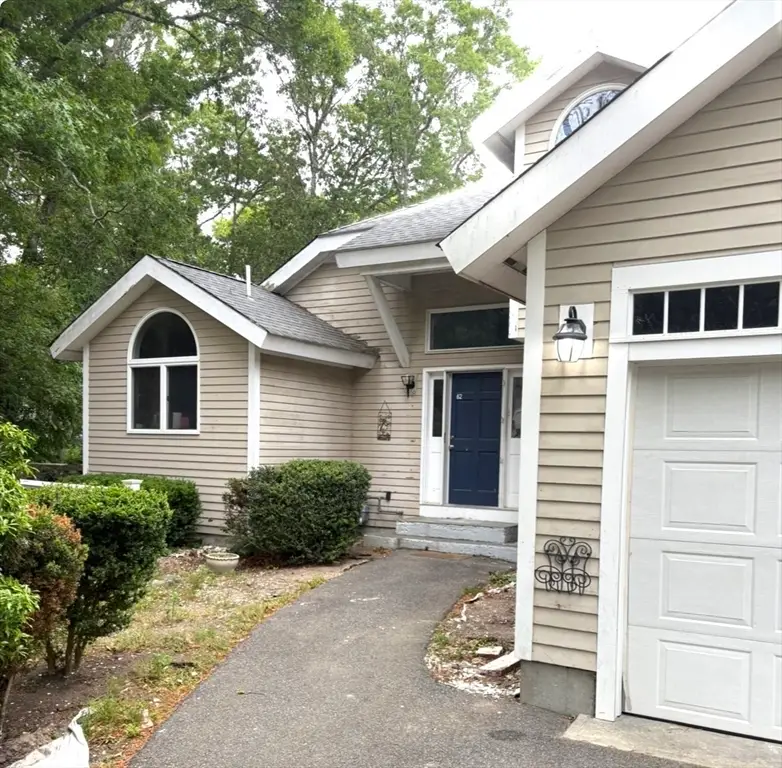
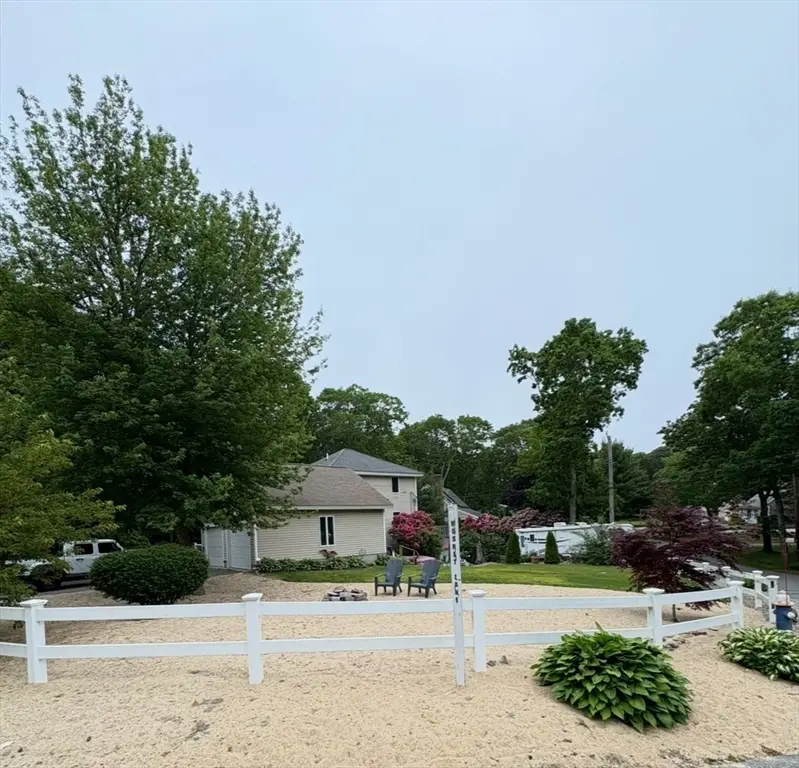
62 Musket,Mashpee, MA 02649
$915,000
- 3 Beds
- 3 Baths
- 2,874 sq. ft.
- Single family
- Active
Listed by:sheri valeri
Office:jack conway cape cod - sandwich
MLS#:73387505
Source:MLSPIN
Price summary
- Price:$915,000
- Price per sq. ft.:$318.37
About this home
Pirate Cove contemporary home and water view. Absolute boater's paradise launching from nearby boat ramp or keeping a slip at the Mashpee marina you or your renters will be living the Cape Cod lifestyle. Picturesque location! Home sits proudly on a magnificent corner lot showcasing beautiful gardens and lounging areas. Picnic area in close proximity for kayaking, fishing and paddle boarding as part of the neighborhood association. The home features a 2- car garage additional parking and 2 additional driveways for recreational vehicles. A lower basement level walk out apartment with additional 1144 sf of living area and storage accompanied by a long-term tenant who brings consistent cash flow to the property! 1st floor 1730 sf hosts a preferred bedroom and private bath with a slider to an oversized deck for entertaining and water view. The deck extends even further connecting to a set of sliders to an open floor place cathedral ceiling. INVESTORS perfect flip or vacation rental
Contact an agent
Home facts
- Year built:1988
- Listing Id #:73387505
- Updated:August 14, 2025 at 10:28 AM
Rooms and interior
- Bedrooms:3
- Total bathrooms:3
- Full bathrooms:3
- Living area:2,874 sq. ft.
Heating and cooling
- Heating:Central
Structure and exterior
- Roof:Shingle
- Year built:1988
- Building area:2,874 sq. ft.
- Lot area:0.26 Acres
Utilities
- Water:Public
- Sewer:Private Sewer
Finances and disclosures
- Price:$915,000
- Price per sq. ft.:$318.37
New listings near 62 Musket
- Open Sat, 11am to 12:30pmNew
 $795,000Active3 beds 3 baths1,428 sq. ft.
$795,000Active3 beds 3 baths1,428 sq. ft.140 Noisy Hole Rd, Mashpee, MA 02649
MLS# 73417706Listed by: Compass - New
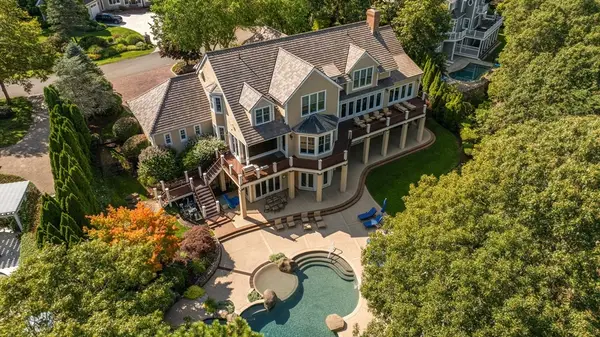 $6,495,000Active6 beds 9 baths7,800 sq. ft.
$6,495,000Active6 beds 9 baths7,800 sq. ft.37 Shoestring Bay Road, Mashpee, MA 02649
MLS# 73417586Listed by: Berkshire Hathaway HomeServices Robert Paul Properties - Open Sat, 11am to 1pmNew
 $860,000Active3 beds 3 baths1,928 sq. ft.
$860,000Active3 beds 3 baths1,928 sq. ft.19 Polaris Dr, Mashpee, MA 02649
MLS# 73417635Listed by: Salt Pond Realty, LLP - New
 $6,850,000Active5 beds 6 baths6,656 sq. ft.
$6,850,000Active5 beds 6 baths6,656 sq. ft.40 Triton Way, Mashpee, MA 02649
MLS# 73417657Listed by: Berkshire Hathaway HomeServices Robert Paul Properties - New
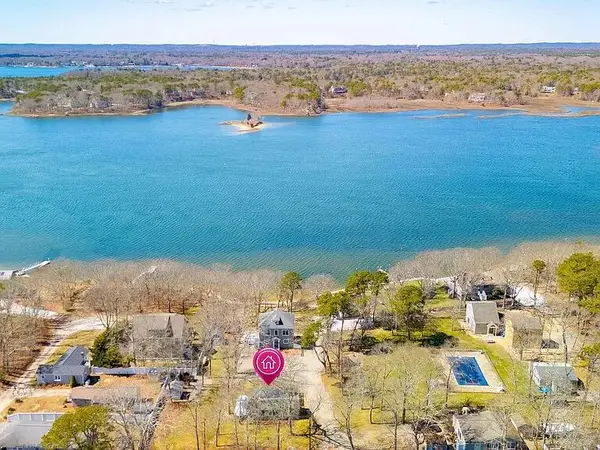 $495,000Active0.23 Acres
$495,000Active0.23 Acres8 Stanley Road, Mashpee, MA 02649
MLS# 22503920Listed by: COASTAL HOMES REALTY GROUP LLC - New
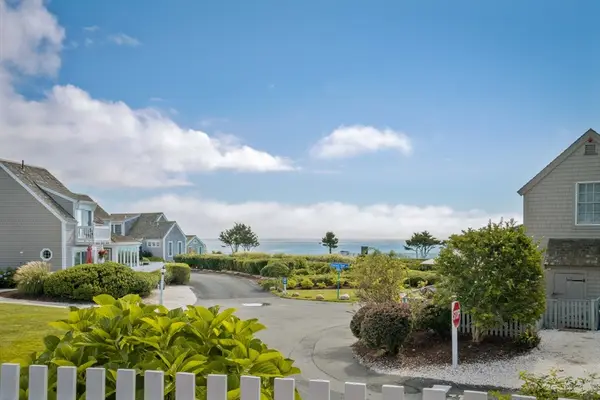 $1,320,000Active2 beds 2 baths985 sq. ft.
$1,320,000Active2 beds 2 baths985 sq. ft.2 Brant Rock Rd #2, Mashpee, MA 02649
MLS# 73417413Listed by: New Seabury Sotheby's International Realty - New
 $3,295,000Active5 beds 5 baths4,457 sq. ft.
$3,295,000Active5 beds 5 baths4,457 sq. ft.27 Prestwick Lane, Mashpee, MA 02649
MLS# 73416913Listed by: Frank Sullivan Real Estate, LLC - Open Fri, 3 to 5pmNew
 $759,000Active3 beds 2 baths1,436 sq. ft.
$759,000Active3 beds 2 baths1,436 sq. ft.20 Mutiny Way, Mashpee, MA 02649
MLS# 73416797Listed by: Griffin Properties, Inc. - New
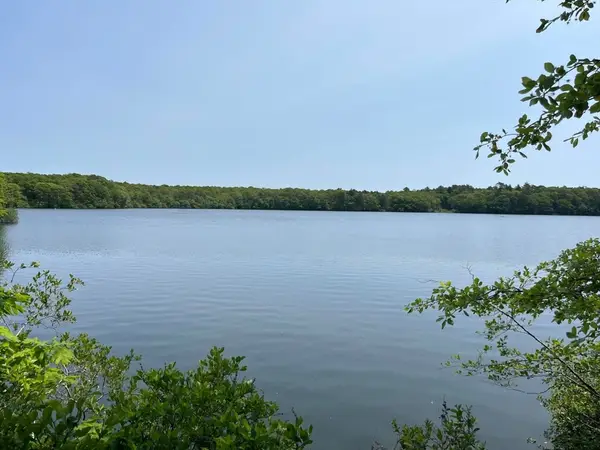 $424,000Active0.24 Acres
$424,000Active0.24 Acres9 Ssntuit Ln, Mashpee, MA 02649
MLS# 73416516Listed by: Cape and Islands Realty Advisors Inc. - Open Sat, 11am to 12:30pmNew
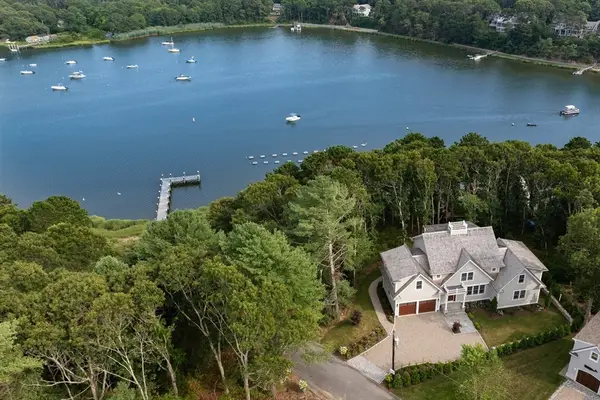 $4,650,000Active4 beds 4 baths3,998 sq. ft.
$4,650,000Active4 beds 4 baths3,998 sq. ft.353 Simons Narrows Road, Mashpee, MA 02649
MLS# 73416459Listed by: Berkshire Hathaway HomeServices Robert Paul Properties
