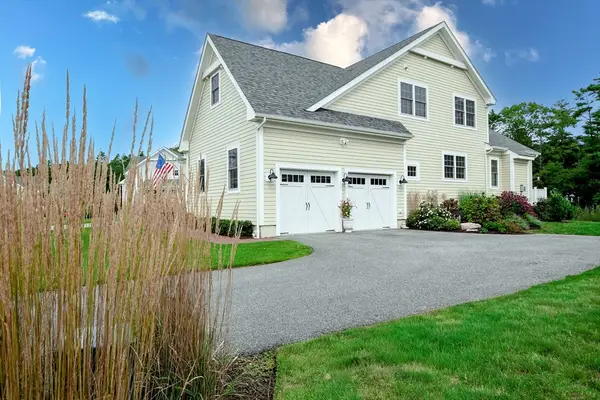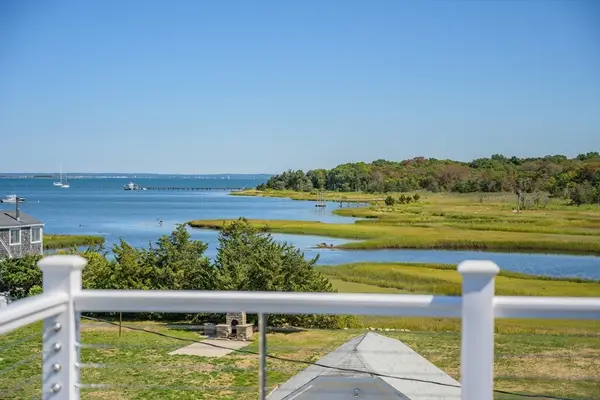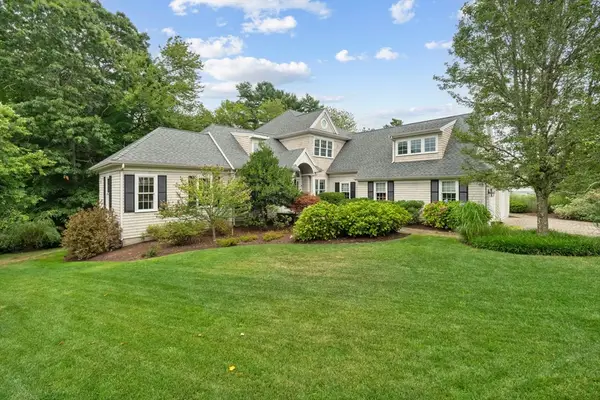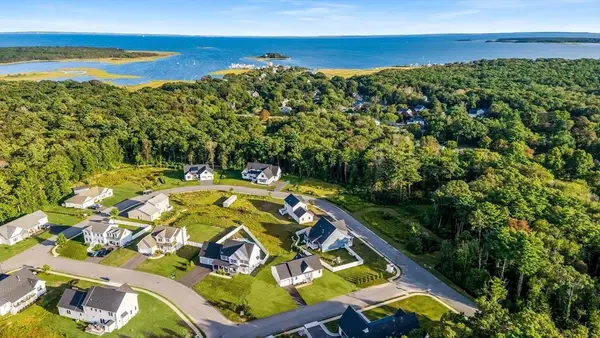3 Daisy Way, Mattapoisett, MA 02739
Local realty services provided by:Better Homes and Gardens Real Estate The Masiello Group
Listed by:beth van der veer
Office:conway - mattapoisett
MLS#:73416346
Source:MLSPIN
Price summary
- Price:$3,999,000
- Price per sq. ft.:$919.73
About this home
Stunning oceanfront retreat tucked away off the highly sought-after Mattapoisett Neck. This thoughtfully designed private seaside home, constructed by a well-respected builder offers elegant coastal living at its finest. Beautifully appointed, this home provides the perfect harmony of superbly crafted detail, with the elegance, charm, and flair of summer's treasures where flip flops, golf carts, and wet towels are the norm.The renovated kitchen opens to sun-drenched living spaces with streaming natural light and rich bamboo floors. A home theatre and luxurious gunite pool elevate the lifestyle, while the registered dock offers direct water access. With exceptional attention to detail throughout, this is a rare opportunity to own a truly special waterfront property in one of Mattapoisett’s most coveted locations, off Ocean Drive. This 1.25 acre parcel offers privacy, and mature plantings that will bring generations of families and friends back year after year. Call for your appointment.
Contact an agent
Home facts
- Year built:2002
- Listing ID #:73416346
- Updated:October 01, 2025 at 10:38 AM
Rooms and interior
- Bedrooms:3
- Total bathrooms:5
- Full bathrooms:5
- Living area:4,348 sq. ft.
Heating and cooling
- Cooling:4 Cooling Zones, Central Air
- Heating:Hydro Air, Propane
Structure and exterior
- Roof:Shingle
- Year built:2002
- Building area:4,348 sq. ft.
- Lot area:1.25 Acres
Schools
- High school:Orrhs
- Middle school:Orrjhs
- Elementary school:Center/Ohs
Utilities
- Water:Private
- Sewer:Private Sewer
Finances and disclosures
- Price:$3,999,000
- Price per sq. ft.:$919.73
- Tax amount:$24,174 (2025)
New listings near 3 Daisy Way
- Open Fri, 3 to 4pmNew
 $1,575,000Active4 beds 3 baths1,850 sq. ft.
$1,575,000Active4 beds 3 baths1,850 sq. ft.8 Channel St, Mattapoisett, MA 02739
MLS# 73437641Listed by: Demakis Family Real Estate, Inc. - New
 $529,000Active3 beds 1 baths872 sq. ft.
$529,000Active3 beds 1 baths872 sq. ft.6 Meadowbrook Ln, Mattapoisett, MA 02739
MLS# 73435828Listed by: Bold Real Estate Inc. - Open Sun, 12 to 2pmNew
 $1,250,000Active4 beds 3 baths2,740 sq. ft.
$1,250,000Active4 beds 3 baths2,740 sq. ft.95 Angelica Ave, Mattapoisett, MA 02739
MLS# 73434789Listed by: Conway - Mattapoisett  $3,195,000Active4 beds 6 baths4,389 sq. ft.
$3,195,000Active4 beds 6 baths4,389 sq. ft.23 Hollywoods Rd, Mattapoisett, MA 02739
MLS# 73433210Listed by: LandVest, Inc. $799,000Active3 beds 2 baths1,963 sq. ft.
$799,000Active3 beds 2 baths1,963 sq. ft.86 Fairhaven Rd, Mattapoisett, MA 02739
MLS# 73430906Listed by: Bernadette Kelly Group $1,200,000Active3 beds 2 baths2,940 sq. ft.
$1,200,000Active3 beds 2 baths2,940 sq. ft.15 Neds Point, Mattapoisett, MA 02739
MLS# 73430120Listed by: Haven Realty Co LLC $1,030,000Active3 beds 3 baths2,234 sq. ft.
$1,030,000Active3 beds 3 baths2,234 sq. ft.31 Split Rock Ln, Mattapoisett, MA 02739
MLS# 73429141Listed by: Engel & Volkers, South Shore $2,250,000Active3 beds 3 baths1,868 sq. ft.
$2,250,000Active3 beds 3 baths1,868 sq. ft.1 Starboard Way, Mattapoisett, MA 02739
MLS# 73429105Listed by: Berkshire Hathaway HomeServices Robert Paul Properties $1,295,000Active3 beds 3 baths3,403 sq. ft.
$1,295,000Active3 beds 3 baths3,403 sq. ft.52 Prince Snow Cir, Mattapoisett, MA 02739
MLS# 73428780Listed by: LandVest, Inc.- Open Sat, 1 to 2:30pm
 $689,900Active2 beds 2 baths1,280 sq. ft.
$689,900Active2 beds 2 baths1,280 sq. ft.2 Marthas Vineyard Dr, Mattapoisett, MA 02739
MLS# 73426068Listed by: Seaport Realty
