4 Beech Tree Ln, Mattapoisett, MA 02739
Local realty services provided by:Better Homes and Gardens Real Estate The Masiello Group
4 Beech Tree Ln,Mattapoisett, MA 02739
$2,495,000
- 5 Beds
- 5 Baths
- 6,105 sq. ft.
- Single family
- Active
Listed by: sandy dawson galavotti
Office: dawson real estate
MLS#:73384800
Source:MLSPIN
Price summary
- Price:$2,495,000
- Price per sq. ft.:$408.68
- Monthly HOA dues:$216.67
About this home
Situated in the gated BAY CLUB GOLF COMMUNITY, this residence boasts 3 levels of beautifully curated living space w/ an integrated smart home system. A stunning 6,100 sf, 5-BR 4.5-BA home that was meticulously designed by the seller, who was recruited to work with the head designer on multiple homes for an NFL coach. This home even captured the spotlight in a Hollywood movie. The main floor features the primary BR suite, office & laundry. Two BR suites are on the second floor. A private 2BR, 1BA apartment w/ a fully equipped kitchen occupies the lower level perfect for extended family/guests. Outside, the professionally landscaped grounds invite relaxation. Unwind in the hot tub, gather around one of 3 firepits or marvel at the tranquil waterfall feature. With a pristine 3-car garage and exceptional finishes throughout, this residence is a rare opportunity to own a home where design, technology & cinematic fame converge.
Contact an agent
Home facts
- Year built:2011
- Listing ID #:73384800
- Updated:November 15, 2025 at 11:24 AM
Rooms and interior
- Bedrooms:5
- Total bathrooms:5
- Full bathrooms:4
- Half bathrooms:1
- Living area:6,105 sq. ft.
Heating and cooling
- Cooling:Central Air, Dual
- Heating:Forced Air, Natural Gas
Structure and exterior
- Roof:Shingle
- Year built:2011
- Building area:6,105 sq. ft.
- Lot area:0.43 Acres
Utilities
- Water:Public
- Sewer:Public Sewer
Finances and disclosures
- Price:$2,495,000
- Price per sq. ft.:$408.68
- Tax amount:$15,120 (2025)
New listings near 4 Beech Tree Ln
- Open Sun, 1 to 3pmNew
 $600,000Active3 beds 2 baths1,751 sq. ft.
$600,000Active3 beds 2 baths1,751 sq. ft.3 Brandt Island Rd, Mattapoisett, MA 02739
MLS# 73452644Listed by: Freedom Realty Group LLC - Open Sat, 11am to 12:30pmNew
 $559,000Active3 beds 2 baths1,792 sq. ft.
$559,000Active3 beds 2 baths1,792 sq. ft.83 Fairhaven Rd, Mattapoisett, MA 02739
MLS# 73452073Listed by: Coldwell Banker Realty - Marion - Open Sat, 1 to 2:30pmNew
 $625,000Active3 beds 2 baths1,180 sq. ft.
$625,000Active3 beds 2 baths1,180 sq. ft.28 Brandt Beach Ave, Mattapoisett, MA 02739
MLS# 73451788Listed by: Coldwell Banker Realty - Marion - Open Sat, 11am to 12:30pmNew
 $1,250,000Active4 beds 2 baths1,793 sq. ft.
$1,250,000Active4 beds 2 baths1,793 sq. ft.7 Mattakiset Rd, Mattapoisett, MA 02739
MLS# 73447545Listed by: Demakis Family Real Estate, Inc. - Open Sat, 2 to 3:30pm
 $474,800Active4 beds 2 baths1,742 sq. ft.
$474,800Active4 beds 2 baths1,742 sq. ft.47 Fairhaven Rd, Mattapoisett, MA 02739
MLS# 73450449Listed by: Bold Real Estate Inc. 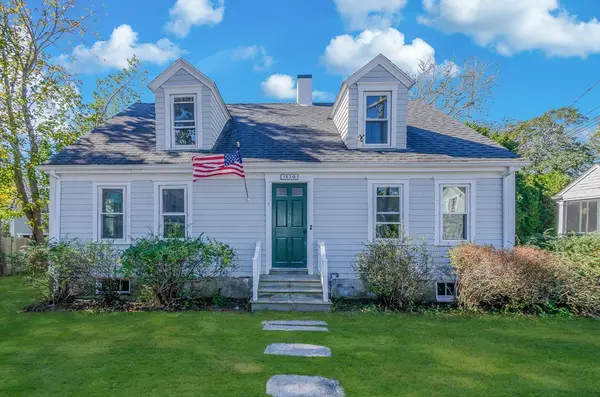 $825,000Active5 beds 2 baths2,247 sq. ft.
$825,000Active5 beds 2 baths2,247 sq. ft.7 Pearl Street, Mattapoisett, MA 02739
MLS# 73446326Listed by: LandVest, Inc.- Open Sat, 12 to 2pm
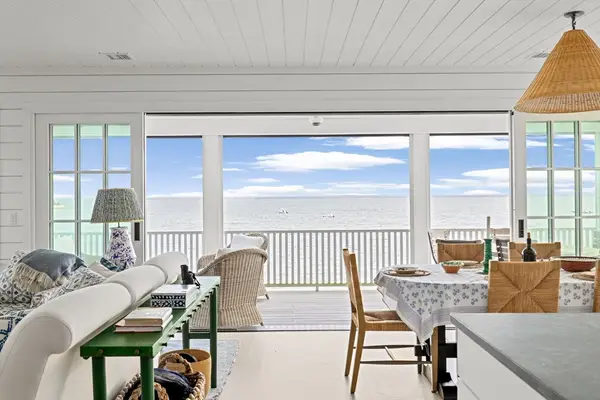 $2,999,000Active3 beds 4 baths2,933 sq. ft.
$2,999,000Active3 beds 4 baths2,933 sq. ft.11 Bay Rd, Mattapoisett, MA 02739
MLS# 73442842Listed by: Conway - Mattapoisett 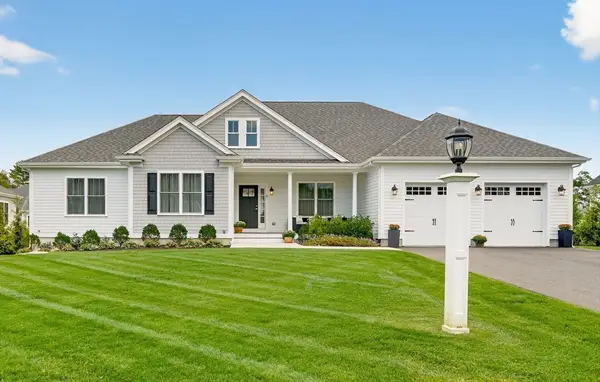 $1,325,000Active3 beds 3 baths2,312 sq. ft.
$1,325,000Active3 beds 3 baths2,312 sq. ft.10 Shagbark Cir, Mattapoisett, MA 02739
MLS# 73441016Listed by: Milbury and Company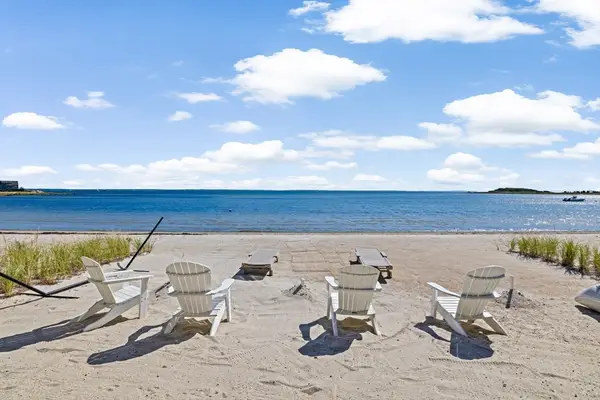 $1,999,999Active2 beds 2 baths912 sq. ft.
$1,999,999Active2 beds 2 baths912 sq. ft.11 Cove St, Mattapoisett, MA 02739
MLS# 73440284Listed by: Conway - Mattapoisett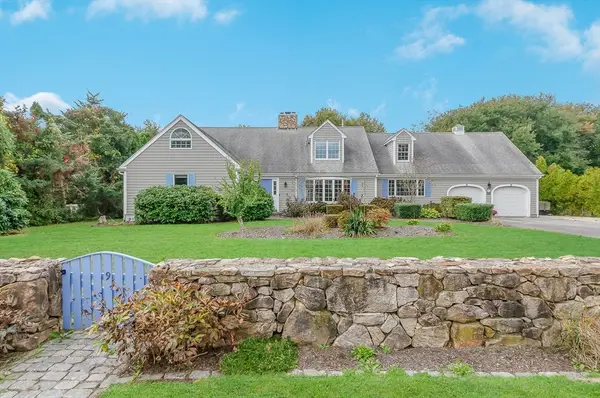 $950,000Active5 beds 4 baths4,256 sq. ft.
$950,000Active5 beds 4 baths4,256 sq. ft.9 Hitching Post Rd, Mattapoisett, MA 02739
MLS# 73440197Listed by: Dawson Real Estate
