56 Traincroft Street, Medford, MA 02155
Local realty services provided by:Better Homes and Gardens Real Estate The Shanahan Group
56 Traincroft Street,Medford, MA 02155
$1,474,900
- 4 Beds
- 3 Baths
- 3,540 sq. ft.
- Single family
- Active
Listed by: scarlett tamburro
Office: gibson sotheby's international realty
MLS#:73437906
Source:MLSPIN
Price summary
- Price:$1,474,900
- Price per sq. ft.:$416.64
About this home
The Heart of Lawrence Estates. Pristine center entrance twelve room, four-plus bedrooms solid brick colonial. Black year slate roof. Seldom seen today. Interior designer owned. Enter sparkling foyer, turn right into formal living room w beam ceiling and fireplace. Flow to home office/bedroom. Left of foyer enter formal dining room, detail mouldings, high baseboards and chair rail. Kitchen is state of the art, high end appliances, gas stove, granite countertops, soft mushroom cabinetry and ceramic flooring. Adjacent half bathroom. Special feature is a separate breakfast room, walk out to a one car garage and fenced rear yard designed by the designer of Rose F. Kennedy Greenway. Second floor with three full bedrooms, en-suite primary bedroom, full bath, steam system in primary suite. Two ample bedrooms and an additional full bathroom. Hardwood floors throughout and central air condition. Bonus 1,074 square foot walkout bulkhead lower level ideal for au-pair, craft room, gym, secondary office and bedroom. Steps to Medford Square.
Contact an agent
Home facts
- Year built:1930
- Listing ID #:73437906
- Updated:November 15, 2025 at 11:44 AM
Rooms and interior
- Bedrooms:4
- Total bathrooms:3
- Full bathrooms:2
- Half bathrooms:1
- Living area:3,540 sq. ft.
Heating and cooling
- Cooling:3 Cooling Zones, Central Air, Heat Pump
- Heating:Baseboard, Central, Heat Pump, Natural Gas
Structure and exterior
- Roof:Slate
- Year built:1930
- Building area:3,540 sq. ft.
- Lot area:0.15 Acres
Utilities
- Water:Public
- Sewer:Public Sewer
Finances and disclosures
- Price:$1,474,900
- Price per sq. ft.:$416.64
- Tax amount:$9,742 (2025)
New listings near 56 Traincroft Street
- Open Sun, 11:30am to 1pmNew
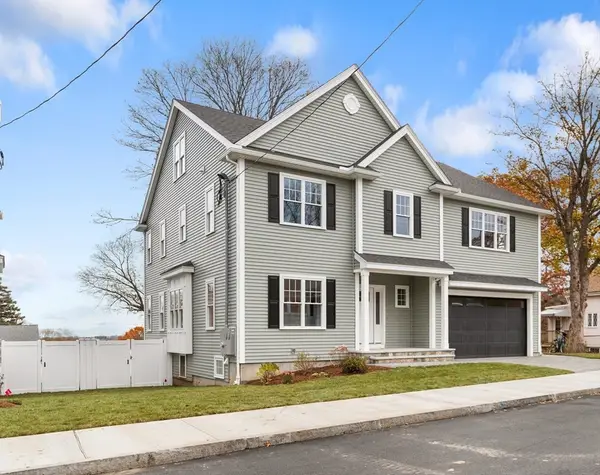 $1,599,000Active5 beds 4 baths3,460 sq. ft.
$1,599,000Active5 beds 4 baths3,460 sq. ft.31 Wilson St, Medford, MA 02155
MLS# 73455145Listed by: RE/MAX Andrew Realty Services - Open Sun, 11am to 12pmNew
 $885,000Active2 beds 2 baths1,466 sq. ft.
$885,000Active2 beds 2 baths1,466 sq. ft.320 Middlesex Ave #A207, Medford, MA 02155
MLS# 73454015Listed by: Compass - New
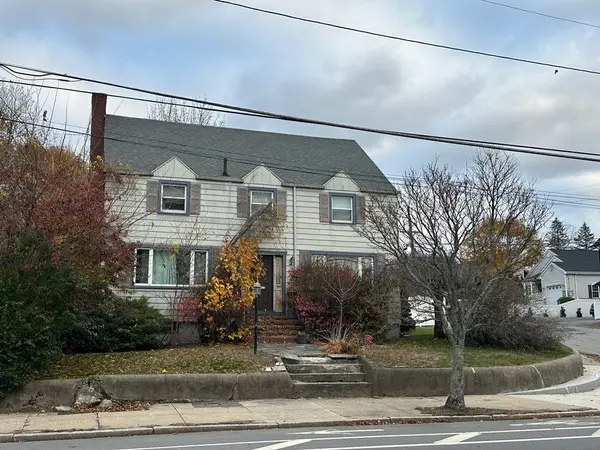 $650,000Active3 beds 2 baths1,944 sq. ft.
$650,000Active3 beds 2 baths1,944 sq. ft.595 Winthrop Street, Medford, MA 02155
MLS# 73454078Listed by: Keller Williams Realty Boston Northwest - New
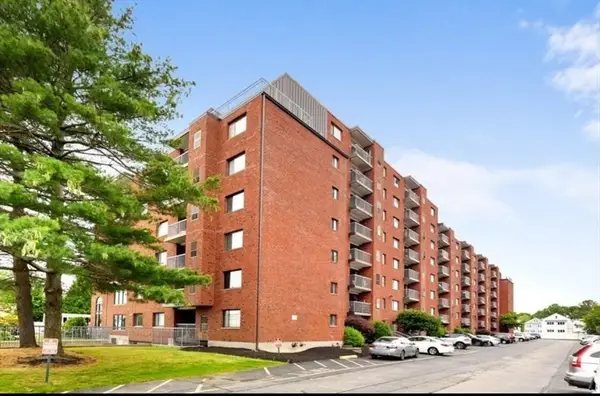 $525,000Active2 beds -- baths1,400 sq. ft.
$525,000Active2 beds -- baths1,400 sq. ft.8 9th #513, Medford, MA 02155
MLS# 73454339Listed by: Hillman Real Estate - Open Sun, 12 to 1:30pmNew
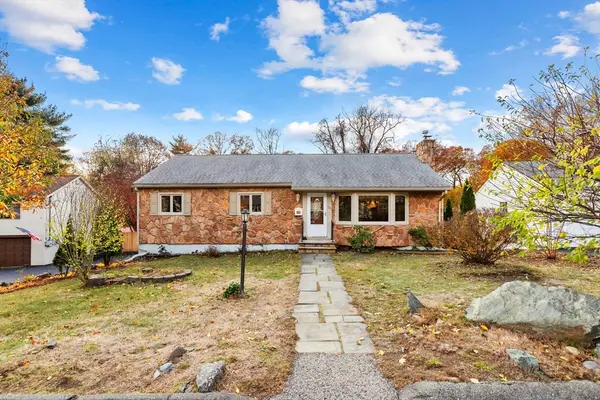 $1,200,000Active5 beds 2 baths3,244 sq. ft.
$1,200,000Active5 beds 2 baths3,244 sq. ft.10 Apache Trl, Medford, MA 02155
MLS# 73454822Listed by: Compass - Open Sun, 12 to 2pmNew
 $599,900Active2 beds 2 baths1,155 sq. ft.
$599,900Active2 beds 2 baths1,155 sq. ft.235 Winthrop Street #3306, Medford, MA 02155
MLS# 73453696Listed by: Leading Edge Real Estate - Open Sun, 11am to 1pmNew
 $1,500,000Active4 beds 4 baths3,225 sq. ft.
$1,500,000Active4 beds 4 baths3,225 sq. ft.15 King Ave, Medford, MA 02155
MLS# 73453689Listed by: Steve Bremis Realty Group - New
 $900Active5 beds 5 baths2,200 sq. ft.
$900Active5 beds 5 baths2,200 sq. ft.77 Rock Glen Rd, Medford, MA 02155
MLS# 73452803Listed by: Red Tree Real Estate - Open Sat, 12 to 1pm
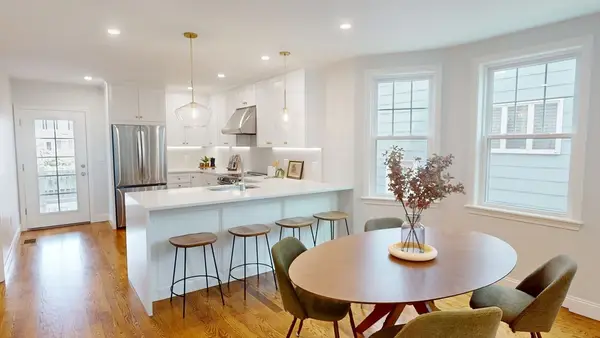 $874,500Active4 beds 3 baths1,655 sq. ft.
$874,500Active4 beds 3 baths1,655 sq. ft.10 Lewis St #PH, Medford, MA 02155
MLS# 73444006Listed by: Block Capital Realty LLC - New
 $599,000Active3 beds 2 baths1,166 sq. ft.
$599,000Active3 beds 2 baths1,166 sq. ft.229 Elm St, Medford, MA 02155
MLS# 73452694Listed by: RE/MAX Andrew Realty Services
