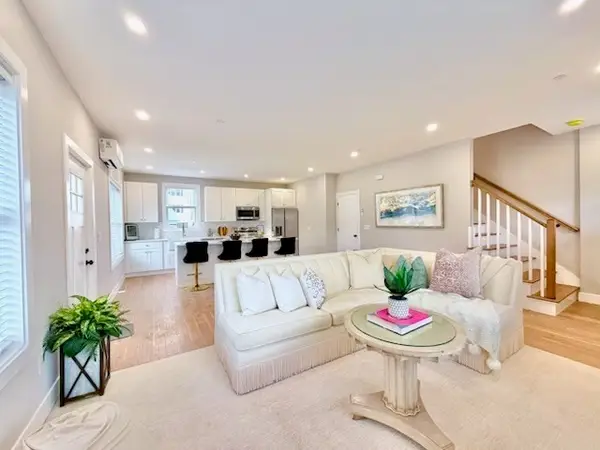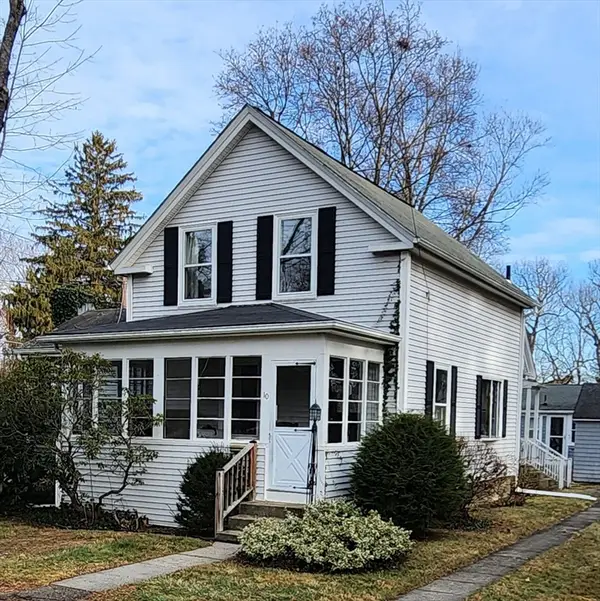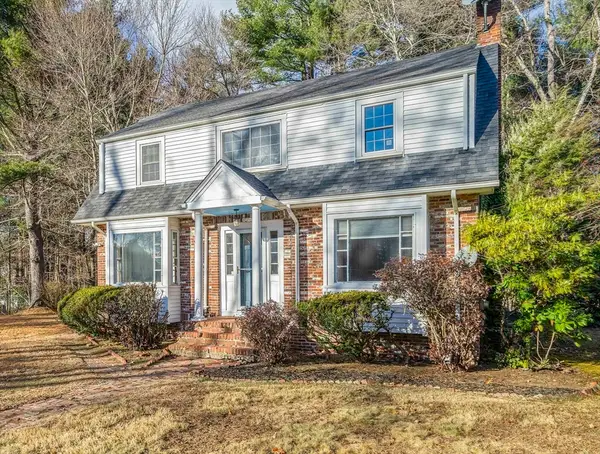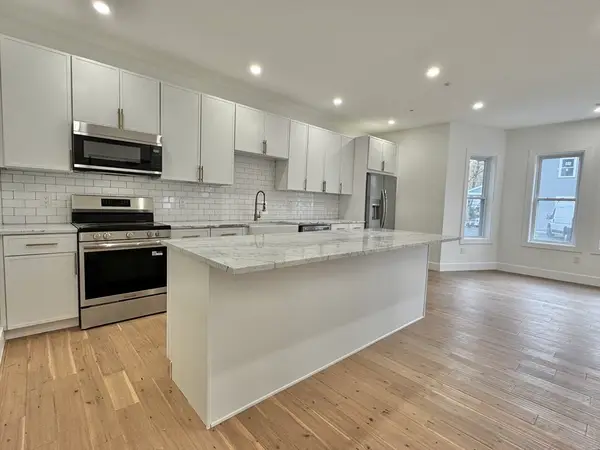(Lot 40) 19 Sycamore Way, Medway, MA 02053
Local realty services provided by:Better Homes and Gardens Real Estate The Shanahan Group
(Lot 40) 19 Sycamore Way,Medway, MA 02053
$1,114,096
- 3 Beds
- 3 Baths
- 3,200 sq. ft.
- Single family
- Active
Listed by: michael b. guimares jr.
Office: conway - hanover
MLS#:73461388
Source:MLSPIN
Price summary
- Price:$1,114,096
- Price per sq. ft.:$348.16
- Monthly HOA dues:$50
About this home
5yr Home Warranty Included!! Ready to move-in. Includes a 650+/-sf walk-out finished basement w/ 9' ceilings!! LAST 1 LEFT! Ready for you to claim your spot in this thoughtfully designed community. The most private retreat lot, and on a Cul-de-sac! The STOWE is centered around an open floor plan w/ gracious space between the K, dining & FR where you will spend much of your time w/ family & friends. SS appliances & quartz counters in the kitchen, along w/ a lg pantry area tucked away. The Dining Area also provides direct access to the outdoor 12x16 deck to take in the natural surroundings. A flex/office area can be used for almost any purpose. The 2 car garage delivers you to your mudroom to keep your outdoor gear organized. The upstairs level provides 3 large BRs, incl the vaulted primary BR w/ walk-in closet & full bathroom. An add'l bathroom & spacious 2nd floor laundry. So many options included-see list provided. Ask us about the special mortgage program - 5.5%/30yrs fixed.
Contact an agent
Home facts
- Year built:2024
- Listing ID #:73461388
- Updated:December 17, 2025 at 01:34 PM
Rooms and interior
- Bedrooms:3
- Total bathrooms:3
- Full bathrooms:2
- Half bathrooms:1
- Living area:3,200 sq. ft.
Heating and cooling
- Cooling:2 Cooling Zones, Central Air
- Heating:Forced Air, Natural Gas
Structure and exterior
- Roof:Shingle
- Year built:2024
- Building area:3,200 sq. ft.
- Lot area:0.5 Acres
Utilities
- Water:Public
- Sewer:Public Sewer
Finances and disclosures
- Price:$1,114,096
- Price per sq. ft.:$348.16
New listings near (Lot 40) 19 Sycamore Way
- Open Sat, 12 to 2pmNew
 $619,000Active3 beds 3 baths1,576 sq. ft.
$619,000Active3 beds 3 baths1,576 sq. ft.20 Broad St #1, Medway, MA 02053
MLS# 73462576Listed by: Coldwell Banker Realty - Waltham - New
 $449,900Active2 beds 2 baths1,222 sq. ft.
$449,900Active2 beds 2 baths1,222 sq. ft.10 Prospect Street, Medway, MA 02053
MLS# 73461962Listed by: ERA Key Realty Services-Bay State Group - Open Sun, 12 to 1:30pmNew
 $632,000Active4 beds 2 baths2,206 sq. ft.
$632,000Active4 beds 2 baths2,206 sq. ft.5 Richardson St., Medway, MA 02053
MLS# 73461267Listed by: Keller Williams Realty Signature Properties  $579,000Active3 beds 1 baths2,217 sq. ft.
$579,000Active3 beds 1 baths2,217 sq. ft.4 Shaw Street, Medway, MA 02053
MLS# 73456032Listed by: REMAX Executive Realty $899,000Active3 beds 3 baths2,950 sq. ft.
$899,000Active3 beds 3 baths2,950 sq. ft.78-A Fisher St, Medway, MA 02053
MLS# 73455347Listed by: Berkshire Hathaway HomeServices Commonwealth Real Estate $634,900Active3 beds 1 baths1,546 sq. ft.
$634,900Active3 beds 1 baths1,546 sq. ft.22 Granite Street, Medway, MA 02053
MLS# 73454268Listed by: Berkshire Hathaway HomeServices Page Realty $549,999Active3 beds 2 baths1,420 sq. ft.
$549,999Active3 beds 2 baths1,420 sq. ft.20 Broad St #6, Medway, MA 02053
MLS# 73454478Listed by: Coldwell Banker Realty - Waltham $599,000Active3 beds 3 baths1,690 sq. ft.
$599,000Active3 beds 3 baths1,690 sq. ft.20 Broad St #4, Medway, MA 02053
MLS# 73452595Listed by: Coldwell Banker Realty - Waltham $899,000Active4 beds 3 baths2,364 sq. ft.
$899,000Active4 beds 3 baths2,364 sq. ft.5 Fales St, Medway, MA 02053
MLS# 73451710Listed by: Century 21 Custom Home Realty $590,000Active2 beds 3 baths2,140 sq. ft.
$590,000Active2 beds 3 baths2,140 sq. ft.176 Main St. #3, Medway, MA 02053
MLS# 73448681Listed by: eXp Realty
