45 W Emerson #4, Melrose, MA 02176
Local realty services provided by:Better Homes and Gardens Real Estate The Shanahan Group
45 W Emerson #4,Melrose, MA 02176
$599,900
- 2 Beds
- 2 Baths
- 1,696 sq. ft.
- Condominium
- Active
Upcoming open houses
- Sat, Oct 1811:30 am - 01:00 pm
- Sun, Oct 1911:30 am - 01:00 pm
Listed by:alana colombo
Office:exp realty
MLS#:73444629
Source:MLSPIN
Price summary
- Price:$599,900
- Price per sq. ft.:$353.71
- Monthly HOA dues:$667
About this home
Perched on the top floor of a darling Victorian Mansard, this sunny 2-bed, 2-bath condo overlooks beautiful Ell Pond! Adorable galley-style kitchen features white wood cabinets and stainless steel appliances. A flexible floor plan offers spacious dining and living rooms on either side of the kitchen. No need to sacrifice valuable bedroom space, enjoy a bonus 9X12 room as a designated office just off the living room. This spot is sure to check every box on your wish list: central air, in-unit laundry, off-street parking, storage, ample closet space, and pets welcome! Relax on your private deck with glistening water views. Location can’t be beat — beloved downtown Melrose, the newly renovated Melrose Public Library, and Melrose-Wakefield Hospital are all just around the corner. Just 0.3 miles to Cedar Park Station, offering a quick commute into Boston. This small but professionally managed association is highly owner-occupied.
Contact an agent
Home facts
- Year built:1900
- Listing ID #:73444629
- Updated:October 17, 2025 at 01:19 PM
Rooms and interior
- Bedrooms:2
- Total bathrooms:2
- Full bathrooms:2
- Living area:1,696 sq. ft.
Heating and cooling
- Cooling:Central Air
- Heating:Forced Air, Natural Gas
Structure and exterior
- Year built:1900
- Building area:1,696 sq. ft.
Schools
- High school:Mhs
- Middle school:Mvmms
- Elementary school:Apply
Utilities
- Water:Public
- Sewer:Public Sewer
Finances and disclosures
- Price:$599,900
- Price per sq. ft.:$353.71
- Tax amount:$5,565 (2025)
New listings near 45 W Emerson #4
- Open Sun, 11am to 1pmNew
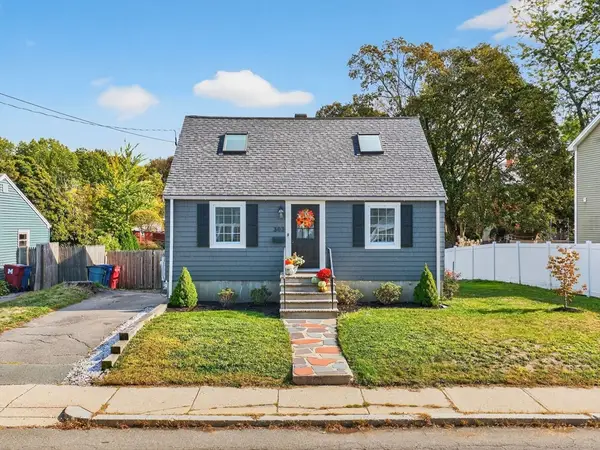 $799,000Active4 beds 2 baths1,344 sq. ft.
$799,000Active4 beds 2 baths1,344 sq. ft.303 Pleasant St, Melrose, MA 02176
MLS# 73444434Listed by: Donnelly + Co. - Open Sat, 10 to 11:30amNew
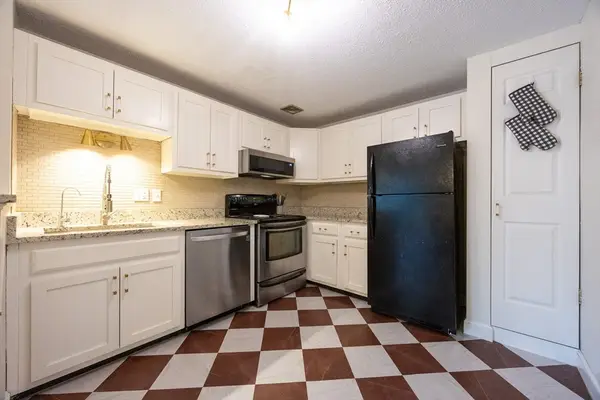 $399,900Active2 beds 1 baths938 sq. ft.
$399,900Active2 beds 1 baths938 sq. ft.260 Tremont St #7, Melrose, MA 02176
MLS# 73444316Listed by: Gold Key Realty LLC - Open Sat, 11:30am to 1pmNew
 $849,900Active2 beds 2 baths1,820 sq. ft.
$849,900Active2 beds 2 baths1,820 sq. ft.24 Boston Rock Rd, Melrose, MA 02176
MLS# 73444117Listed by: Coldwell Banker Realty - Andovers/Readings Regional - New
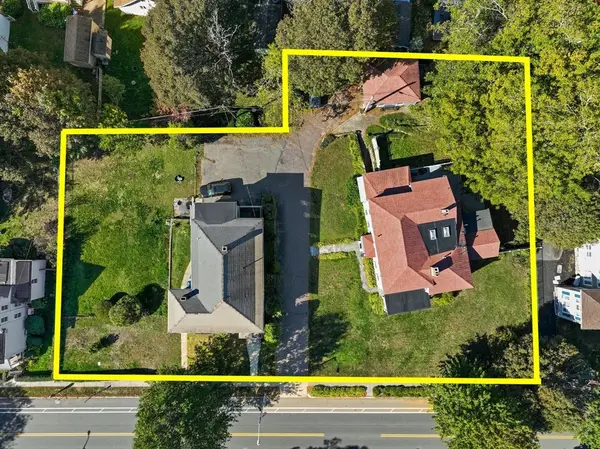 $2,400,000Active0.3 Acres
$2,400,000Active0.3 Acres236-238 Main Street, Melrose, MA 02176
MLS# 73443401Listed by: William Raveis R.E. & Home Services - New
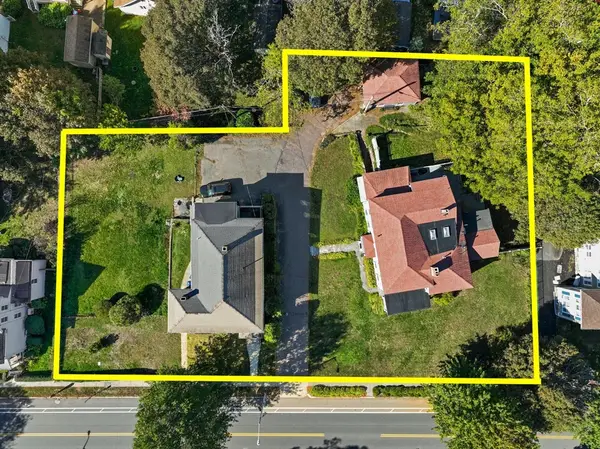 $3,000,000Active0.43 Acres
$3,000,000Active0.43 Acres244 Main Street, Melrose, MA 02176
MLS# 73443403Listed by: William Raveis R.E. & Home Services - Open Sat, 11:30am to 1:30pmNew
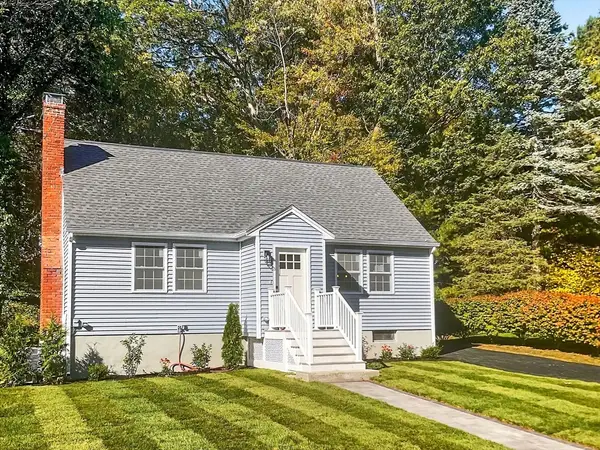 $830,000Active3 beds 2 baths1,836 sq. ft.
$830,000Active3 beds 2 baths1,836 sq. ft.40 Bratley Street, Melrose, MA 02176
MLS# 73443102Listed by: Berkshire Hathaway HomeServices Commonwealth Real Estate - Open Sun, 11:30am to 1pmNew
 $825,000Active3 beds 2 baths1,410 sq. ft.
$825,000Active3 beds 2 baths1,410 sq. ft.58 Summer St, Melrose, MA 02176
MLS# 73441931Listed by: Redfin Corp. - Open Sat, 11am to 12pmNew
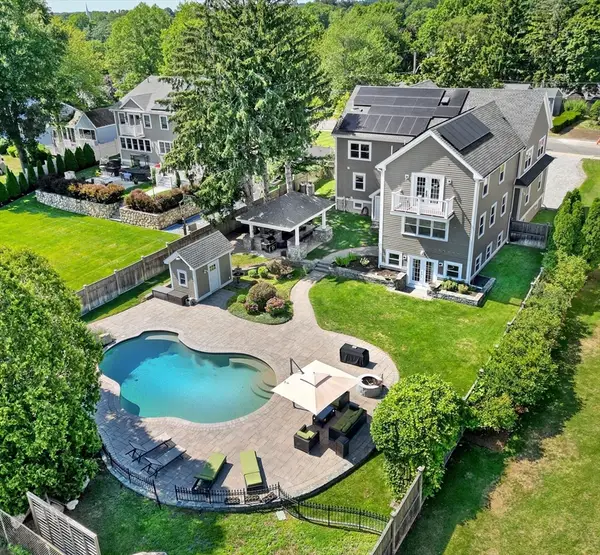 $1,958,000Active6 beds 4 baths6,228 sq. ft.
$1,958,000Active6 beds 4 baths6,228 sq. ft.83 Altamont Ave, Melrose, MA 02176
MLS# 73441998Listed by: Compass 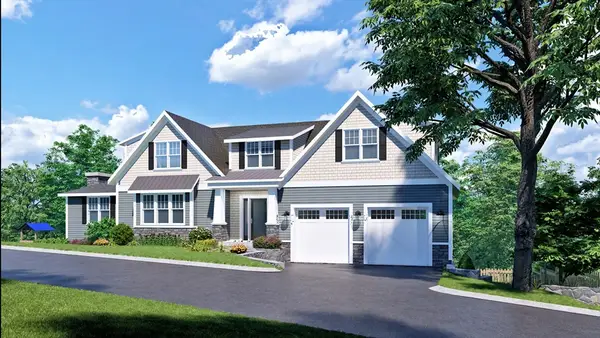 $1,695,000Active5 beds 4 baths3,400 sq. ft.
$1,695,000Active5 beds 4 baths3,400 sq. ft.31 Temple St, Melrose, MA 02176
MLS# 73219732Listed by: Barrett Sotheby's International Realty
