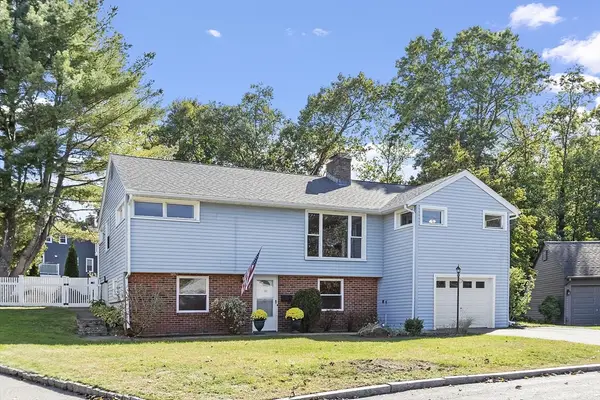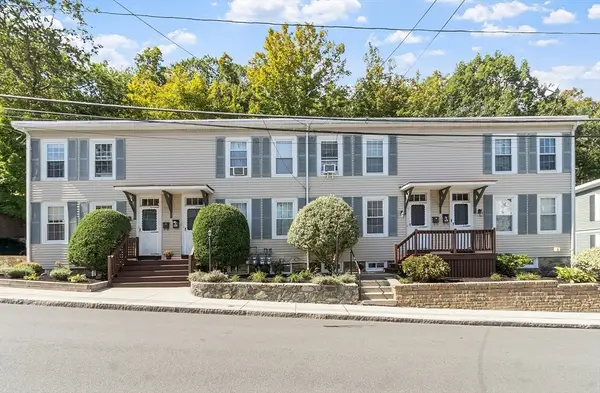9 Crescent Ave, Melrose, MA 02176
Local realty services provided by:Better Homes and Gardens Real Estate The Shanahan Group
9 Crescent Ave,Melrose, MA 02176
$749,900
- 3 Beds
- 2 Baths
- 1,681 sq. ft.
- Single family
- Active
Upcoming open houses
- Sat, Oct 0412:30 pm - 02:00 pm
- Sun, Oct 0511:30 am - 01:00 pm
Listed by:the bill butler group
Office:leading edge real estate
MLS#:73438138
Source:MLSPIN
Price summary
- Price:$749,900
- Price per sq. ft.:$446.1
About this home
Russell Park Victorian — huge upside in a prime Melrose spot. 3 beds + office | High ceilings | Right across from Middlesex Fells trails. Short walk to Oak Grove T, commuter rail, downtown Melrose and Lincoln Elementary School. Love weekend trail runs and quick city commutes? This place checks both. Classic Victorian vibes with an eat-in kitchen that opens to a deck and a big fenced yard—perfect for BBQs, pups, or hosting friends. It needs some updating, but the layout is flexible: the third floor could be a guest suite, media/playroom, or your dreamy primary. Steam boiler works but is considered 'end of life' and some bedrooms on 2nd floor do not have doors. Natural gas is in the house. If you're looking to build equity vs. buy equity and want a home to customize near transit, trails, and a lively downtown, bring a contractor and your Pinterest board. Big potential, great location.
Contact an agent
Home facts
- Year built:1880
- Listing ID #:73438138
- Updated:October 02, 2025 at 09:56 PM
Rooms and interior
- Bedrooms:3
- Total bathrooms:2
- Full bathrooms:1
- Half bathrooms:1
- Living area:1,681 sq. ft.
Heating and cooling
- Cooling:Ductless
- Heating:Ductless, Oil, Steam
Structure and exterior
- Roof:Asphalt/Composition Shingles
- Year built:1880
- Building area:1,681 sq. ft.
- Lot area:0.11 Acres
Schools
- High school:Melrose
- Middle school:Melrose
- Elementary school:Apply
Utilities
- Water:Public
- Sewer:Public Sewer
Finances and disclosures
- Price:$749,900
- Price per sq. ft.:$446.1
- Tax amount:$7,141 (2025)
New listings near 9 Crescent Ave
- Open Sat, 10:30am to 12pmNew
 $799,900Active4 beds 2 baths2,157 sq. ft.
$799,900Active4 beds 2 baths2,157 sq. ft.33 Mount Hood Terrace, Melrose, MA 02176
MLS# 73438846Listed by: Coldwell Banker Realty - Lynnfield - Open Sat, 12 to 1:30pmNew
 $689,000Active3 beds 2 baths1,367 sq. ft.
$689,000Active3 beds 2 baths1,367 sq. ft.22 Adams St, Melrose, MA 02176
MLS# 73438263Listed by: Leading Edge Real Estate - Open Sat, 12 to 1:30pmNew
 $1,325,000Active8 beds 4 baths4,050 sq. ft.
$1,325,000Active8 beds 4 baths4,050 sq. ft.35-41 Brazil St, Melrose, MA 02176
MLS# 73435634Listed by: Leading Edge Real Estate - Open Sat, 11:30am to 12:30pmNew
 $750,000Active3 beds 3 baths1,908 sq. ft.
$750,000Active3 beds 3 baths1,908 sq. ft.42 Fairfield Avenue, Melrose, MA 02176
MLS# 73436394Listed by: Keller Williams Realty Boston-Metro | Back Bay - Open Sat, 11:30am to 1:30pmNew
 $699,000Active4 beds 2 baths1,895 sq. ft.
$699,000Active4 beds 2 baths1,895 sq. ft.128 Green St #128, Melrose, MA 02176
MLS# 73436174Listed by: Advisors Living - Merrimac - Open Sat, 11:30am to 1pmNew
 $1,025,000Active4 beds 3 baths3,346 sq. ft.
$1,025,000Active4 beds 3 baths3,346 sq. ft.66 Richardson Road, Melrose, MA 02176
MLS# 73435224Listed by: Compass - New
 $1,800,000Active3 beds 4 baths2,925 sq. ft.
$1,800,000Active3 beds 4 baths2,925 sq. ft.110 Ellis Farm Ln, Melrose, MA 02176
MLS# 73435243Listed by: Coldwell Banker Realty - Boston - Open Fri, 4:30 to 6pmNew
 $1,250,000Active3 beds 4 baths2,294 sq. ft.
$1,250,000Active3 beds 4 baths2,294 sq. ft.46 Country Club Road, Melrose, MA 02176
MLS# 73435261Listed by: Compass - Open Sun, 1 to 2:30pmNew
 $1,429,000Active6 beds 4 baths4,094 sq. ft.
$1,429,000Active6 beds 4 baths4,094 sq. ft.12-14 Sylvan Street #4, Melrose, MA 02176
MLS# 73434930Listed by: Compass
