46 Gaston St #46, Methuen, MA 01844
Local realty services provided by:Better Homes and Gardens Real Estate The Masiello Group
46 Gaston St #46,Methuen, MA 01844
$309,900
- 2 Beds
- 2 Baths
- 932 sq. ft.
- Condominium
- Active
Upcoming open houses
- Sun, Oct 2612:00 pm - 02:00 pm
Listed by:team zingales
Office:team zingales realty, llc
MLS#:73425766
Source:MLSPIN
Price summary
- Price:$309,900
- Price per sq. ft.:$332.51
- Monthly HOA dues:$314
About this home
Back on market due to buyers inability to secure financing. This Colonial Village townhouse gives you about 1,000 sq. ft. of open-concept living with all the space and flexibility you’ve been craving. Work from home? Guest space? Creative studio? The 3rd-floor bonus room has you covered.Say goodbye to laundromats with your own in-unit laundry, enjoy the convenience of a first-floor half bath, and step right out to your backyard for those weekend hangs. Upstairs, two spacious bedrooms plus a full bath provide the perfect setup. Location is unbeatable. Minutes to Rt. 213, I-93, and I-495 for stress-free commuting, plus shopping, dining, and entertainment at The Loop and Tuscan Village. And when you’re in the mood for some retail therapy, tax-free NH shopping is just around the corner.With low condo fees, two assigned parking spots, and a community vibe that’s hard to beat, this home checks all the boxes—whether you’re buying your first place, downsizing, or making a smart investment.
Contact an agent
Home facts
- Year built:1970
- Listing ID #:73425766
- Updated:October 23, 2025 at 04:05 PM
Rooms and interior
- Bedrooms:2
- Total bathrooms:2
- Full bathrooms:1
- Half bathrooms:1
- Living area:932 sq. ft.
Heating and cooling
- Cooling:1 Cooling Zone, Central Air
- Heating:Forced Air
Structure and exterior
- Roof:Shingle
- Year built:1970
- Building area:932 sq. ft.
Utilities
- Water:Public
- Sewer:Public Sewer
Finances and disclosures
- Price:$309,900
- Price per sq. ft.:$332.51
- Tax amount:$3,063 (2025)
New listings near 46 Gaston St #46
- New
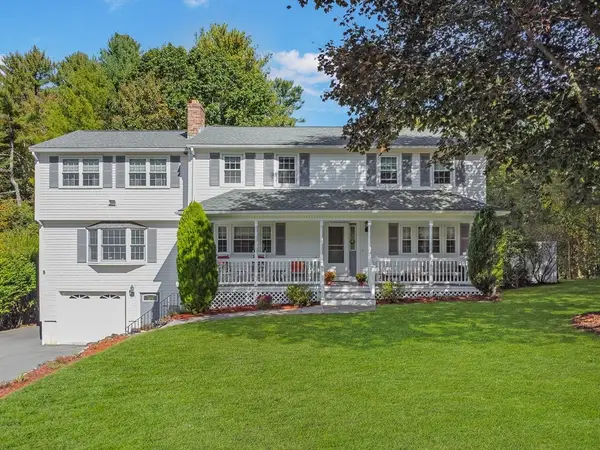 $839,725Active5 beds 4 baths3,838 sq. ft.
$839,725Active5 beds 4 baths3,838 sq. ft.83 Sevoian Dr, Methuen, MA 01844
MLS# 73447024Listed by: Lamacchia Realty, Inc. - New
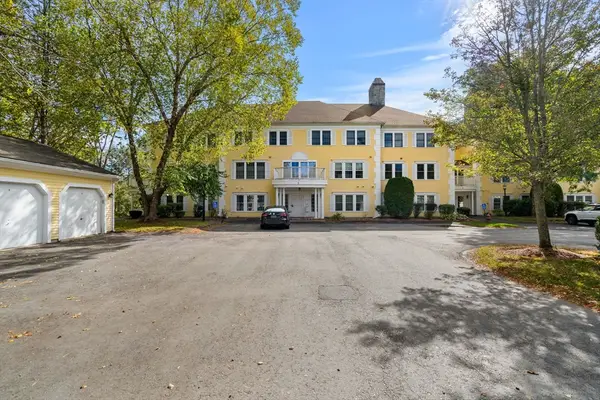 $379,900Active2 beds 3 baths1,243 sq. ft.
$379,900Active2 beds 3 baths1,243 sq. ft.1 Riverview Blvd #2-203, Methuen, MA 01844
MLS# 73446922Listed by: Keller Williams Gateway Realty - Open Sat, 12:30 to 2pmNew
 $839,725Active5 beds 4 baths3,838 sq. ft.
$839,725Active5 beds 4 baths3,838 sq. ft.83 Sevoian Drive, Methuen, MA 01844
MLS# 73446806Listed by: Lamacchia Realty, Inc. - Open Sat, 11am to 2pmNew
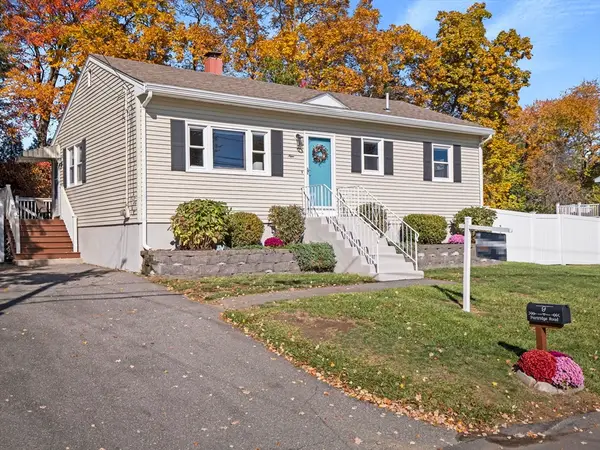 $599,900Active3 beds 2 baths1,673 sq. ft.
$599,900Active3 beds 2 baths1,673 sq. ft.9 Partridge Rd, Methuen, MA 01844
MLS# 73446807Listed by: eXp Realty - Open Sat, 12 to 1:30pmNew
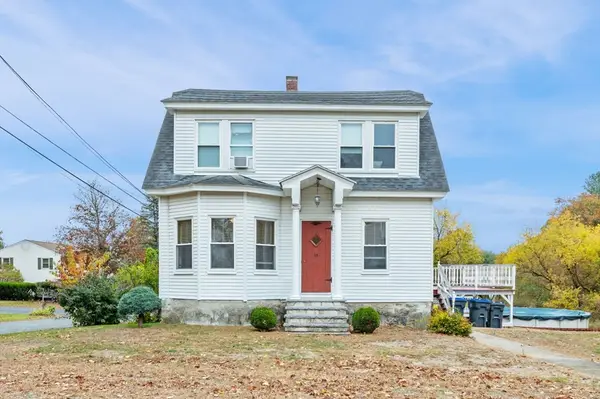 $699,000Active4 beds 3 baths2,397 sq. ft.
$699,000Active4 beds 3 baths2,397 sq. ft.25 Thayer St, Methuen, MA 01844
MLS# 73446212Listed by: CDG Realty Group - New
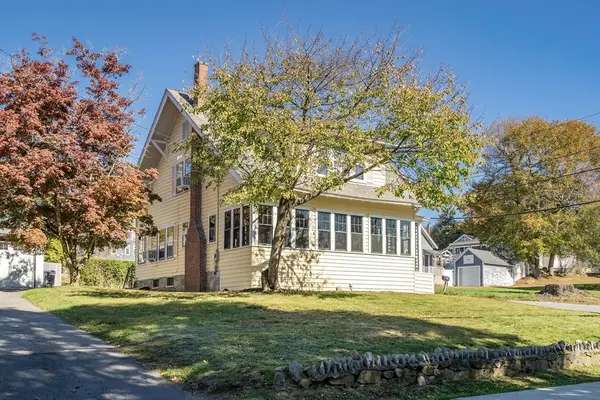 $415,000Active4 beds 2 baths1,834 sq. ft.
$415,000Active4 beds 2 baths1,834 sq. ft.219 Pelham Street, Methuen, MA 01844
MLS# 73446136Listed by: Coldwell Banker Realty - Cambridge - Open Sun, 11am to 1pmNew
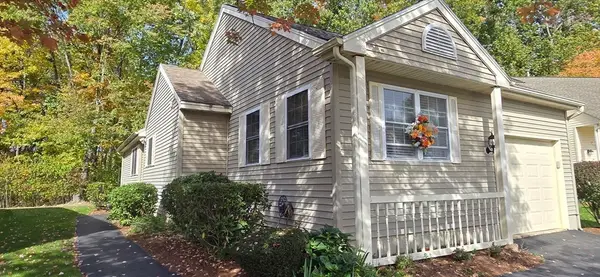 $519,000Active3 beds 2 baths1,620 sq. ft.
$519,000Active3 beds 2 baths1,620 sq. ft.11 Vineyard Lane #11, Methuen, MA 01844
MLS# 73445420Listed by: Buyers Only LLC - New
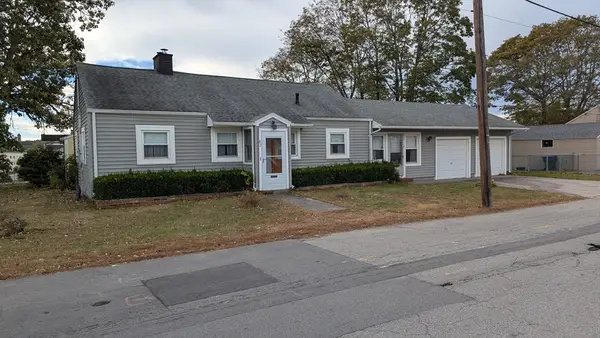 $459,900Active2 beds 1 baths1,128 sq. ft.
$459,900Active2 beds 1 baths1,128 sq. ft.82 Oakside Ave., Methuen, MA 01844
MLS# 73445118Listed by: LDL Realty, LLC - New
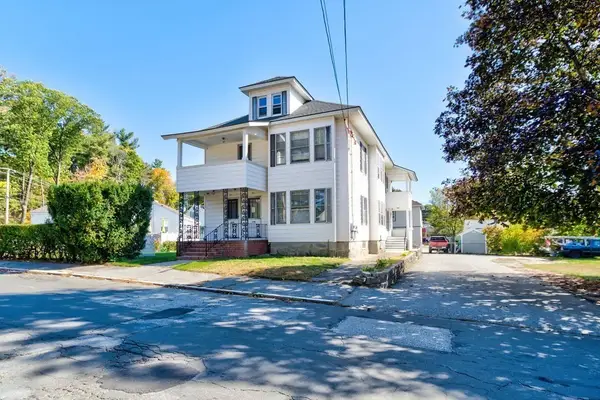 $875,900Active6 beds 2 baths2,686 sq. ft.
$875,900Active6 beds 2 baths2,686 sq. ft.89-91 Larchwood Road, Methuen, MA 01844
MLS# 73444402Listed by: Realty ONE Group Nest - New
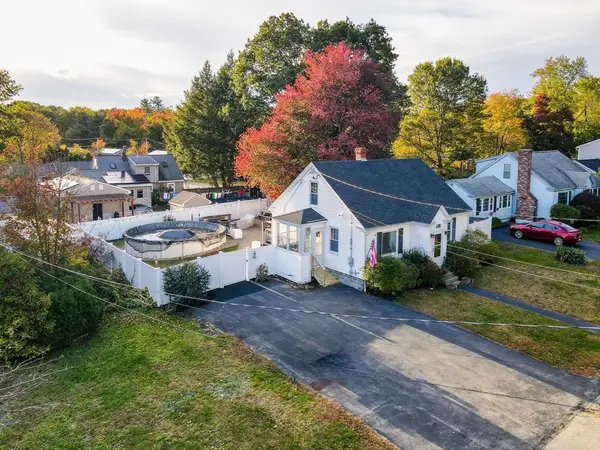 $575,000Active3 beds 2 baths1,433 sq. ft.
$575,000Active3 beds 2 baths1,433 sq. ft.20 Bruce Street, Methuen, MA 01844
MLS# 73444431Listed by: Keller Williams Realty Evolution
