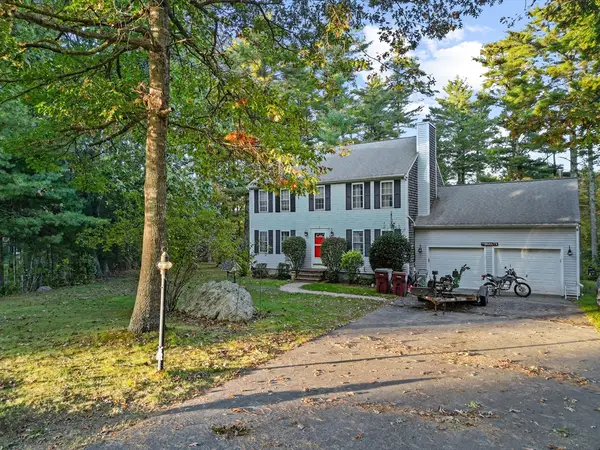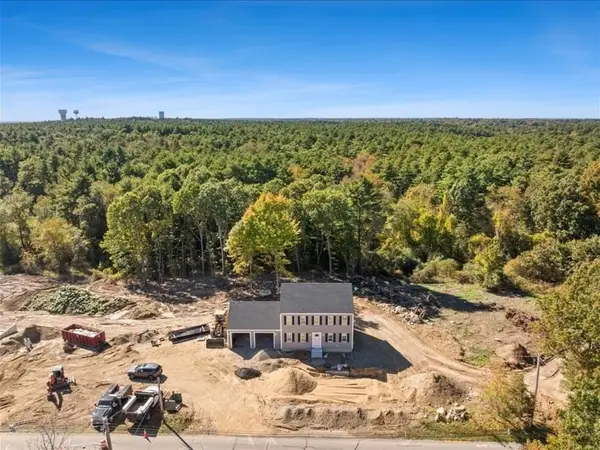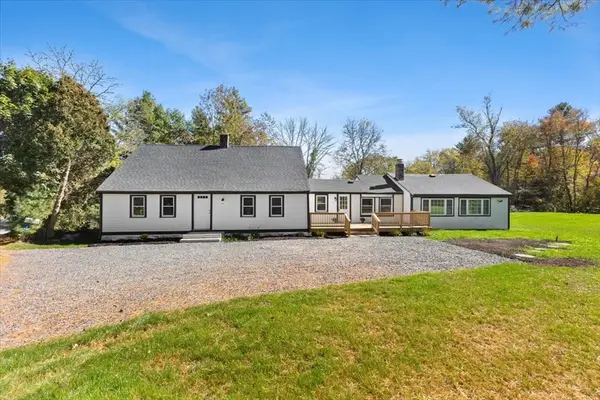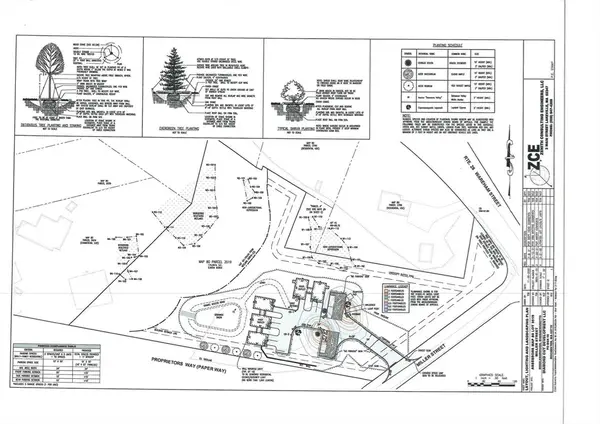141 Rocky Meadow St, Middleboro, MA 02346
Local realty services provided by:Better Homes and Gardens Real Estate The Shanahan Group
141 Rocky Meadow St,Middleboro, MA 02346
$650,000
- 3 Beds
- 2 Baths
- 2,133 sq. ft.
- Single family
- Active
Upcoming open houses
- Sat, Oct 2511:30 am - 01:00 pm
- Sun, Oct 2611:30 am - 01:00 pm
Listed by:cherie poirier
Office:compass
MLS#:73446489
Source:MLSPIN
Price summary
- Price:$650,000
- Price per sq. ft.:$304.74
About this home
Step inside this classic “Northeastern” log home where rustic character meets timeless craftsmanship. Designed with post-and-beam construction, it welcomes you with a covered front porch perfect for morning coffee and a sun-filled back deck overlooking a private yard abutting cranberry bogs—New England living at its finest. Inside, warm wood tones and natural textures create an inviting atmosphere for comfortable everyday living. The spacious front-to-back living area centers around a wood-burning fireplace, perfect for taking the chill off crisp fall evenings. The kitchen and dining area offer excellent potential to open and modernize for today’s preferred flow (currently being used as a bdrm). Upstairs features two cathedral front-to-back bedrooms, a flex room & full bath. An oversized two-car garage adds versatility for vehicles, hobbies, plus a designed workshop space. Set on a 0.71-acre country lot, surrounded by nature yet close to town conveniences.
Contact an agent
Home facts
- Year built:1983
- Listing ID #:73446489
- Updated:October 23, 2025 at 10:39 AM
Rooms and interior
- Bedrooms:3
- Total bathrooms:2
- Full bathrooms:2
- Living area:2,133 sq. ft.
Heating and cooling
- Cooling:2 Cooling Zones, Central Air
- Heating:Baseboard, Electric Baseboard, Oil
Structure and exterior
- Roof:Shingle
- Year built:1983
- Building area:2,133 sq. ft.
- Lot area:0.71 Acres
Schools
- High school:Mhs
- Middle school:Nichols Ms
- Elementary school:Goode/Burkland
Utilities
- Water:Private
- Sewer:Inspection Required For Sale, Private Sewer
Finances and disclosures
- Price:$650,000
- Price per sq. ft.:$304.74
- Tax amount:$5,937 (2025)
New listings near 141 Rocky Meadow St
- Open Sat, 11am to 1pmNew
 $435,000Active3 beds 1 baths1,186 sq. ft.
$435,000Active3 beds 1 baths1,186 sq. ft.10 Corinne Pkwy, Middleboro, MA 02346
MLS# 73446139Listed by: Keller Williams Realty - Open Sun, 10:15 to 11amNew
 $672,000Active3 beds 3 baths1,768 sq. ft.
$672,000Active3 beds 3 baths1,768 sq. ft.77 Millstone Ln, Middleboro, MA 02346
MLS# 73445600Listed by: RE/MAX Legacy - New
 $354,900Active4 beds 2 baths1,485 sq. ft.
$354,900Active4 beds 2 baths1,485 sq. ft.7 Myrtle St, Middleboro, MA 02346
MLS# 73445585Listed by: Century 21 Tassinari Gold - New
 $276,216Active2 beds 2 baths1,420 sq. ft.
$276,216Active2 beds 2 baths1,420 sq. ft.22 Keith St #22, Middleboro, MA 02346
MLS# 73445218Listed by: Martins & Associates R.E. Inc. - New
 $724,900Active3 beds 3 baths1,768 sq. ft.
$724,900Active3 beds 3 baths1,768 sq. ft.306 Wood St, Middleboro, MA 02346
MLS# 73445083Listed by: RE/MAX Platinum - Open Sun, 12 to 2pmNew
 $489,999Active3 beds 2 baths1,122 sq. ft.
$489,999Active3 beds 2 baths1,122 sq. ft.66 Forest St, Middleboro, MA 02346
MLS# 73444841Listed by: Torrey & Associates R. E. - New
 $449,000Active2 beds 2 baths1,902 sq. ft.
$449,000Active2 beds 2 baths1,902 sq. ft.124 Ashley Lane #12-4, Middleboro, MA 02346
MLS# 73444850Listed by: Keller Williams Boston Metrowest - New
 $799,000Active4 beds 2 baths3,130 sq. ft.
$799,000Active4 beds 2 baths3,130 sq. ft.146 Miller St, Middleboro, MA 02346
MLS# 73443404Listed by: Gibson Associates Realty, LLC  $1,250,000Active4.13 Acres
$1,250,000Active4.13 Acres0 Wareham/miller Street, Middleboro, MA 02346
MLS# 73410845Listed by: Keller Williams Realty
