226 Cedar Street, Middleboro, MA 02346
Local realty services provided by:Better Homes and Gardens Real Estate The Masiello Group
226 Cedar Street,Middleboro, MA 02346
$1,035,000
- 4 Beds
- 3 Baths
- 2,754 sq. ft.
- Single family
- Active
Listed by: jean cohen
Office: engel & volkers, south shore
MLS#:73454827
Source:MLSPIN
Price summary
- Price:$1,035,000
- Price per sq. ft.:$375.82
About this home
Experience the perfect balance of elegance and comfort in this exceptional home featuring an inviting open floor plan and beautiful floors throughout. A first floor bedroom provides added convenience, while the impressive primary suite offers generous closet space and a serene retreat. The sophisticated kitchen, complete with a charming walk-in pantry, is ideal for entertaining seamlessly flowing into the home’s warm and welcoming living areas. A functional mudroom and dedicated office space enhance everyday practicality and support today’s work-from-home lifestyle. Notable architectural details can be found in every room, complemented by advanced home systems for modern comfort and efficiency. The attached two-car garage provides ease and convenience. Set against the backdrop of conservation land, this property offers enhanced privacy and natural beauty an exceptional opportunity to enjoy tranquil, refined living in a remarkable setting. Your next chapter starts here!
Contact an agent
Home facts
- Year built:2023
- Listing ID #:73454827
- Updated:December 27, 2025 at 05:53 PM
Rooms and interior
- Bedrooms:4
- Total bathrooms:3
- Full bathrooms:3
- Living area:2,754 sq. ft.
Heating and cooling
- Cooling:2 Cooling Zones, Central Air
- Heating:Forced Air, Propane
Structure and exterior
- Roof:Shingle
- Year built:2023
- Building area:2,754 sq. ft.
- Lot area:2.92 Acres
Utilities
- Water:Private
- Sewer:Private Sewer
Finances and disclosures
- Price:$1,035,000
- Price per sq. ft.:$375.82
- Tax amount:$10,590 (2025)
New listings near 226 Cedar Street
- New
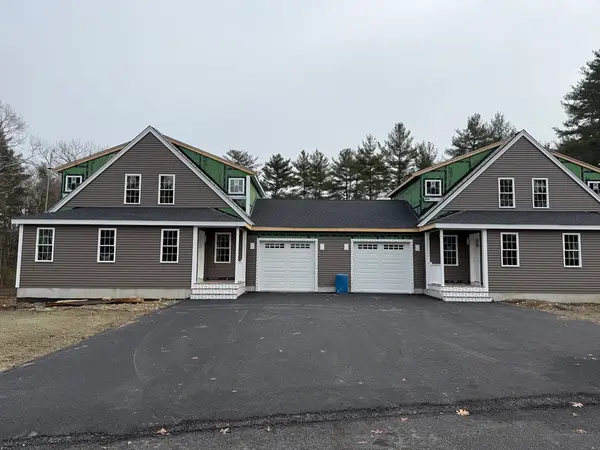 $689,000Active4 beds 3 baths2,280 sq. ft.
$689,000Active4 beds 3 baths2,280 sq. ft.19 Kashmir's Way #19, Middleboro, MA 02346
MLS# 73462943Listed by: JLK Realty - New
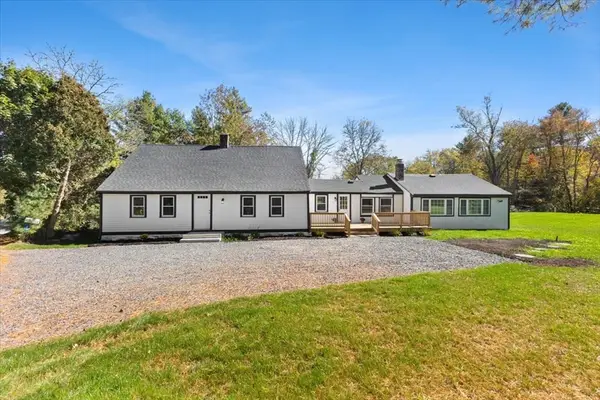 $729,900Active4 beds 2 baths3,130 sq. ft.
$729,900Active4 beds 2 baths3,130 sq. ft.146 Miller St, Middleboro, MA 02346
MLS# 73462596Listed by: Gibson Associates Realty, LLC  $719,900Active3 beds 3 baths1,768 sq. ft.
$719,900Active3 beds 3 baths1,768 sq. ft.308 Wood St, Middleboro, MA 02346
MLS# 73461246Listed by: RE/MAX Platinum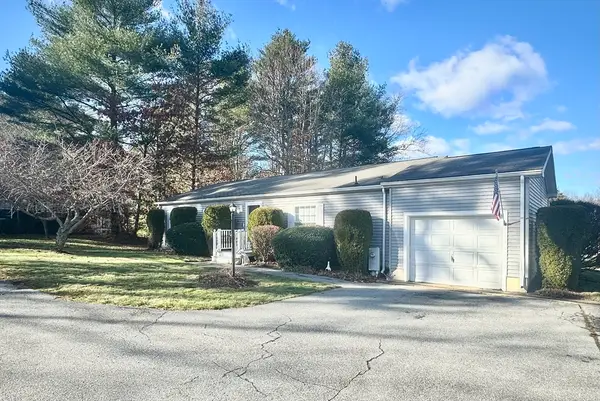 $349,900Active3 beds 2 baths1,344 sq. ft.
$349,900Active3 beds 2 baths1,344 sq. ft.3402 Island Drive, Middleboro, MA 02346
MLS# 73460036Listed by: Conway - Hanover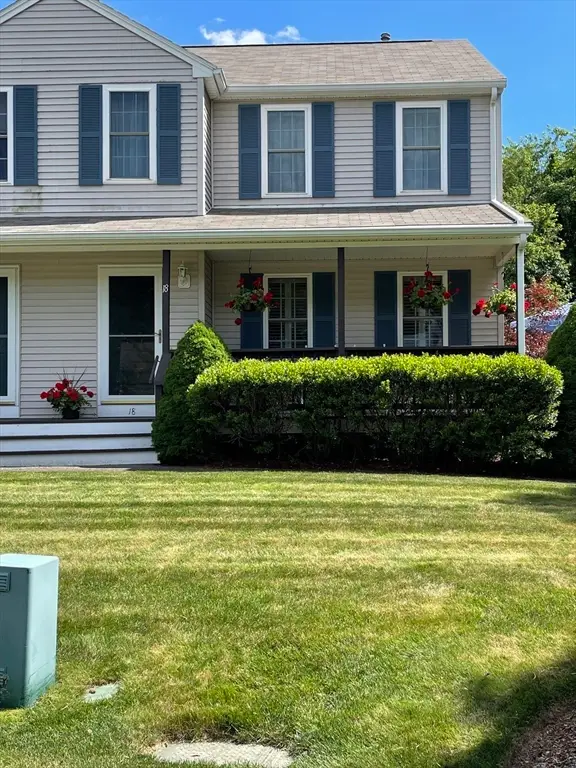 $420,000Active3 beds 2 baths1,328 sq. ft.
$420,000Active3 beds 2 baths1,328 sq. ft.18 Leilo Dr #18, Middleboro, MA 02346
MLS# 73459892Listed by: OwnerEntry.com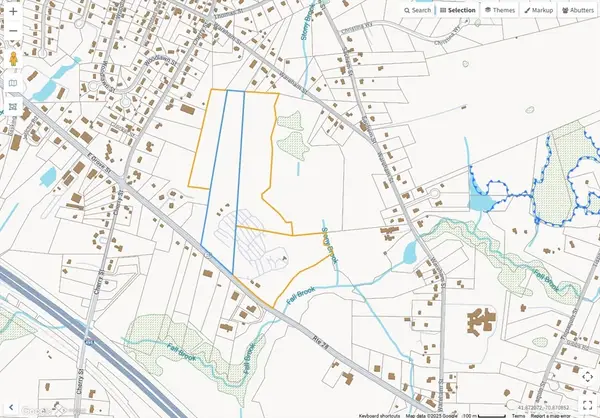 $4,500,000Active50.76 Acres
$4,500,000Active50.76 Acres162 East Grove Street, Middleboro, MA 02346
MLS# 73457553Listed by: RE/MAX Legacy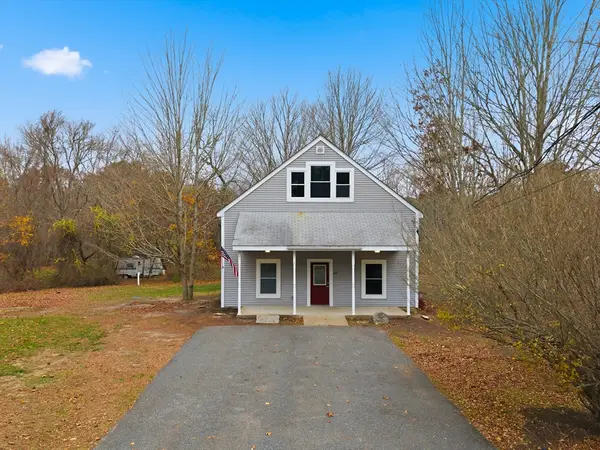 $599,900Active3 beds 2 baths2,084 sq. ft.
$599,900Active3 beds 2 baths2,084 sq. ft.620 Plymouth Street, Middleboro, MA 02346
MLS# 73455462Listed by: RE/MAX Legacy $429,900Active2 beds 2 baths1,712 sq. ft.
$429,900Active2 beds 2 baths1,712 sq. ft.663 Wareham Street #6, Middleboro, MA 02346
MLS# 73453812Listed by: Keller Williams Elite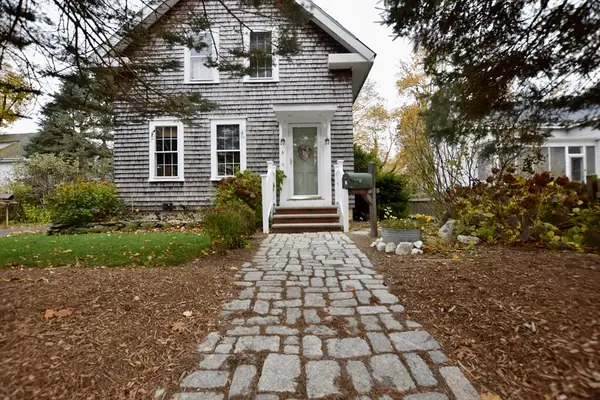 $620,000Active3 beds 2 baths2,000 sq. ft.
$620,000Active3 beds 2 baths2,000 sq. ft.6 Barrows St, Middleboro, MA 02346
MLS# 73454778Listed by: Conway - Lakeville
