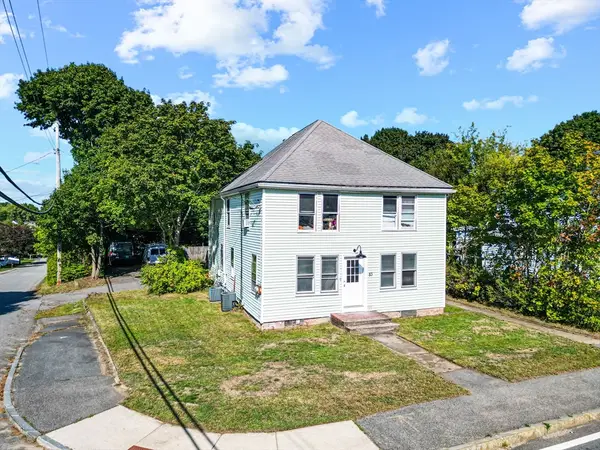58 Chadderton Way, Middleboro, MA 02346
Local realty services provided by:Better Homes and Gardens Real Estate The Masiello Group
Upcoming open houses
- Sat, Oct 0410:00 am - 11:30 am
Listed by:andy saviolakis
Office:re/max real estate center
MLS#:73364334
Source:MLSPIN
Price summary
- Price:$894,990
- Price per sq. ft.:$281.27
- Monthly HOA dues:$25
About this home
Reason back on market: last offer was subject to buyer selling their home which they were unable to do. Discover 58 Chadderton Way — a home where timeless design, enduring craftsmanship, and a coveted neighborhood setting meet. Thoughtfully built with true 2x6 construction, an 8-inch poured concrete foundation, and soaring basement ceilings, this custom Cape offers lasting quality. Inside, four bedrooms with private en-suites deliver luxury and privacy, while the chef’s kitchen shines with solid maple cabinetry and stainless steel appliances. A 23’x23’ bonus suite with a full wet bar offers endless possibilities. Enjoy premium features like eight-zone heating, three-zone AC, a whole-home sound system, and generator-ready wiring. Step outside to a sprawling Trex deck, hot tub, and fenced yard in the sought-after Tanglewood neighborhood, offering preserved open space and a rare sense of community. 58 Chadderton Way — built for those who value craftsmanship, comfort, and connection.
Contact an agent
Home facts
- Year built:2002
- Listing ID #:73364334
- Updated:October 01, 2025 at 10:24 AM
Rooms and interior
- Bedrooms:4
- Total bathrooms:5
- Full bathrooms:4
- Half bathrooms:1
- Living area:3,182 sq. ft.
Heating and cooling
- Cooling:3 Cooling Zones, Central Air
- Heating:Baseboard, Central, Natural Gas
Structure and exterior
- Roof:Shingle
- Year built:2002
- Building area:3,182 sq. ft.
- Lot area:0.86 Acres
Schools
- High school:Middleboro High
- Middle school:Nichols Middle
Utilities
- Water:Public
- Sewer:Private Sewer
Finances and disclosures
- Price:$894,990
- Price per sq. ft.:$281.27
- Tax amount:$11,754 (2025)
New listings near 58 Chadderton Way
- New
 $415,000Active3 beds 2 baths1,910 sq. ft.
$415,000Active3 beds 2 baths1,910 sq. ft.14 Pineridge Way, Middleborough, MA 02346
MLS# 22504897Listed by: COLDWELL BANKER REALTY - Open Sun, 11am to 1pmNew
 $699,900Active4 beds 2 baths2,290 sq. ft.
$699,900Active4 beds 2 baths2,290 sq. ft.145 Everett St, Middleboro, MA 02346
MLS# 73437450Listed by: Blue Eagle Real Estate, LLC - New
 $119,900Active2 beds 1 baths1,000 sq. ft.
$119,900Active2 beds 1 baths1,000 sq. ft.11 David Drive, Middleboro, MA 02346
MLS# 73437135Listed by: Realty Executives Metro South - Open Sat, 12 to 1pmNew
 $749,900Active4 beds 3 baths2,410 sq. ft.
$749,900Active4 beds 3 baths2,410 sq. ft.2 Cranberry Circle, Middleboro, MA 02346
MLS# 73437118Listed by: Arruda Realty Group, LLC - Open Sat, 11am to 1pmNew
 $549,000Active3 beds 1 baths1,918 sq. ft.
$549,000Active3 beds 1 baths1,918 sq. ft.269 Purchase St, Middleboro, MA 02346
MLS# 73436481Listed by: TKM Capital LLC - New
 $389,900Active3 beds 1 baths1,210 sq. ft.
$389,900Active3 beds 1 baths1,210 sq. ft.20 Benton St, Middleboro, MA 02346
MLS# 73435685Listed by: Combined Realty - Open Thu, 4:30 to 6pmNew
 $675,000Active2 beds 3 baths2,432 sq. ft.
$675,000Active2 beds 3 baths2,432 sq. ft.3 Sarah Reed Hunt Way #3, Middleboro, MA 02346
MLS# 73435347Listed by: Coldwell Banker Realty - Marion - New
 $489,900Active4 beds 2 baths1,836 sq. ft.
$489,900Active4 beds 2 baths1,836 sq. ft.21R Wareham St, Middleboro, MA 02346
MLS# 73434498Listed by: Conway - Wareham - New
 $780,000Active3 beds 3 baths2,016 sq. ft.
$780,000Active3 beds 3 baths2,016 sq. ft.95 Beach Street, Middleboro, MA 02346
MLS# 73433611Listed by: Thumbprint Realty, LLC - Open Sat, 10:30am to 12pm
 $675,000Active6 beds 2 baths2,080 sq. ft.
$675,000Active6 beds 2 baths2,080 sq. ft.83 W Grove St, Middleboro, MA 02346
MLS# 73432368Listed by: RE/MAX Legacy
