162 Plympton St, Middleboro, MA 02346
Local realty services provided by:Better Homes and Gardens Real Estate The Masiello Group
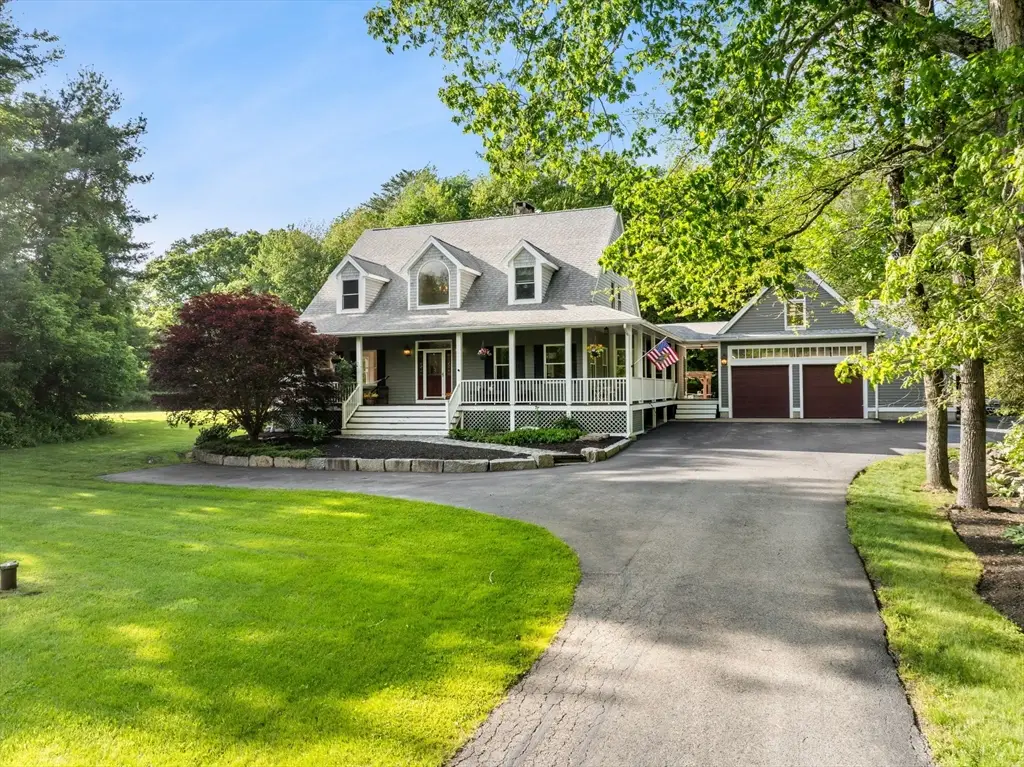
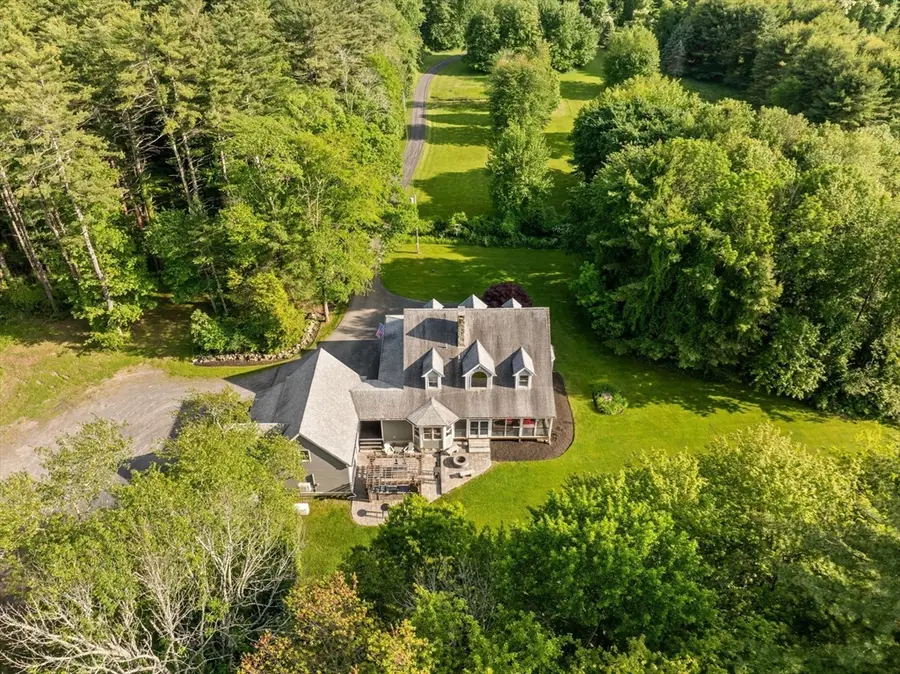
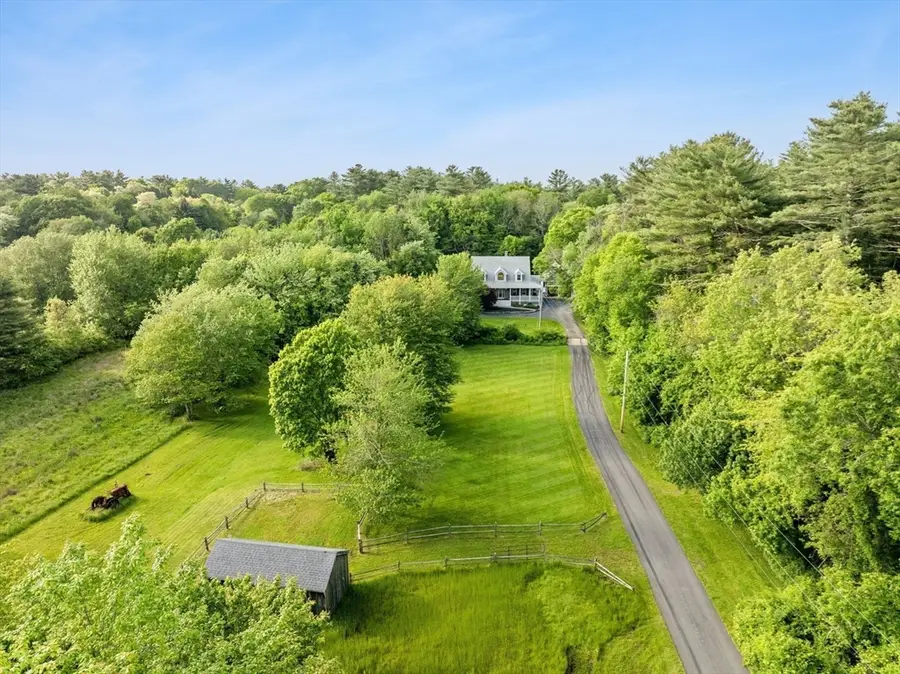
162 Plympton St,Middleboro, MA 02346
$1,250,000
- 3 Beds
- 3 Baths
- 3,010 sq. ft.
- Single family
- Active
Listed by:craig gillis
Office:keller williams elite
MLS#:73383623
Source:MLSPIN
Price summary
- Price:$1,250,000
- Price per sq. ft.:$415.28
About this home
Undeniably one of Middleboro's finest properties, a former parcel of the Eddy Homestead just 2.3 miles from Rt44 yet seemingly your own zip code of paradise as you enter a gated 1000ft long winding driveway to your own 5.91 acres of mature landscaping including dozens of producing maple trees, a river-side private retreat to process the syrup or relax, 2 stall barn with power and 4-season water. Over the rivers bridge to a tastefully updated sun-soaked cape with wrap-around porch, screened rear porch, outdoor entertaining/dining setup is equally inviting inside with designer kitchen/mudroom fully applianced with subzero/wolf appliances, & vintage Village Crawford stove. Great room with built-ins, bar, and 2 story fireplace a centerpiece seen from nearly every room in the home. Fireplaced primary suite with tile shower and double vanity. Versatile floorplan and 4 bed septic for easy 1st floor primary conversion. Heated/cooled 3-5 car garage. Standby generator. Central AC. Irrigation
Contact an agent
Home facts
- Year built:1994
- Listing Id #:73383623
- Updated:August 14, 2025 at 10:28 AM
Rooms and interior
- Bedrooms:3
- Total bathrooms:3
- Full bathrooms:2
- Half bathrooms:1
- Living area:3,010 sq. ft.
Heating and cooling
- Cooling:3 Cooling Zones, Central Air, Ductless
- Heating:Baseboard, Central, Ductless, Forced Air, Heat Pump, Oil, Propane
Structure and exterior
- Roof:Shingle
- Year built:1994
- Building area:3,010 sq. ft.
- Lot area:5.91 Acres
Utilities
- Water:Private
- Sewer:Private Sewer
Finances and disclosures
- Price:$1,250,000
- Price per sq. ft.:$415.28
- Tax amount:$10,192 (2025)
New listings near 162 Plympton St
- New
 $779,900Active3 beds 3 baths1,952 sq. ft.
$779,900Active3 beds 3 baths1,952 sq. ft.32 Black Brook Path, Middleboro, MA 02346
MLS# 73418201Listed by: Uptown REALTORS®, LLC - Open Sat, 1 to 3pmNew
 $411,000Active3 beds 2 baths1,900 sq. ft.
$411,000Active3 beds 2 baths1,900 sq. ft.1305 Blueberry Circle, Middleboro, MA 02346
MLS# 73417365Listed by: Conway - Mansfield - Open Sun, 10:30am to 1:30pmNew
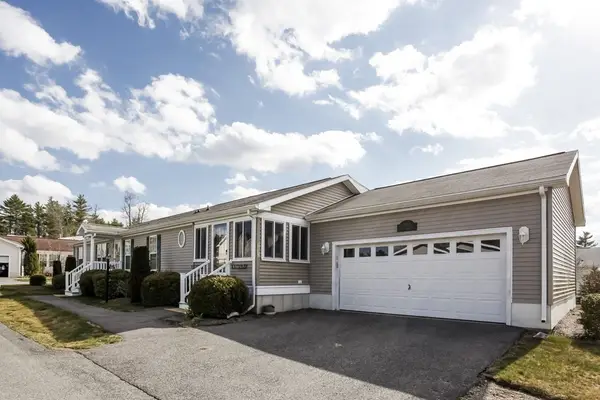 $450,000Active3 beds 2 baths1,836 sq. ft.
$450,000Active3 beds 2 baths1,836 sq. ft.1802 Fox Run, Middleboro, MA 02346
MLS# 73417228Listed by: Stuart St James, Inc. - Open Sat, 11am to 1pmNew
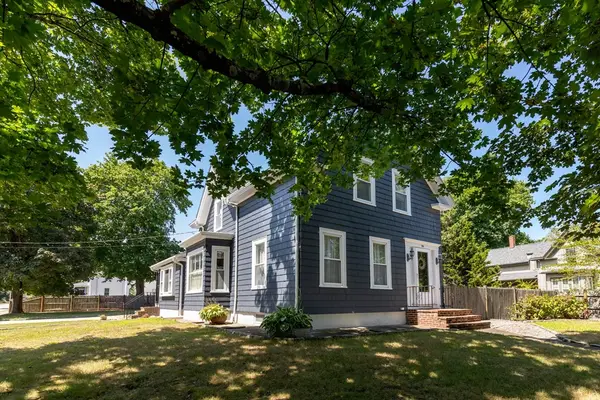 $589,000Active3 beds 2 baths2,205 sq. ft.
$589,000Active3 beds 2 baths2,205 sq. ft.230 N Main St, Middleboro, MA 02346
MLS# 73416240Listed by: Uptown REALTORS®, LLC - New
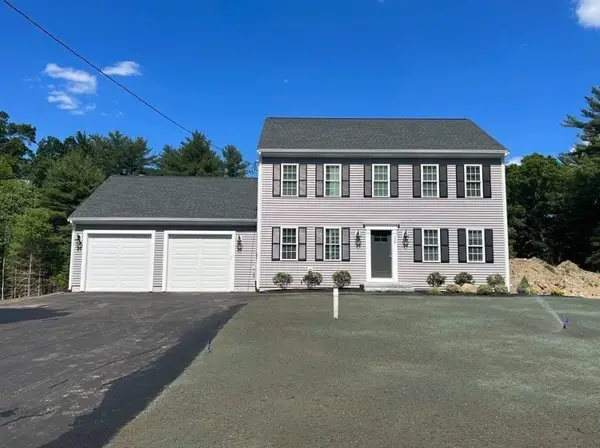 $729,000Active3 beds 3 baths1,768 sq. ft.
$729,000Active3 beds 3 baths1,768 sq. ft.308 Old Center Street, Middleboro, MA 02346
MLS# 73416137Listed by: Southbrook Realty Group, Inc - New
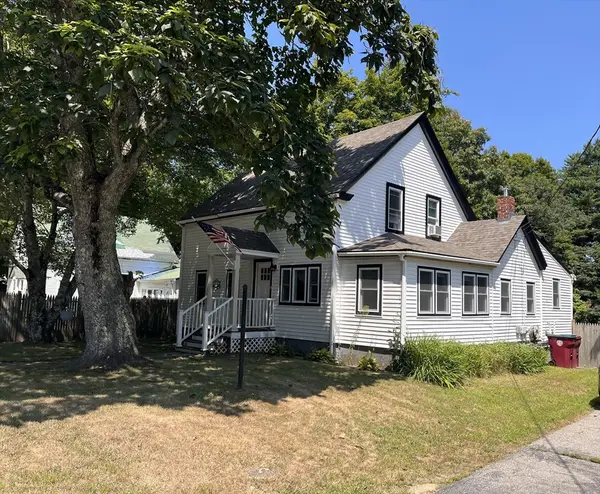 $499,000Active3 beds 2 baths1,612 sq. ft.
$499,000Active3 beds 2 baths1,612 sq. ft.571 Wareham Street, Middleboro, MA 02346
MLS# 73413601Listed by: Keller Williams Realty - Open Sat, 12 to 1:30pmNew
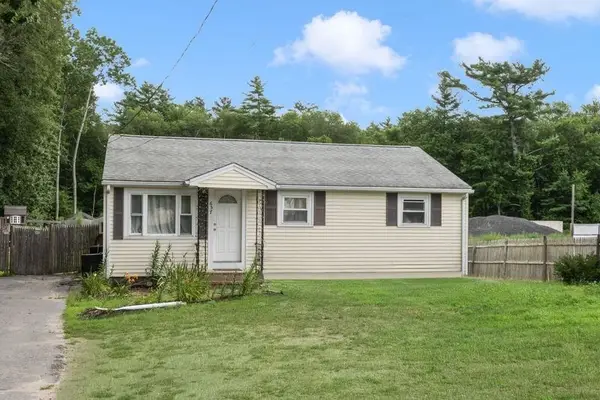 $424,900Active2 beds 1 baths840 sq. ft.
$424,900Active2 beds 1 baths840 sq. ft.657 Wareham St, Middleboro, MA 02346
MLS# 73413450Listed by: June Realty  $1,089,000Active4 beds 3 baths2,200 sq. ft.
$1,089,000Active4 beds 3 baths2,200 sq. ft.Lot1 Elk Run Drive, Middleboro, MA 02346
MLS# 73412976Listed by: Keller Williams Realty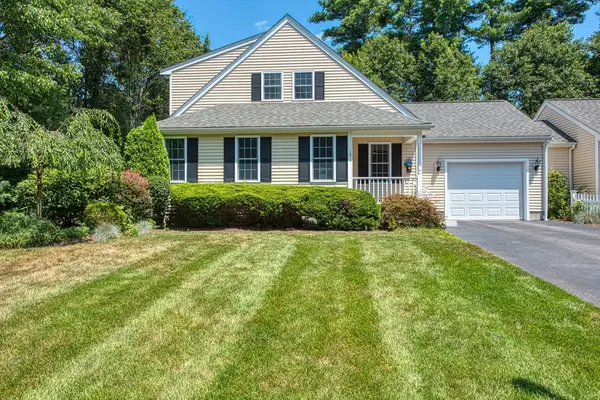 $559,900Active3 beds 3 baths1,705 sq. ft.
$559,900Active3 beds 3 baths1,705 sq. ft.14 Elisha Dr #14, Middleboro, MA 02346
MLS# 73412771Listed by: Keller Williams Realty- Open Sun, 12 to 2pm
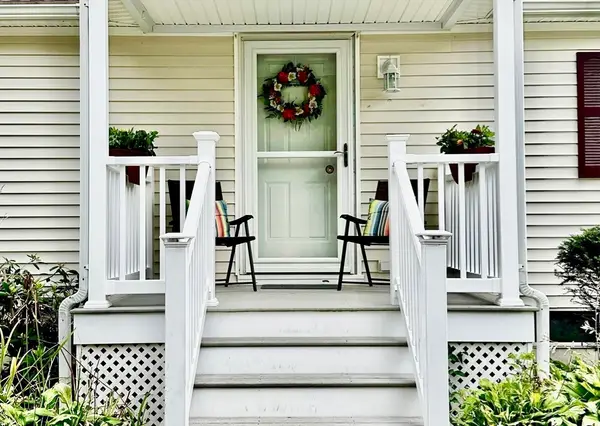 $439,900Active3 beds 2 baths2,264 sq. ft.
$439,900Active3 beds 2 baths2,264 sq. ft.408 Simmons Road, Middleboro, MA 02346
MLS# 73412361Listed by: Conway - Hanover
