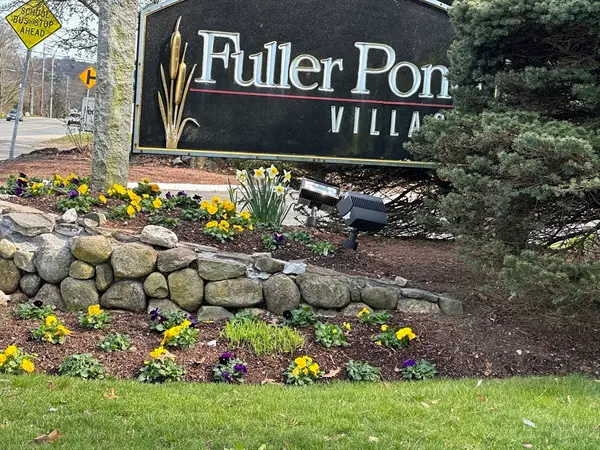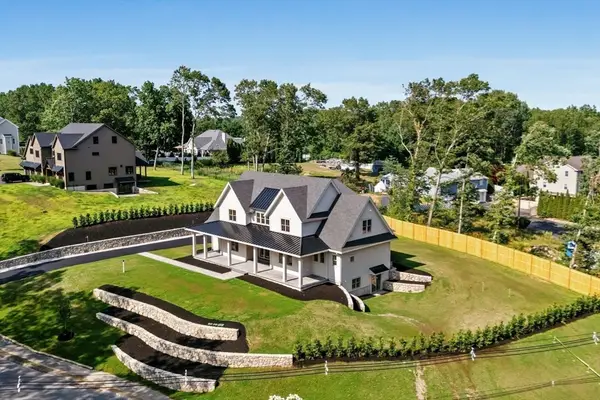17 East St, Middleton, MA 01949
Local realty services provided by:Better Homes and Gardens Real Estate The Masiello Group
17 East St,Middleton, MA 01949
$734,900
- 3 Beds
- 2 Baths
- 1,800 sq. ft.
- Single family
- Active
Listed by: donna breen
Office: re/max andrew realty services
MLS#:73180499
Source:MLSPIN
Price summary
- Price:$734,900
- Price per sq. ft.:$408.28
About this home
TRULY A MUST SEE!! So many Updates to this Spacious Classic Colonial in the very desirable town of Middleton. The 1st floor boasts a warm and inviting foyer leading to a front-to-back, sunlit living room w/bay windows. A tastefully renovated kitchen w/comfort dining area offers granite countertops, SS appls and skylight, w/sliders leading out to a huge back deck area overlooking massive private fenced in backyard, perfect for entertaining. 1st Level also offers home office and a Bonus room (possible 4th bedroom)? and a full bath. Upstairs you will find a large Primary suite w/walk-in closet and sliders to French style balcony. Many updates include New vinyl siding w/Gutter helmets, beautiful hardwood floors, new garage door, tankless hot water heater, PVC fencing and freshly painted throughout. A 1-car garage w/ample off-street parking and a beautiful landscaped lot complete this lovingly maintained home. Great location to all of Middleton's high rated schools, restaurants & shops.
Contact an agent
Home facts
- Year built:1900
- Listing ID #:73180499
- Updated:January 06, 2024 at 01:21 AM
Rooms and interior
- Bedrooms:3
- Total bathrooms:2
- Full bathrooms:2
- Living area:1,800 sq. ft.
Heating and cooling
- Cooling:Window Unit(s)
- Heating:Baseboard, Oil
Structure and exterior
- Roof:Shingle
- Year built:1900
- Building area:1,800 sq. ft.
- Lot area:0.27 Acres
Schools
- High school:Masconomet Hs
- Middle school:Howe Manning
- Elementary school:Fuller Meadow
Utilities
- Water:Public
- Sewer:Private Sewer
Finances and disclosures
- Price:$734,900
- Price per sq. ft.:$408.28
- Tax amount:$6,562
New listings near 17 East St
- Open Sat, 11am to 12:30pmNew
 $925,000Active3 beds 3 baths2,701 sq. ft.
$925,000Active3 beds 3 baths2,701 sq. ft.11 James Coffin Way #11, Middleton, MA 01949
MLS# 73476300Listed by: Classified Realty Group - Open Sat, 11am to 1pmNew
 $869,900Active3 beds 4 baths3,745 sq. ft.
$869,900Active3 beds 4 baths3,745 sq. ft.20 Bellingham Court #20, Middleton, MA 01949
MLS# 73474930Listed by: eXp Realty - New
 $429,000Active1 beds 1 baths846 sq. ft.
$429,000Active1 beds 1 baths846 sq. ft.36 Village Rd #603, Middleton, MA 01949
MLS# 73473449Listed by: Churchill Properties - Open Sat, 2 to 4pm
 $2,399,999Active4 beds 5 baths6,910 sq. ft.
$2,399,999Active4 beds 5 baths6,910 sq. ft.12 Couture Way, Middleton, MA 01949
MLS# 73472423Listed by: Five Mark Realty Group LLC - Open Sun, 12 to 1:30pm
 $719,000Active2 beds 3 baths1,561 sq. ft.
$719,000Active2 beds 3 baths1,561 sq. ft.19 Peachey Circle #19, Middleton, MA 01949
MLS# 73472005Listed by: J. Barrett & Company  $719,000Active2 beds 3 baths2,320 sq. ft.
$719,000Active2 beds 3 baths2,320 sq. ft.6 Greystone #6, Middleton, MA 01949
MLS# 73471284Listed by: Coldwell Banker Realty - Lynnfield $1,295,000Active2 beds 3 baths2,632 sq. ft.
$1,295,000Active2 beds 3 baths2,632 sq. ft.15 Rowell Ln #15, Middleton, MA 01949
MLS# 73470159Listed by: Compass $1,899,000Active4 beds 7 baths4,870 sq. ft.
$1,899,000Active4 beds 7 baths4,870 sq. ft.35 East Street, Middleton, MA 01949
MLS# 73467766Listed by: Compass $2,449,999Active4 beds 5 baths5,652 sq. ft.
$2,449,999Active4 beds 5 baths5,652 sq. ft.1 Couture Way, Middleton, MA 01949
MLS# 73465788Listed by: Five Mark Realty Group LLC $929,900Active3 beds 3 baths2,722 sq. ft.
$929,900Active3 beds 3 baths2,722 sq. ft.47 Maple Street #A, Middleton, MA 01949
MLS# 73462030Listed by: Doyle Real Estate

