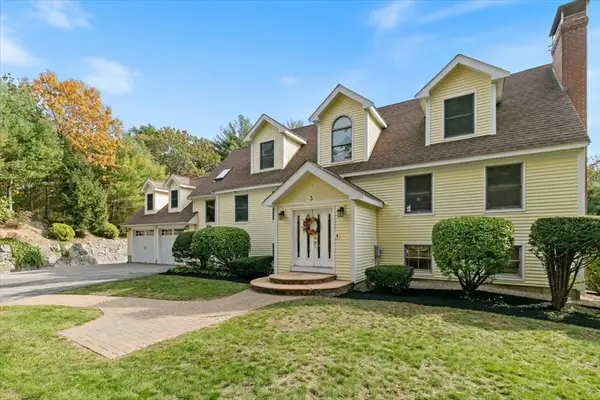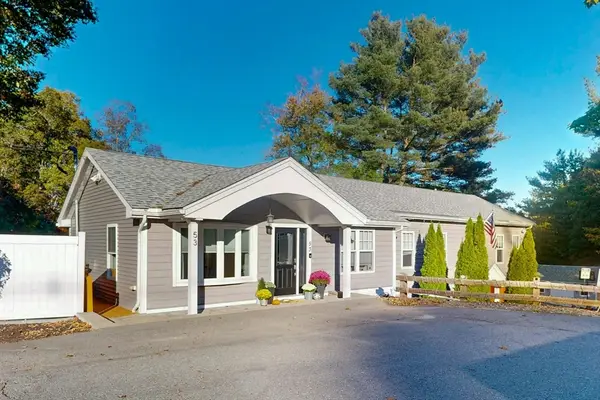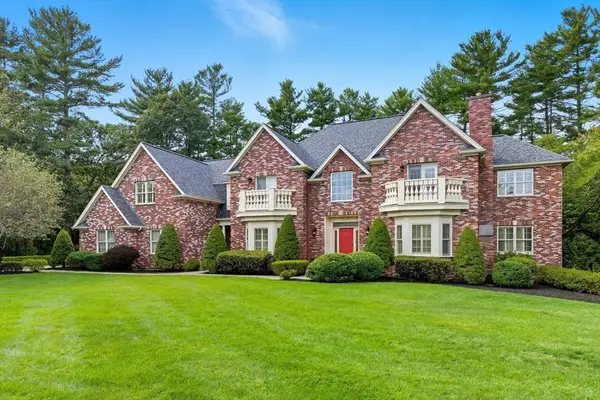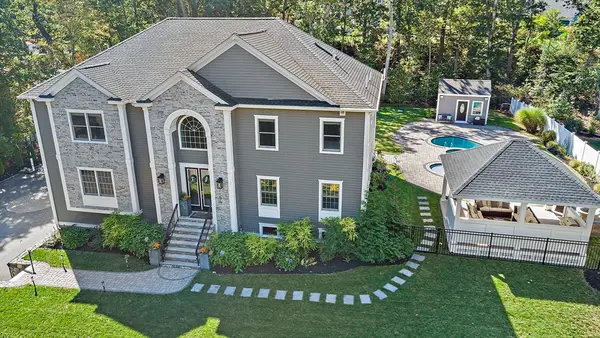36 Village Rd #601, Middleton, MA 01949
Local realty services provided by:Better Homes and Gardens Real Estate The Masiello Group
36 Village Rd #601,Middleton, MA 01949
$595,000
- 2 Beds
- 2 Baths
- 1,103 sq. ft.
- Condominium
- Active
Upcoming open houses
- Sat, Nov 1512:00 pm - 01:30 pm
Listed by: judy johnson realty group
Office: leading edge real estate
MLS#:73424945
Source:MLSPIN
Price summary
- Price:$595,000
- Price per sq. ft.:$539.44
- Monthly HOA dues:$737
About this home
Enjoy spectacular sunsets and views of the Ferncroft Golf Course and beyond from this coveted corner unit at Ironwood on the Green! The open layout has an appealing modern vibe with oversized windows & LR slider, filling the unit with light and contributing to the feeling of spaciousness. Efficient kitchen with S/S appliances, granite counters & large pantry closet. Serene primary bedroom suite w/ensuite bathroom and generous walk in closet. Doors from LR & BR to large balcony where you can relax with your favorite beverage. On the opposite end of the unit you'll find the second bedroom with 2 closets and another full bathroom recently renovated in a sleek clean style. The unit also boasts newer washer & dryer, a large storage unit & two exclusive parking spaces. On-site management and luxurious resort style amenities include an outdoor pool, indoor spa, fitness center, library & welcoming lounge. Fabulous location w/easy access to I-95 and Rte 1 & all the North Shore has to offer!
Contact an agent
Home facts
- Year built:2003
- Listing ID #:73424945
- Updated:November 14, 2025 at 11:12 PM
Rooms and interior
- Bedrooms:2
- Total bathrooms:2
- Full bathrooms:2
- Living area:1,103 sq. ft.
Heating and cooling
- Cooling:1 Cooling Zone, Central Air
- Heating:Forced Air, Individual, Natural Gas, Unit Control
Structure and exterior
- Year built:2003
- Building area:1,103 sq. ft.
Schools
- High school:Masconomet Hs
- Middle school:Masconomet Ms
- Elementary school:Fuller Meadow & Howe Manning
Utilities
- Water:Public
- Sewer:Public Sewer
Finances and disclosures
- Price:$595,000
- Price per sq. ft.:$539.44
- Tax amount:$6,217 (2025)
New listings near 36 Village Rd #601
- New
 $1,499,900Active4 beds 4 baths3,058 sq. ft.
$1,499,900Active4 beds 4 baths3,058 sq. ft.6 White Ln, Middleton, MA 01949
MLS# 73454657Listed by: Century 21 North East Homes - Open Sat, 1:30 to 3pmNew
 $749,900Active2 beds 3 baths2,592 sq. ft.
$749,900Active2 beds 3 baths2,592 sq. ft.8 Masi Meadow Ln #A, Middleton, MA 01949
MLS# 73453455Listed by: J. Barrett & Company - Open Sun, 11am to 12:30pmNew
 $774,500Active3 beds 3 baths2,134 sq. ft.
$774,500Active3 beds 3 baths2,134 sq. ft.40 Village #1108, Middleton, MA 01949
MLS# 73452218Listed by: Buckley Realty Group, Inc. - Open Sat, 12 to 1:30pmNew
 $425,000Active1 beds 1 baths769 sq. ft.
$425,000Active1 beds 1 baths769 sq. ft.38 Village Rd #608, Middleton, MA 01949
MLS# 73451403Listed by: William Raveis R.E. & Home Services  $599,900Active3 beds 1 baths1,554 sq. ft.
$599,900Active3 beds 1 baths1,554 sq. ft.39 Central St, Middleton, MA 01949
MLS# 73448793Listed by: Real Broker MA, LLC $784,000Active3 beds 1 baths2,343 sq. ft.
$784,000Active3 beds 1 baths2,343 sq. ft.1 Mill Terrace, Middleton, MA 01949
MLS# 73447678Listed by: Century 21 North East- Open Sun, 9:30 to 11am
 $1,199,999Active4 beds 3 baths2,733 sq. ft.
$1,199,999Active4 beds 3 baths2,733 sq. ft.3 Useadoor Street, Middleton, MA 01949
MLS# 73446330Listed by: Aluxety  $575,000Active3 beds 2 baths1,370 sq. ft.
$575,000Active3 beds 2 baths1,370 sq. ft.53 N Main #53, Middleton, MA 01949
MLS# 73444810Listed by: Cottage Hill Real Estate $2,475,000Active5 beds 6 baths5,099 sq. ft.
$2,475,000Active5 beds 6 baths5,099 sq. ft.3 Warren Dr, Middleton, MA 01949
MLS# 73443587Listed by: J. Barrett & Company- Open Sun, 11:30am to 1:30pm
 $1,799,999Active4 beds 5 baths6,000 sq. ft.
$1,799,999Active4 beds 5 baths6,000 sq. ft.78 Mill St, Middleton, MA 01949
MLS# 73439513Listed by: Lyv Realty
