36 Village Rd #608, Middleton, MA 01949
Local realty services provided by:Better Homes and Gardens Real Estate The Masiello Group
Listed by:alyse mcnelley
Office:william raveis r.e. & home services
MLS#:73421016
Source:MLSPIN
Price summary
- Price:$429,900
- Price per sq. ft.:$506.96
- Monthly HOA dues:$540
About this home
Welcome to Unit 608 at Ironwood on the Green, a serene retreat nestled alongside the picturesque Ferncroft Golf Course. This 1 BR PLUS DEN luxury condo offers approx 850 sf of living space & 2 DEEDED PARKING SPOTS! This sundrenched unit with high ceilings & sweeping golf course views boasts an open-concept layout. An oversized den offers flexible living space that serves perfectly as a home office or guest room. The living/dining area extends to a private patio, ensuring a seamless indoor-outdoor flow. The expansive bedroom includes generous closet space & direct patio access. Enjoy the convenience of in-unit washer/dryer & newer HVAC & HW heater (2024). Residents enjoy resort-caliber amenities, such as a heated outdoor saltwater pool, indoor hot tub, 2 fitness centers, library, secure package room, stunning great room, function room, on-site mgmt & maintenance, guest parking, landscaping, snow & trash removal. Convenient to Rt 1 & 95, MASCO schools and all that Middleton has to offer!
Contact an agent
Home facts
- Year built:2003
- Listing ID #:73421016
- Updated:August 27, 2025 at 04:45 AM
Rooms and interior
- Bedrooms:1
- Total bathrooms:1
- Full bathrooms:1
- Living area:848 sq. ft.
Heating and cooling
- Cooling:1 Cooling Zone, Central Air, Common, Individual, Unit Control
- Heating:Central, Common, Forced Air, Individual, Natural Gas, Unit Control
Structure and exterior
- Year built:2003
- Building area:848 sq. ft.
Schools
- High school:Masco
- Middle school:Masco
Utilities
- Water:Public
- Sewer:Public Sewer
Finances and disclosures
- Price:$429,900
- Price per sq. ft.:$506.96
- Tax amount:$4,461 (2025)
New listings near 36 Village Rd #608
- Open Sat, 12 to 2pmNew
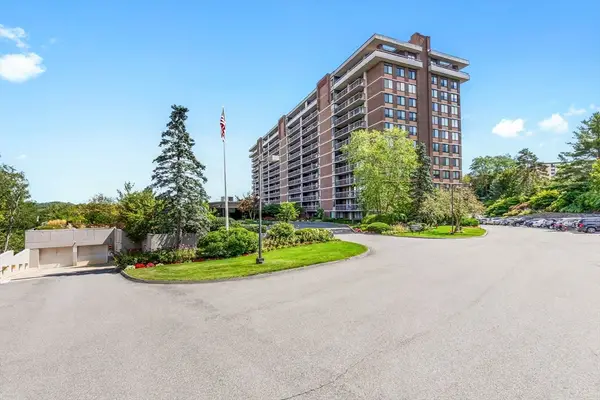 $522,000Active2 beds 2 baths1,639 sq. ft.
$522,000Active2 beds 2 baths1,639 sq. ft.40 Village Rd #1601, Middleton, MA 01949
MLS# 73423113Listed by: Casale-Skinner Realty 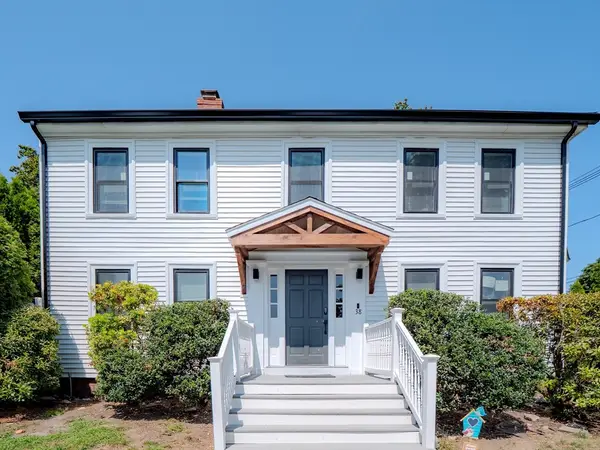 $1,049,000Active4 beds 3 baths2,415 sq. ft.
$1,049,000Active4 beds 3 baths2,415 sq. ft.38 North Main St, Middleton, MA 01949
MLS# 73417924Listed by: Dell Realty Inc.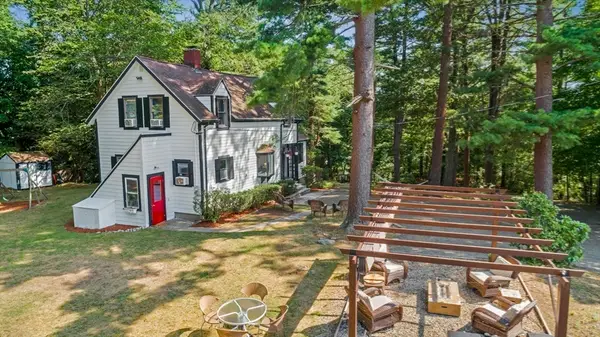 $724,900Active3 beds 2 baths1,320 sq. ft.
$724,900Active3 beds 2 baths1,320 sq. ft.11 Liberty St, Middleton, MA 01949
MLS# 73417158Listed by: Keller Williams Realty Evolution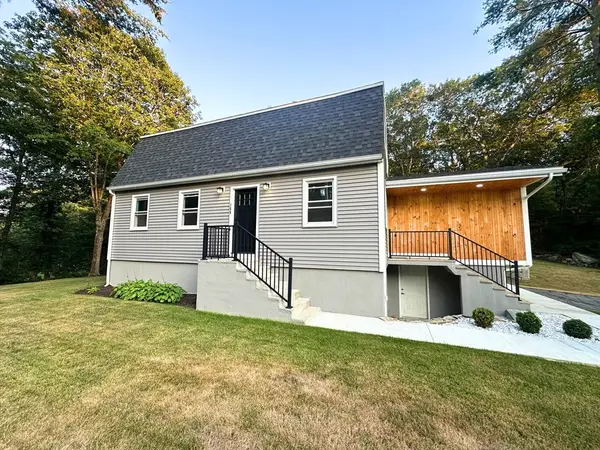 $869,000Active3 beds 2 baths1,900 sq. ft.
$869,000Active3 beds 2 baths1,900 sq. ft.166 Forest St, Middleton, MA 01949
MLS# 73410967Listed by: ALB Realty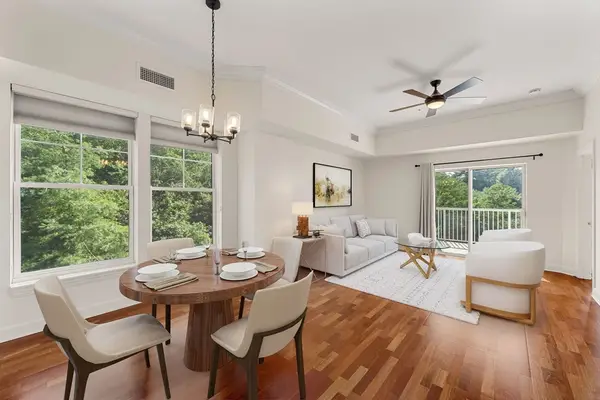 $624,900Active2 beds 2 baths1,258 sq. ft.
$624,900Active2 beds 2 baths1,258 sq. ft.38 Village Rd #715, Middleton, MA 01949
MLS# 73410638Listed by: Gibson Sotheby's International Realty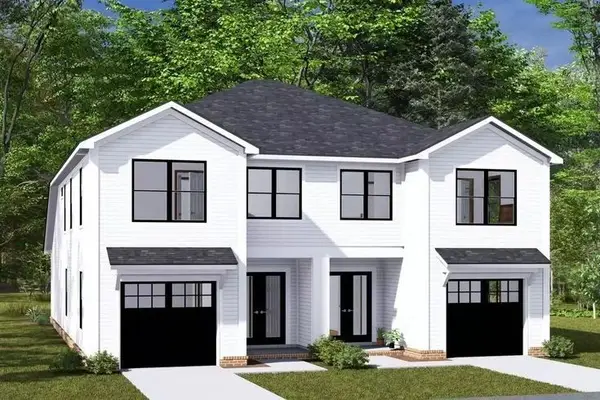 $728,800Active0.95 Acres
$728,800Active0.95 Acres89 Forest St, Middleton, MA 01949
MLS# 73410567Listed by: LAER Realty Partners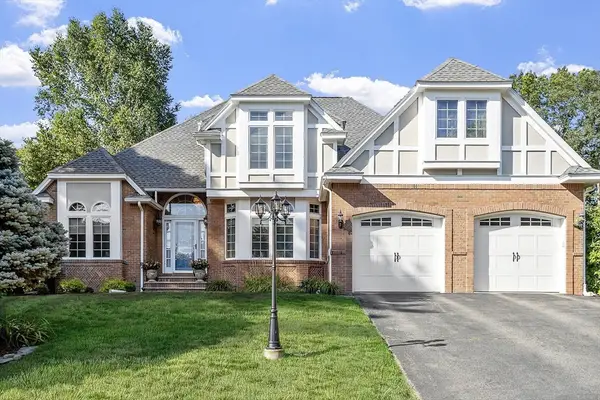 $1,499,000Active4 beds 4 baths5,783 sq. ft.
$1,499,000Active4 beds 4 baths5,783 sq. ft.2 Tyler Lane, Middleton, MA 01949
MLS# 73410108Listed by: Century 21 North East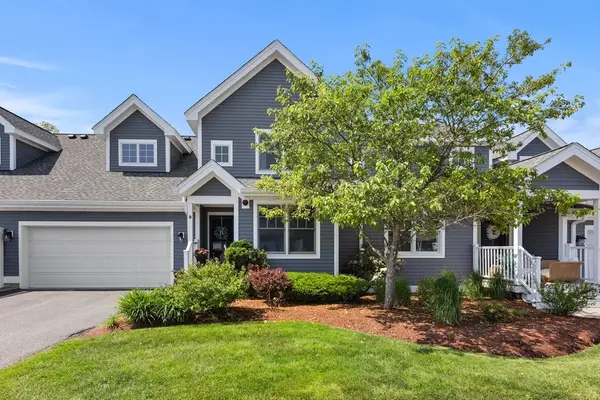 $1,199,000Active2 beds 4 baths3,333 sq. ft.
$1,199,000Active2 beds 4 baths3,333 sq. ft.9 Country Club Lane #9, Middleton, MA 01949
MLS# 73407304Listed by: Compass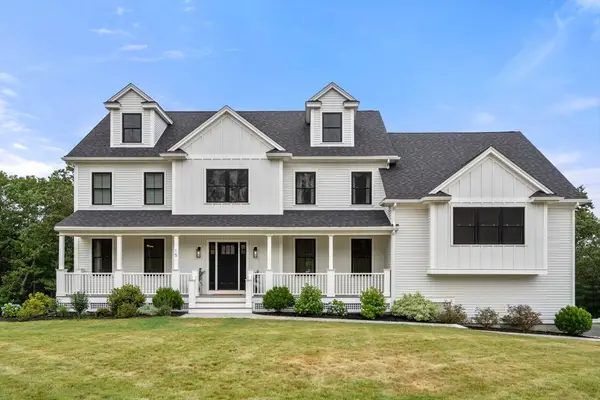 $1,935,000Active4 beds 4 baths5,263 sq. ft.
$1,935,000Active4 beds 4 baths5,263 sq. ft.15 Couture Way, Middleton, MA 01949
MLS# 73404458Listed by: William Raveis R.E. & Home Services
