21 Shadowbrook Ln #13, Milford, MA 01757
Local realty services provided by:Better Homes and Gardens Real Estate The Shanahan Group
21 Shadowbrook Ln #13,Milford, MA 01757
$329,900
- 2 Beds
- 2 Baths
- 1,039 sq. ft.
- Condominium
- Active
Listed by: duane boucher
Office: boucher real estate, inc.
MLS#:73452341
Source:MLSPIN
Price summary
- Price:$329,900
- Price per sq. ft.:$317.52
- Monthly HOA dues:$541
About this home
Experience sophisticated living in this meticulously updated 2-bedroom, 1.5-bath condo, where timeless craftsmanship meets modern elegance. The open-concept layout is enhanced by rich hickory hardwood floors, custom craftsman style millwork, tasteful designer details and new Harvey windows. The gourmet kitchen is a true showpiece, featuring bespoke soft-close cabinetry, shiplap feature walls, recessed lighting, and premium stainless steel appliances. Thoughtfully designed for both style and function, it seamlessly flows into the gracious dining and living areas, perfect for entertaining. The primary suite offers a peaceful sanctuary with an expansive custom-built walk-in closet and a beautifully appointed half bath while the second bedroom provides flexibility for guests and/or a home office. Every element of this residence exudes quality, comfort, and sophistication. Enjoy the plentiful amenities with serene wooded grounds, clubhouse, indoor pool and tennis courts.
Contact an agent
Home facts
- Year built:1970
- Listing ID #:73452341
- Updated:November 14, 2025 at 10:50 PM
Rooms and interior
- Bedrooms:2
- Total bathrooms:2
- Full bathrooms:1
- Half bathrooms:1
- Living area:1,039 sq. ft.
Heating and cooling
- Cooling:1 Cooling Zone, Central Air, Individual, Unit Control
- Heating:Central, Heat Pump, Individual, Natural Gas, Unit Control
Structure and exterior
- Year built:1970
- Building area:1,039 sq. ft.
Schools
- High school:Milford High School
- Middle school:Woodland
- Elementary school:Brookside
Utilities
- Water:Public
- Sewer:Public Sewer
Finances and disclosures
- Price:$329,900
- Price per sq. ft.:$317.52
- Tax amount:$3,073 (2025)
New listings near 21 Shadowbrook Ln #13
- Open Sat, 12 to 2pmNew
 $685,000Active3 beds 3 baths1,732 sq. ft.
$685,000Active3 beds 3 baths1,732 sq. ft.2 Larson Rd, Milford, MA 01757
MLS# 73453805Listed by: Mega Realty Services - Open Sat, 11am to 1pmNew
 $720,000Active4 beds 3 baths2,750 sq. ft.
$720,000Active4 beds 3 baths2,750 sq. ft.25 Briar Dr, Milford, MA 01757
MLS# 73454056Listed by: Century21 Custom Home Realty - New
 $799,900Active7 beds 4 baths3,033 sq. ft.
$799,900Active7 beds 4 baths3,033 sq. ft.20-22 Chapin Street, Milford, MA 01757
MLS# 73454312Listed by: ERA Key Realty Services- Milf - Open Sat, 12 to 2pmNew
 $939,900Active4 beds 4 baths4,110 sq. ft.
$939,900Active4 beds 4 baths4,110 sq. ft.23 Christina Rd, Milford, MA 01757
MLS# 73454562Listed by: Mega Realty Services - Open Sun, 10am to 12pmNew
 $699,900Active4 beds 2 baths2,195 sq. ft.
$699,900Active4 beds 2 baths2,195 sq. ft.32 Nancy Rd, Milford, MA 01757
MLS# 73454816Listed by: RE/MAX Culture - Open Sat, 11:30am to 1:30pmNew
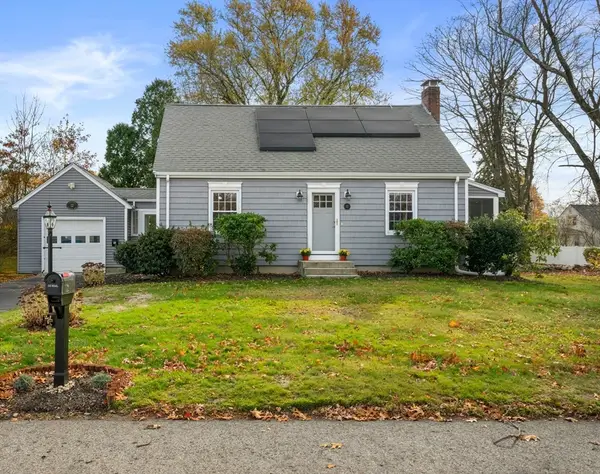 $485,000Active2 beds 2 baths1,456 sq. ft.
$485,000Active2 beds 2 baths1,456 sq. ft.12 Blanchard Road, Milford, MA 01757
MLS# 73453743Listed by: Coldwell Banker Realty - Franklin - New
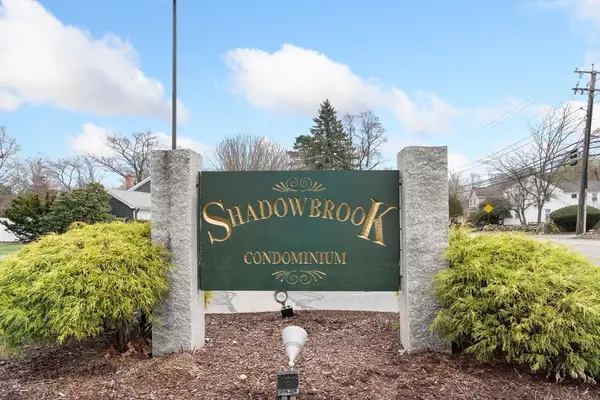 $249,900Active1 beds 1 baths776 sq. ft.
$249,900Active1 beds 1 baths776 sq. ft.14 Shadowbrook Lane #30, Milford, MA 01757
MLS# 73453522Listed by: LPT Realty - Lioce Properties Group - Open Sat, 11am to 1pmNew
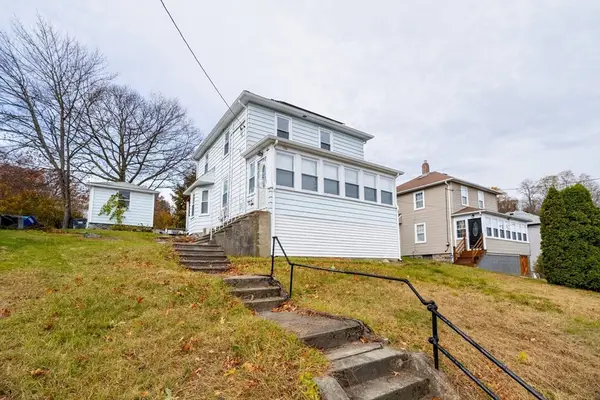 $414,999Active2 beds 1 baths1,167 sq. ft.
$414,999Active2 beds 1 baths1,167 sq. ft.130 Purchase St, Milford, MA 01757
MLS# 73453554Listed by: Keller Williams Realty North Central - New
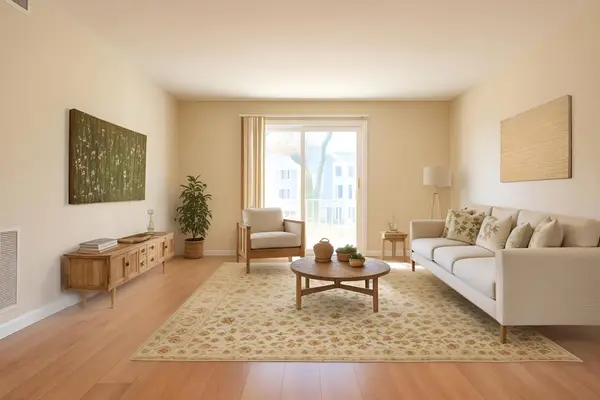 $265,900Active2 beds 2 baths1,039 sq. ft.
$265,900Active2 beds 2 baths1,039 sq. ft.18 Shadowbrook Ln #17, Milford, MA 01757
MLS# 73453359Listed by: RE/MAX Executive Realty - New
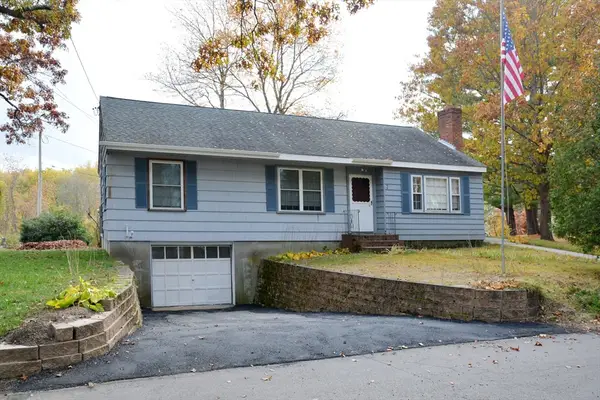 $495,000Active3 beds 1 baths1,318 sq. ft.
$495,000Active3 beds 1 baths1,318 sq. ft.7 Howard St, Milford, MA 01757
MLS# 73452817Listed by: Get Listed Realty, LLC
