3 Shadowbrook Ln #26, Milford, MA 01757
Local realty services provided by:Better Homes and Gardens Real Estate The Shanahan Group
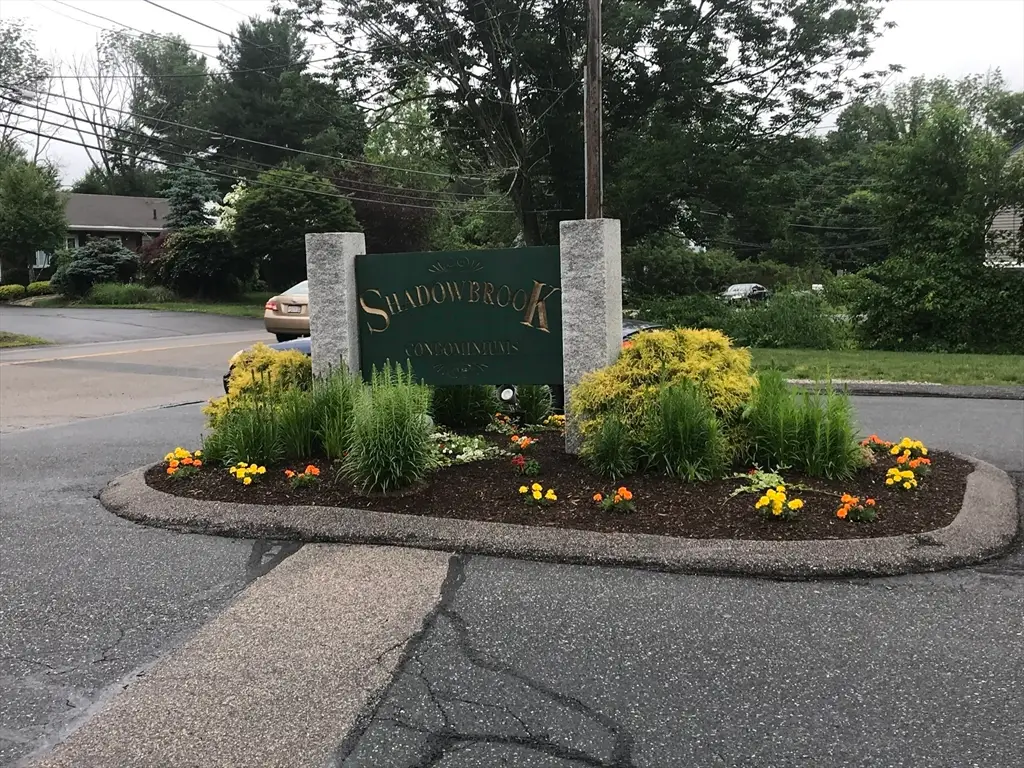
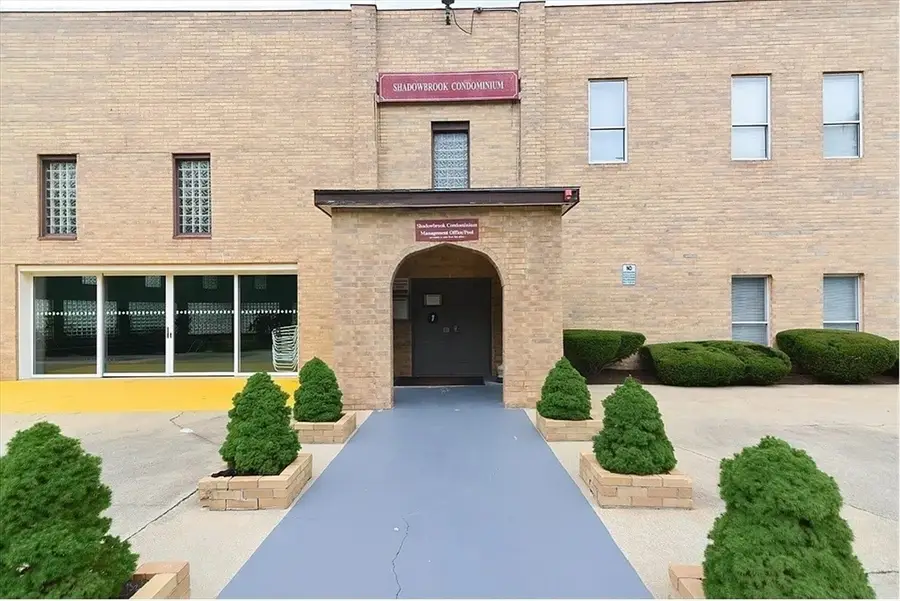
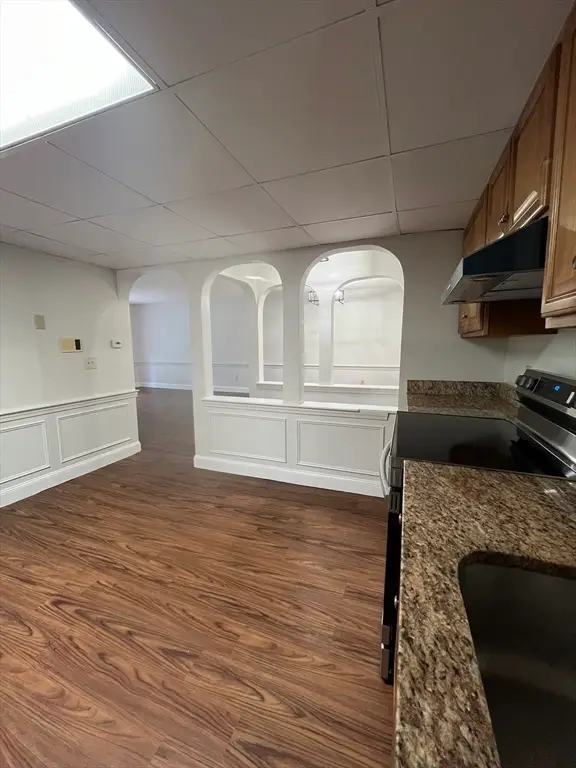
3 Shadowbrook Ln #26,Milford, MA 01757
$278,000
- 2 Beds
- 2 Baths
- 1,039 sq. ft.
- Condominium
- Active
Listed by:marina wong
Office:greatland real estate llc
MLS#:73415420
Source:MLSPIN
Price summary
- Price:$278,000
- Price per sq. ft.:$267.56
- Monthly HOA dues:$541
About this home
Here is a move-in ready unit that's priced to sell. This top floor unit has new doors, new light fixtures and new PVC drop ceiling tiles. Kitchen has granite countertop and brand new stainless steel appliances. The primary bedroom has a large walk-in closet with a half bath. Luxury vinyl floor for the entire unit. Unit is south facing and the balcony has a private wooded view. Laundry on the same floor (close to building 5 stairway) and extra storage is only steps away. Unit is also has water main shut off installed. Heat and hot water is included in the HOA fee. Community amenities include plenty of parking, an indoor heated swimming pool, fitness center, a clubhouse, tennis court, barbecue area and picnic tables, a duck pond and a playground. The pet friendly complex is quiet with lovely birds singing throughout the day. Building parking lot has a direct path to the Upper Charles River trail for strolling or biking. Minutes to Aldi, Trader Joe's and Lowe's.
Contact an agent
Home facts
- Year built:1970
- Listing Id #:73415420
- Updated:August 14, 2025 at 10:21 AM
Rooms and interior
- Bedrooms:2
- Total bathrooms:2
- Full bathrooms:1
- Half bathrooms:1
- Living area:1,039 sq. ft.
Heating and cooling
- Cooling:Central Air
- Heating:Central, Forced Air
Structure and exterior
- Year built:1970
- Building area:1,039 sq. ft.
Utilities
- Water:Public
- Sewer:Public Sewer
Finances and disclosures
- Price:$278,000
- Price per sq. ft.:$267.56
- Tax amount:$3,656 (2025)
New listings near 3 Shadowbrook Ln #26
- Open Sat, 1 to 3pmNew
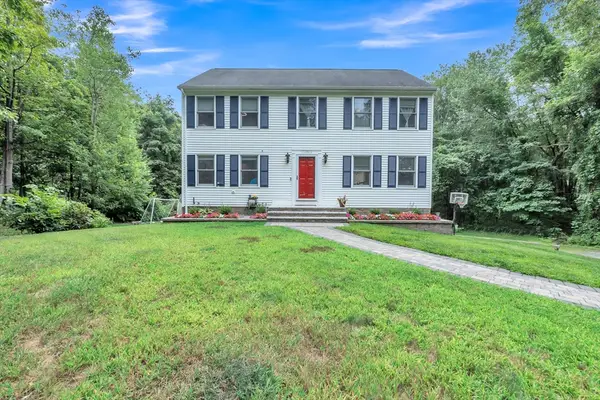 $649,900Active3 beds 2 baths1,986 sq. ft.
$649,900Active3 beds 2 baths1,986 sq. ft.33-A Howard St, Milford, MA 01757
MLS# 73418305Listed by: Pablo Maia Realty - Open Sat, 11am to 1pmNew
 $525,000Active4 beds 2 baths1,344 sq. ft.
$525,000Active4 beds 2 baths1,344 sq. ft.59 Jionzo Rd, Milford, MA 01757
MLS# 73417623Listed by: William Raveis R.E. & Home Services - Open Sat, 12 to 3pmNew
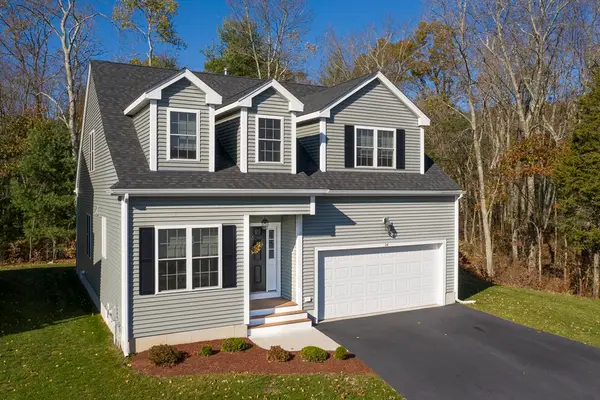 $629,900Active2 beds 3 baths2,306 sq. ft.
$629,900Active2 beds 3 baths2,306 sq. ft.9 Black Bear Circle #9, Milford, MA 01757
MLS# 73417431Listed by: Afonso Real Estate - Open Sat, 12 to 3pmNew
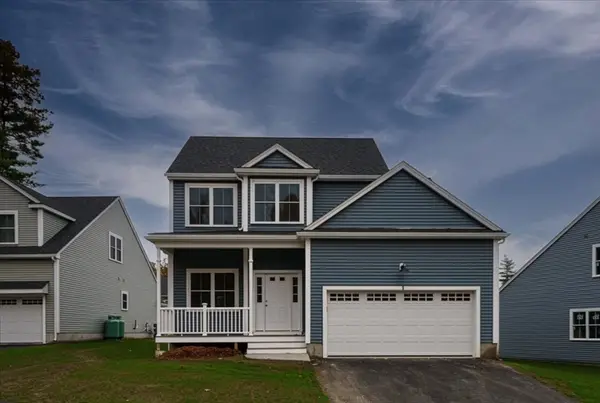 $629,900Active2 beds 3 baths2,061 sq. ft.
$629,900Active2 beds 3 baths2,061 sq. ft.7 Black Bear Circle #7, Milford, MA 01757
MLS# 73417437Listed by: Afonso Real Estate - Open Sat, 12 to 3pmNew
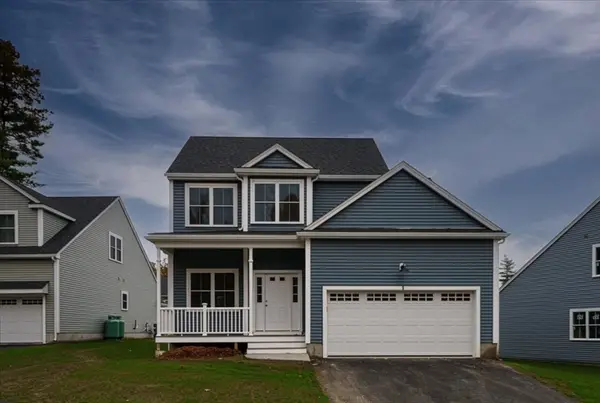 $629,900Active2 beds 3 baths2,061 sq. ft.
$629,900Active2 beds 3 baths2,061 sq. ft.3 Black Bear Circle #3, Milford, MA 01757
MLS# 73417440Listed by: Afonso Real Estate - Open Sun, 11am to 1pmNew
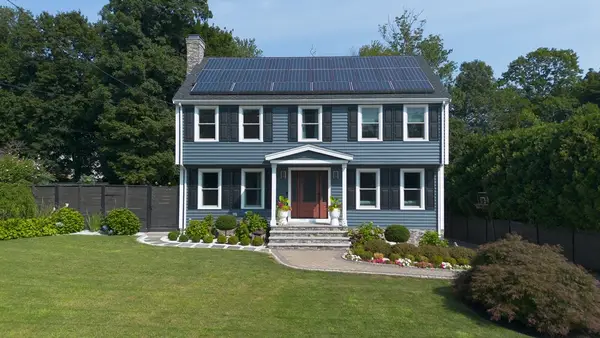 $789,900Active4 beds 3 baths2,369 sq. ft.
$789,900Active4 beds 3 baths2,369 sq. ft.12 Calvin Dr, Milford, MA 01757
MLS# 73416926Listed by: Coastal Realty - New
 $569,900Active4 beds 3 baths2,358 sq. ft.
$569,900Active4 beds 3 baths2,358 sq. ft.278 Purchase Street, Milford, MA 01757
MLS# 73416561Listed by: LPT Realty - Lioce Properties Group - Open Sat, 11am to 12:30pmNew
 $599,900Active4 beds 2 baths1,912 sq. ft.
$599,900Active4 beds 2 baths1,912 sq. ft.13 Hemlock Ln, Milford, MA 01757
MLS# 73415693Listed by: Pablo Maia Realty - New
 $750,000Active4 beds 3 baths2,649 sq. ft.
$750,000Active4 beds 3 baths2,649 sq. ft.61 Sunset Dr, Milford, MA 01757
MLS# 73415101Listed by: Realty Executives Boston West
