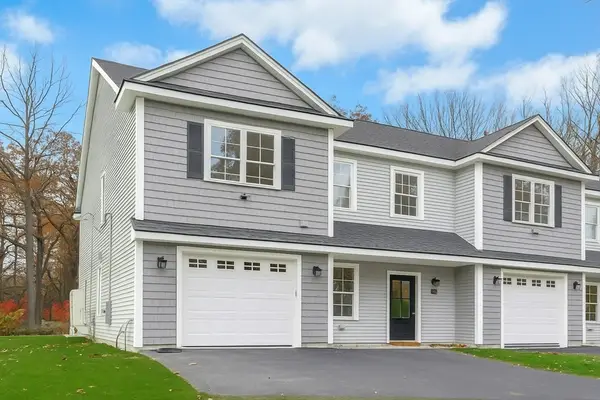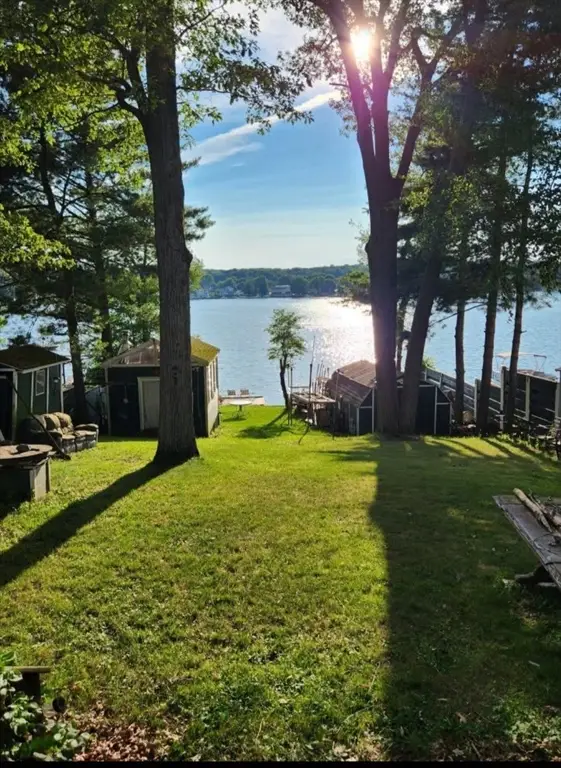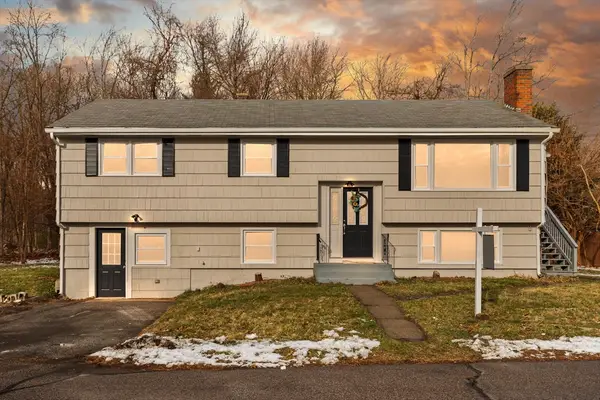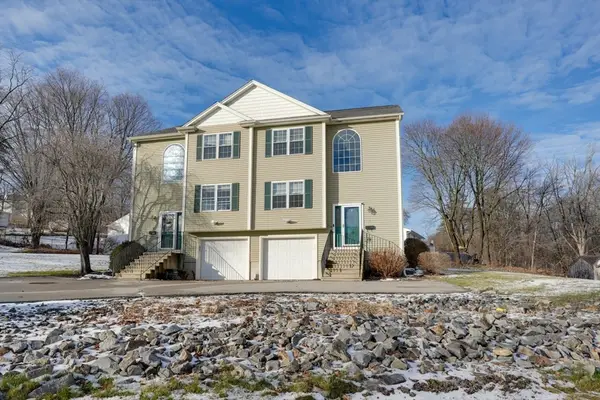8 Autumn Gate Cir, Millbury, MA 01527
Local realty services provided by:Better Homes and Gardens Real Estate The Masiello Group
8 Autumn Gate Cir,Millbury, MA 01527
$784,900
- 4 Beds
- 3 Baths
- 2,376 sq. ft.
- Single family
- Active
Listed by: michelle granger
Office: remax executive realty
MLS#:73443131
Source:MLSPIN
Price summary
- Price:$784,900
- Price per sq. ft.:$330.35
About this home
Amazing opportunity to own this young Colonial in one of Millbury’s most desirable neighborhoods!From the moment you enter, through the formal front door or the convenient mudroom,you’ll be greeted by natural light & an inviting open floor plan.The kitchen shines w/ white cabinetry, granite counters, & breakfast bar perfect for everyday living.A spacious eat-in area w/ a bay window adds charm & comfort for family meals or casual gatherings.The expansive family room offers endless design possibilities & features a cozy gas fireplace & slider leading to the rear deck—ideal for relaxing by the above-ground pool & patio in your private backyard.Upstairs, you’ll find three well-proportioned bedrooms, a main bath w/ dbl sinks, & a serene primary suite complete w/ a large walk-in closet & a private bath featuring dual vanities,shower& soaking tub. With gas heat, A/C& new H20 tank, this home is as efficent as it is beautiful! Minutes from all major routes 90,146 & 20!
Contact an agent
Home facts
- Year built:2014
- Listing ID #:73443131
- Updated:December 17, 2025 at 01:34 PM
Rooms and interior
- Bedrooms:4
- Total bathrooms:3
- Full bathrooms:2
- Half bathrooms:1
- Living area:2,376 sq. ft.
Heating and cooling
- Cooling:Central Air
- Heating:Forced Air, Natural Gas
Structure and exterior
- Roof:Shingle
- Year built:2014
- Building area:2,376 sq. ft.
- Lot area:0.46 Acres
Utilities
- Water:Public
- Sewer:Public Sewer
Finances and disclosures
- Price:$784,900
- Price per sq. ft.:$330.35
- Tax amount:$9,660 (2025)
New listings near 8 Autumn Gate Cir
- New
 $749,900Active3 beds 3 baths2,306 sq. ft.
$749,900Active3 beds 3 baths2,306 sq. ft.2-A Wilson Road #A, Millbury, MA 01527
MLS# 73462154Listed by: REMAX Executive Realty - Open Sat, 1:30 to 3pmNew
 $435,000Active2 beds 2 baths1,026 sq. ft.
$435,000Active2 beds 2 baths1,026 sq. ft.48 Macarthur Dr., Millbury, MA 01527
MLS# 73462155Listed by: Media Realty Group Inc. - Open Sat, 12 to 1:30pmNew
 $749,750Active4 beds 3 baths1,911 sq. ft.
$749,750Active4 beds 3 baths1,911 sq. ft.1459 Grafton Rd, Millbury, MA 01527
MLS# 73461587Listed by: Mathieu Newton Sotheby's International Realty - New
 $525,000Active5 beds 2 baths2,432 sq. ft.
$525,000Active5 beds 2 baths2,432 sq. ft.8 Maple Lane, Millbury, MA 01527
MLS# 73460681Listed by: Coldwell Banker Realty - Worcester  $579,000Active3 beds 3 baths1,584 sq. ft.
$579,000Active3 beds 3 baths1,584 sq. ft.18 Lincoln Ave, Millbury, MA 01527
MLS# 73460148Listed by: Vanderbilt Properties, LLC $615,000Active6 beds 4 baths3,392 sq. ft.
$615,000Active6 beds 4 baths3,392 sq. ft.39 S Main St, Millbury, MA 01527
MLS# 73459738Listed by: Omni Realty Associates, LLC $749,900Active3 beds 3 baths2,306 sq. ft.
$749,900Active3 beds 3 baths2,306 sq. ft.2-A Wilson Road #A, Millbury, MA 01527
MLS# 73453712Listed by: REMAX Executive Realty $749,900Active3 beds 3 baths2,306 sq. ft.
$749,900Active3 beds 3 baths2,306 sq. ft.2-B Wilson Road #B, Millbury, MA 01527
MLS# 73453713Listed by: REMAX Executive Realty $429,900Active2 beds 3 baths1,794 sq. ft.
$429,900Active2 beds 3 baths1,794 sq. ft.23 Horne Way #23, Millbury, MA 01527
MLS# 73456924Listed by: Hillman Real Estate $775,000Active8 beds 4 baths4,134 sq. ft.
$775,000Active8 beds 4 baths4,134 sq. ft.37-39 Main St., Millbury, MA 01527
MLS# 73455636Listed by: Citylight Homes LLC
