42 May Road, Millis, MA 02054
Local realty services provided by:Better Homes and Gardens Real Estate The Masiello Group
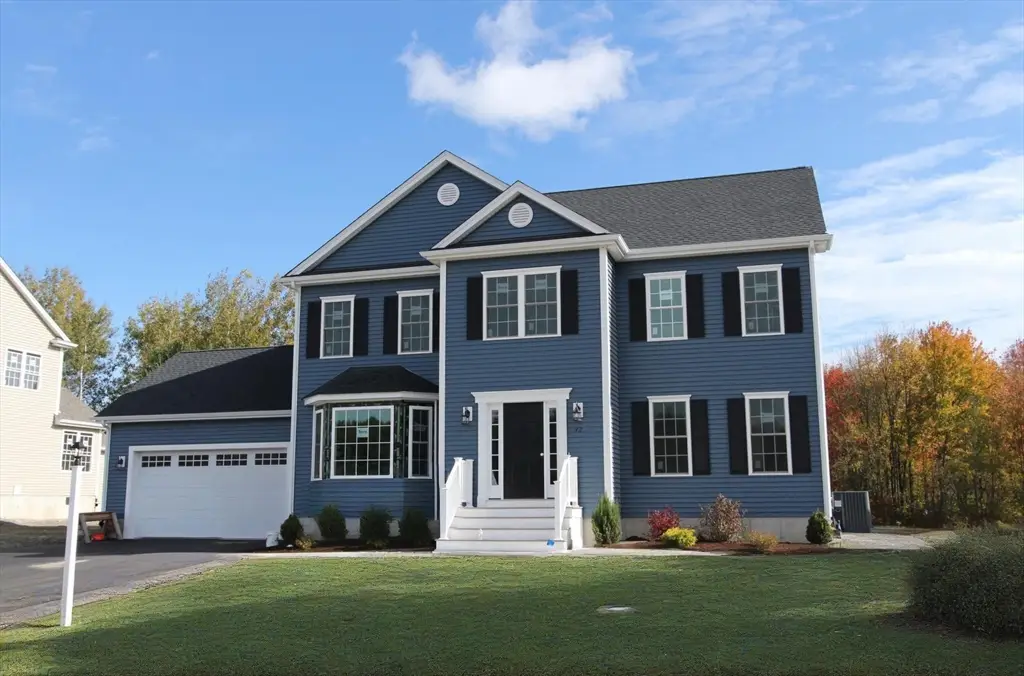
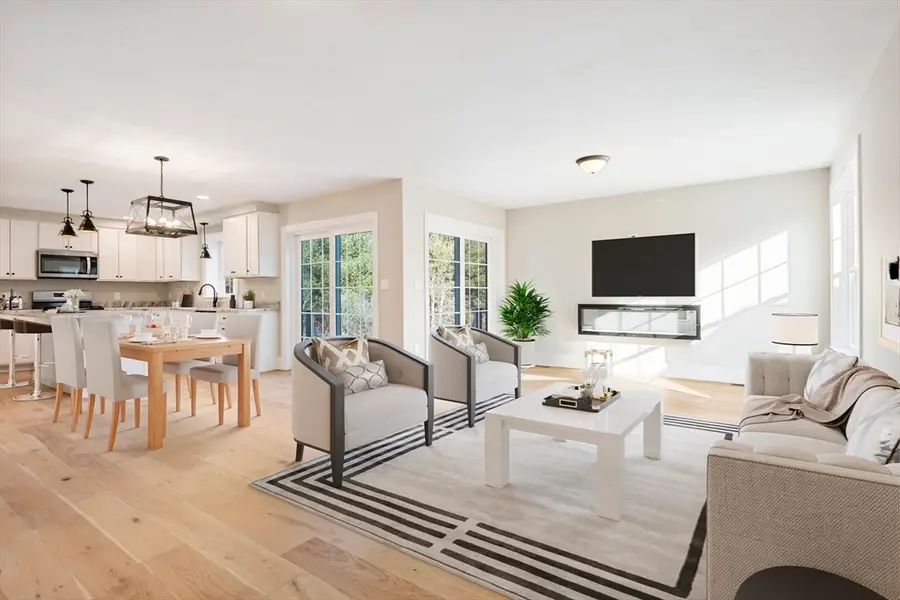
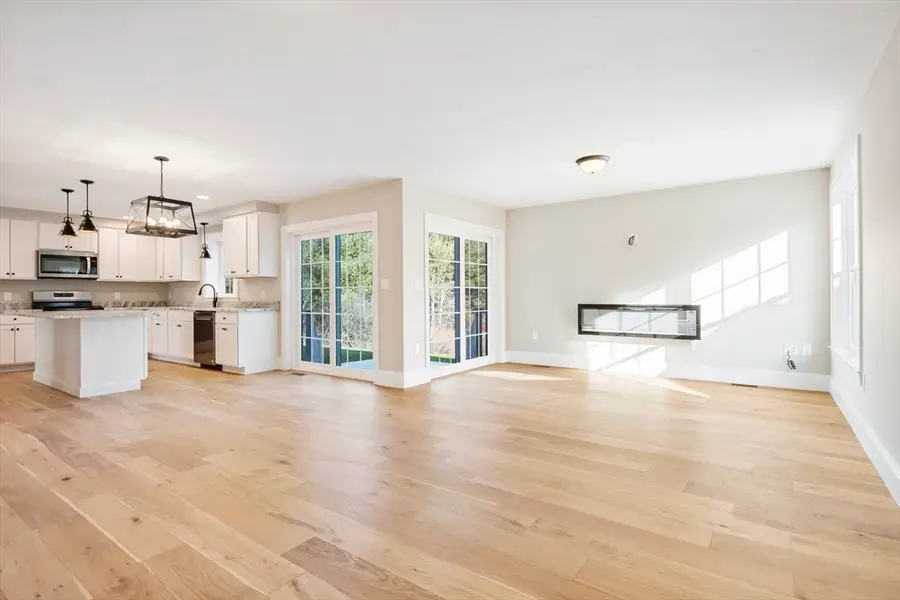
Upcoming open houses
- Sat, Aug 1612:00 pm - 02:00 pm
- Sun, Aug 1712:00 pm - 02:00 pm
Listed by:jeffrey germagian
Office:era key realty services-bay state group
MLS#:73401819
Source:MLSPIN
Price summary
- Price:$950,000
- Price per sq. ft.:$358.36
- Monthly HOA dues:$83.33
About this home
WELCOME TO EMERSON PLACE! LANSING MODEL! Come See This Beautiful New Development of 43 Single Family Homes Nestled In The Picturesque Setting of Nature. Emerson Place Welcomes You To Explore Our Brand-New Community and See The Unique Possibilities For Your Future Home with Spacious Options That Are Ideal For Your Needs, Wants, and Happiness. From Cozy Master and Multiple Bedrooms -to- Shared Spaces Where You Can Spread Out and Relax, Our Homes Are Outfitted with All Desirable Features Needed To Genuinely Enjoy Your New Home. Set In a Commuter Friendly Location, Close To All Major Routes and Just Miles Away From the Norfolk Commuter Rail. Millis Offers an Award-Winning School System, Local Restaurants and Shopping, as well as Close Proximity to Local Attractions such as Patriot Place, Legacy Place and Wrentham Outlets. Make An Appointment Today To Come See The Different Options Available. Visits To Build Site Are By Appointment Only.
Contact an agent
Home facts
- Year built:2025
- Listing Id #:73401819
- Updated:August 14, 2025 at 10:28 AM
Rooms and interior
- Bedrooms:4
- Total bathrooms:3
- Full bathrooms:2
- Half bathrooms:1
- Living area:2,651 sq. ft.
Heating and cooling
- Cooling:2 Cooling Zones, Central Air
- Heating:Forced Air, Propane
Structure and exterior
- Roof:Shingle
- Year built:2025
- Building area:2,651 sq. ft.
- Lot area:0.35 Acres
Utilities
- Water:Public
- Sewer:Public Sewer
Finances and disclosures
- Price:$950,000
- Price per sq. ft.:$358.36
New listings near 42 May Road
- New
 $595,000Active5 beds 2 baths2,183 sq. ft.
$595,000Active5 beds 2 baths2,183 sq. ft.33 Spencer St, Millis, MA 02054
MLS# 73418008Listed by: Northeast Properties - New
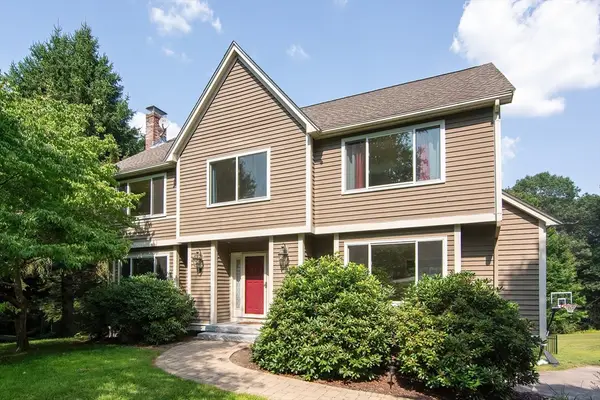 $799,000Active4 beds 3 baths2,491 sq. ft.
$799,000Active4 beds 3 baths2,491 sq. ft.16 Walnut Hill Road, Millis, MA 02054
MLS# 73417134Listed by: Coldwell Banker Realty - Framingham - Open Thu, 4 to 6pmNew
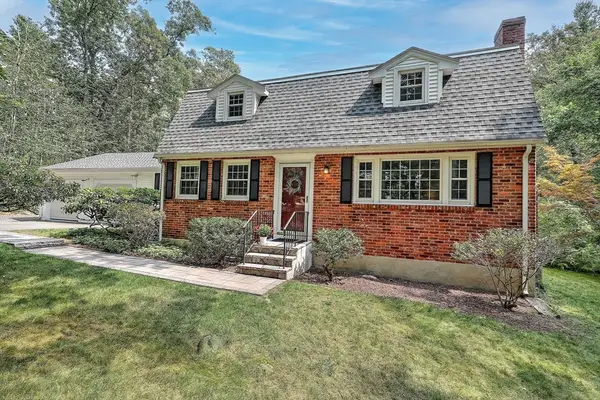 $775,000Active4 beds 2 baths2,024 sq. ft.
$775,000Active4 beds 2 baths2,024 sq. ft.275 Ridge St, Millis, MA 02054
MLS# 73415977Listed by: Residential Properties Ltd - Open Sat, 12 to 2pmNew
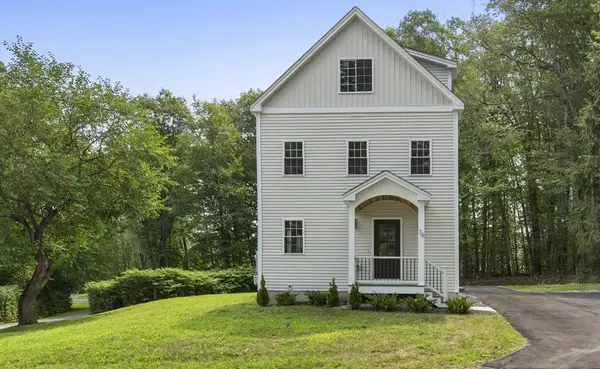 $745,000Active4 beds 3 baths2,231 sq. ft.
$745,000Active4 beds 3 baths2,231 sq. ft.76 Farm Street, Millis, MA 02054
MLS# 73415147Listed by: Realty Executives Boston West - New
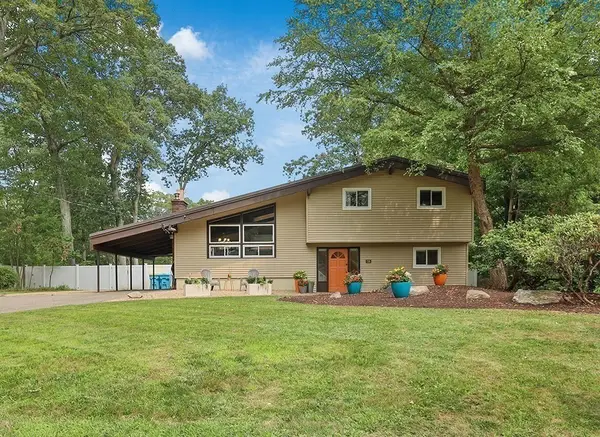 $635,000Active4 beds 2 baths1,680 sq. ft.
$635,000Active4 beds 2 baths1,680 sq. ft.47 Walnut St, Millis, MA 02054
MLS# 73415149Listed by: William Raveis R.E. & Home Services - Open Sun, 11am to 12:30pmNew
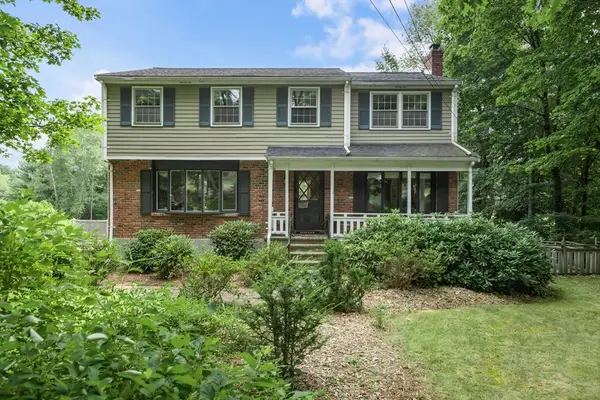 $724,900Active5 beds 3 baths2,199 sq. ft.
$724,900Active5 beds 3 baths2,199 sq. ft.18 Village St, Millis, MA 02054
MLS# 73414953Listed by: Realty Executives Boston West - Open Sat, 1 to 3pmNew
 Listed by BHGRE$1,399,000Active4 beds 5 baths4,226 sq. ft.
Listed by BHGRE$1,399,000Active4 beds 5 baths4,226 sq. ft.37 Beech Street, Millis, MA 02054
MLS# 73414480Listed by: ERA Key Realty Services-Bay State Group 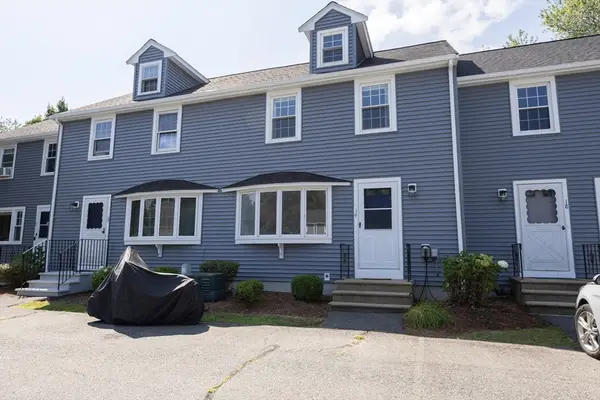 $389,000Active2 beds 2 baths1,667 sq. ft.
$389,000Active2 beds 2 baths1,667 sq. ft.19 Cedar Square #19, Millis, MA 02054
MLS# 73411950Listed by: Berkshire Hathaway HomeServices Evolution Properties $850,000Active4 beds 3 baths2,304 sq. ft.
$850,000Active4 beds 3 baths2,304 sq. ft.242 Farm Street, Millis, MA 02054
MLS# 73411106Listed by: Coldwell Banker Realty - Westwood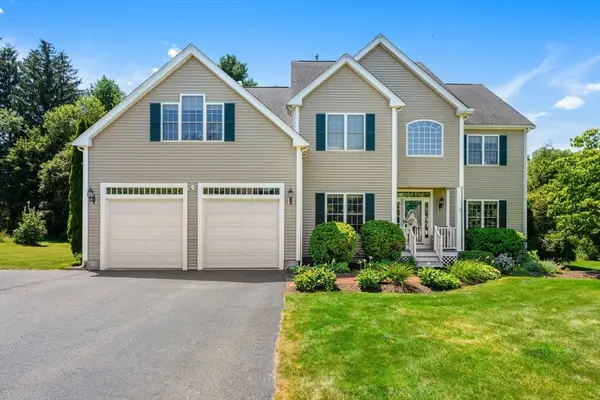 $995,000Active5 beds 4 baths4,302 sq. ft.
$995,000Active5 beds 4 baths4,302 sq. ft.3 Apple Rock, Millis, MA 02054
MLS# 73409170Listed by: Coldwell Banker Realty - Westwood
