161 Sassamon Ave, Milton, MA 02186
Local realty services provided by:Better Homes and Gardens Real Estate The Shanahan Group
Listed by: thomas o'neill jr.
Office: the firm
MLS#:73414145
Source:MLSPIN
Price summary
- Price:$1,490,000
- Price per sq. ft.:$368.08
About this home
With over 4,000 sq. ft. of living space set on an 11, 286 sq. ft. lot this 5 bed, 3.5 bath historic home offers unmatched size and value. While Milton's average sale is at $512.00 per sq. ft. this home at $372.00 per square foot is priced to sell. Enjoy multiple 1st floor living areas, a kitchen with custom cabinets, a separate office area and expansive decks. The private primary suite features its own staircase, a walk-in closet, soaring ceilings, a deck and a unique primary bath. A top floor suite with kitchenette is ideal for guests or an au pair. There are garages for 3 cars and an attached building for storage and potential work space. The quiet cul-de-sac with its direct access to the Blue Hills Reservation and its bike and hiking trails provide comfort, privacy and peace of mind.
Contact an agent
Home facts
- Year built:1826
- Listing ID #:73414145
- Updated:February 10, 2026 at 11:45 AM
Rooms and interior
- Bedrooms:5
- Total bathrooms:4
- Full bathrooms:3
- Half bathrooms:1
- Living area:4,048 sq. ft.
Heating and cooling
- Cooling:Ductless
- Heating:Forced Air, Oil
Structure and exterior
- Roof:Shingle
- Year built:1826
- Building area:4,048 sq. ft.
- Lot area:0.26 Acres
Utilities
- Water:Public
- Sewer:Public Sewer
Finances and disclosures
- Price:$1,490,000
- Price per sq. ft.:$368.08
- Tax amount:$11,914 (2025)
New listings near 161 Sassamon Ave
- Open Sat, 12 to 2pmNew
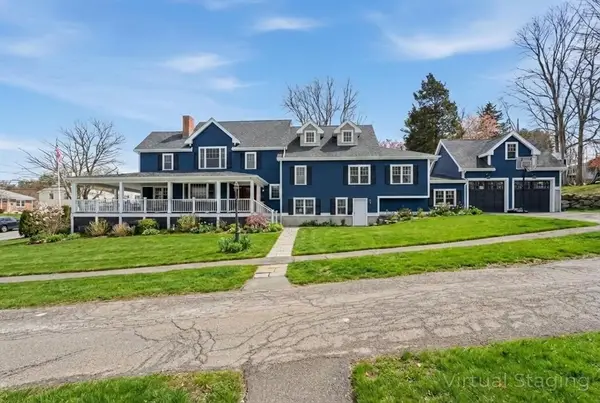 $1,799,900Active5 beds 5 baths4,788 sq. ft.
$1,799,900Active5 beds 5 baths4,788 sq. ft.6 Brewster Road, Milton, MA 02186
MLS# 73476915Listed by: Lamacchia Realty, Inc. - New
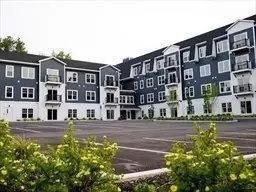 $755,000Active3 beds 2 baths1,333 sq. ft.
$755,000Active3 beds 2 baths1,333 sq. ft.485 Blue Hills Parkway #49, Milton, MA 02186
MLS# 73475658Listed by: South Shore Sotheby's International Realty - Open Sat, 11am to 1pmNew
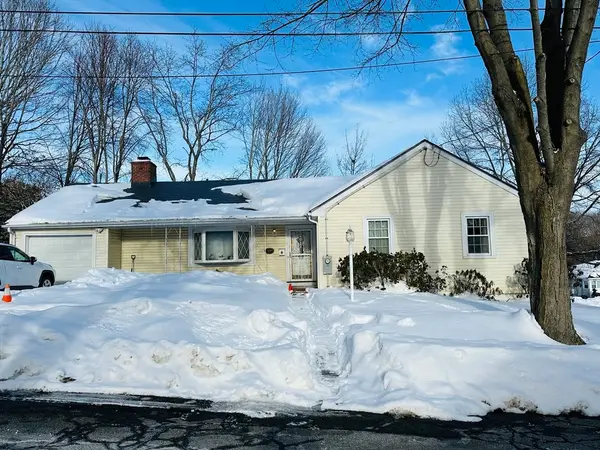 $699,900Active3 beds 2 baths1,754 sq. ft.
$699,900Active3 beds 2 baths1,754 sq. ft.58 Adanac Rd, Milton, MA 02186
MLS# 73475681Listed by: Real Broker MA, LLC - New
 $14,500,000Active5 beds 8 baths11,315 sq. ft.
$14,500,000Active5 beds 8 baths11,315 sq. ft.610 Harland Street, Milton, MA 02186
MLS# 73475533Listed by: Campion & Company Fine Homes Real Estate - New
 $599,000Active0.42 Acres
$599,000Active0.42 Acres0 Franklin Street, Milton, MA 02186
MLS# 73475418Listed by: Real Broker Ma, LLC - Open Sat, 10:30am to 12pmNew
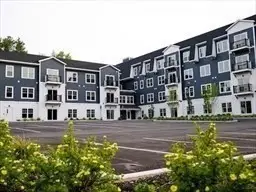 $715,000Active2 beds 2 baths1,220 sq. ft.
$715,000Active2 beds 2 baths1,220 sq. ft.485 Blue Hills Parkway #12, Milton, MA 02186
MLS# 73474181Listed by: South Shore Sotheby's International Realty - Open Sat, 10:30am to 12pmNew
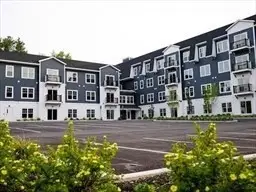 $699,999Active3 beds 2 baths1,333 sq. ft.
$699,999Active3 beds 2 baths1,333 sq. ft.485 Blue Hills Parkway #10, Milton, MA 02186
MLS# 73474199Listed by: South Shore Sotheby's International Realty - Open Sat, 10:30am to 12pmNew
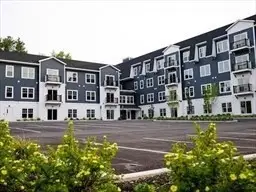 $715,000Active2 beds 2 baths1,193 sq. ft.
$715,000Active2 beds 2 baths1,193 sq. ft.485 Blue Hills Parkway #6, Milton, MA 02186
MLS# 73474211Listed by: South Shore Sotheby's International Realty - Open Sat, 10:30am to 12pmNew
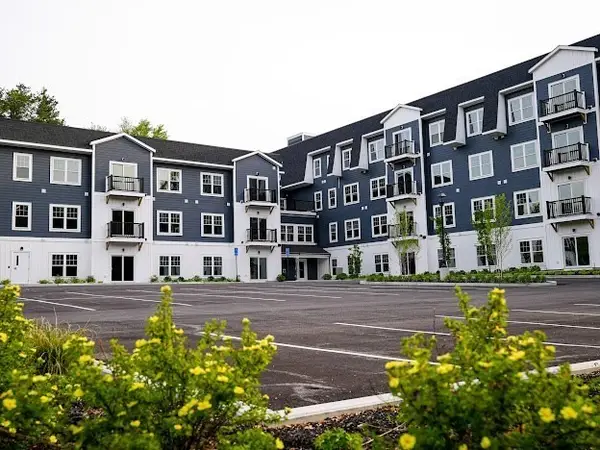 $560,000Active1 beds 1 baths916 sq. ft.
$560,000Active1 beds 1 baths916 sq. ft.485 Blue Hills Parkway #33, Milton, MA 02186
MLS# 73473605Listed by: South Shore Sotheby's International Realty - Open Sat, 10:30am to 12pmNew
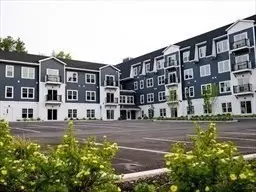 $699,999Active2 beds 2 baths1,159 sq. ft.
$699,999Active2 beds 2 baths1,159 sq. ft.485 Blue Hills Parkway #13, Milton, MA 02186
MLS# 73473427Listed by: South Shore Sotheby's International Realty

