17 Canonbury Lane, Nantucket, MA 02564
Local realty services provided by:Better Homes and Gardens Real Estate The Masiello Group



17 Canonbury Lane,Nantucket, MA 02564
$7,995,000
- 7 Beds
- 9 Baths
- 5,958 sq. ft.
- Single family
- Active
Listed by:michael castano
Office:ew doherty real estate
MLS#:73359007
Source:MLSPIN
Price summary
- Price:$7,995,000
- Price per sq. ft.:$1,341.89
- Monthly HOA dues:$316.67
About this home
17 Cannonbury Lane captures the spirit of a quintessential Nantucket summer—just moments from the beach and a short bike ride to the charm of ’Sconset Village. Morning dips in the Atlantic, ice cream runs to the market, fresh flowers from the community garden, and evenings at The Summer House—all just steps from your door.
Tucked into the desirable Cannonbury Lane neighborhood, this brand-new estate blends classic coastal luxury with modern design. The six-bedroom main house spans three finished levels with bright, stylish interiors and seamless indoor-outdoor living. A guest suite above the garage and a chic poolside cabana with wet bar and powder room offer added flexibility for hosting. Enjoy a 20'x30' pool, bluestone patio, gas fire pit, and built-in grill, plus deeded beach access and exclusive use of Cannonbury’s clubhouse, gym, and cutting garden. This is timeless ’Sconset living—a legacy home in the making.
Contact an agent
Home facts
- Year built:2025
- Listing Id #:73359007
- Updated:August 14, 2025 at 10:28 AM
Rooms and interior
- Bedrooms:7
- Total bathrooms:9
- Full bathrooms:7
- Half bathrooms:2
- Living area:5,958 sq. ft.
Heating and cooling
- Cooling:Central Air, Heat Pump
- Heating:Central, Forced Air, Heat Pump, Hydro Air, Natural Gas
Structure and exterior
- Roof:Shingle
- Year built:2025
- Building area:5,958 sq. ft.
- Lot area:0.46 Acres
Utilities
- Water:Public
- Sewer:Public Sewer
Finances and disclosures
- Price:$7,995,000
- Price per sq. ft.:$1,341.89
New listings near 17 Canonbury Lane
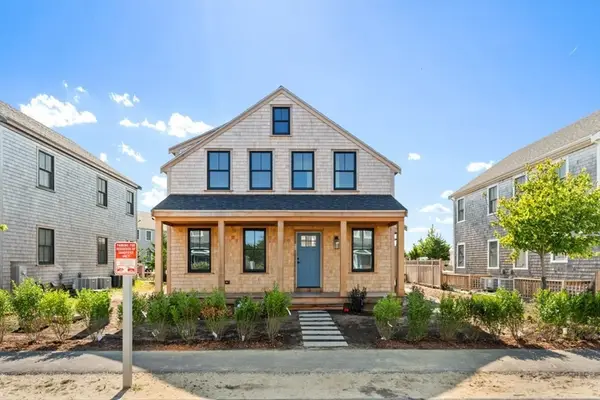 $2,345,000Active5 beds 5 baths3,700 sq. ft.
$2,345,000Active5 beds 5 baths3,700 sq. ft.25 Beach Grass, Nantucket, MA 02554
MLS# 73404029Listed by: Coldwell Banker Realty - Lynnfield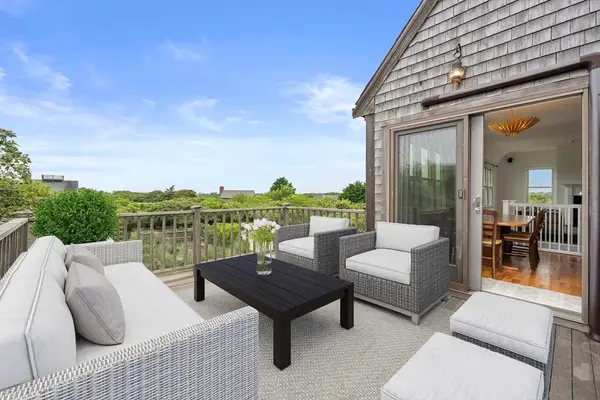 $2,099,000Active3 beds 2 baths1,824 sq. ft.
$2,099,000Active3 beds 2 baths1,824 sq. ft.4 Berkley St, Nantucket, MA 02554
MLS# 73402067Listed by: Compass $500,000Active-- beds -- baths
$500,000Active-- beds -- baths6 N Beach St #6, Nantucket, MA 02554
MLS# 73400990Listed by: Douglas Elliman Real Estate - Park Plaza $2,275,000Active3 beds 4 baths2,826 sq. ft.
$2,275,000Active3 beds 4 baths2,826 sq. ft.19 Honeysuckle Drive, Nantucket, MA 02554
MLS# 73383477Listed by: JD Advisors, Inc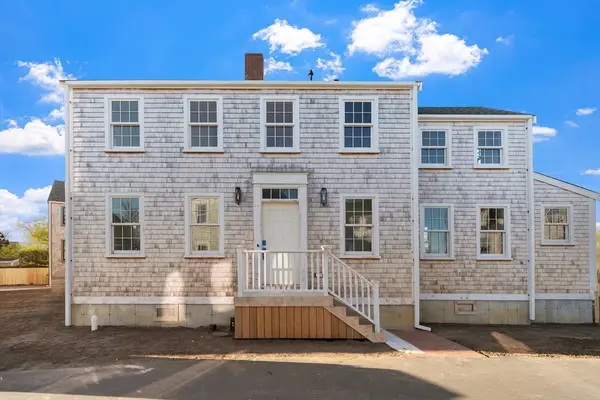 $7,225,000Active5 beds 6 baths3,024 sq. ft.
$7,225,000Active5 beds 6 baths3,024 sq. ft.6 Mariner Way, Nantucket, MA 02564
MLS# 73369291Listed by: EW Doherty Real Estate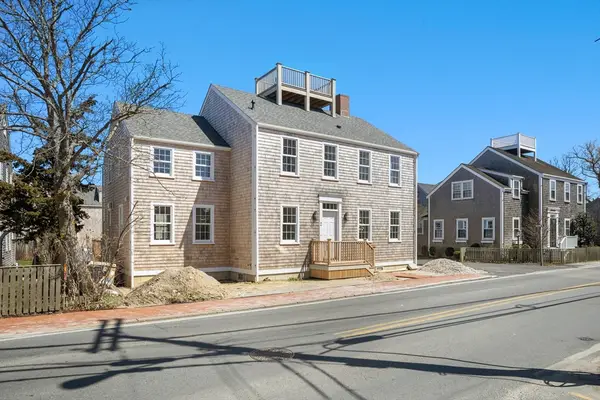 $6,995,000Active4 beds 6 baths3,438 sq. ft.
$6,995,000Active4 beds 6 baths3,438 sq. ft.2 Mariner Way, Nantucket, MA 02564
MLS# 73361709Listed by: EW Doherty Real Estate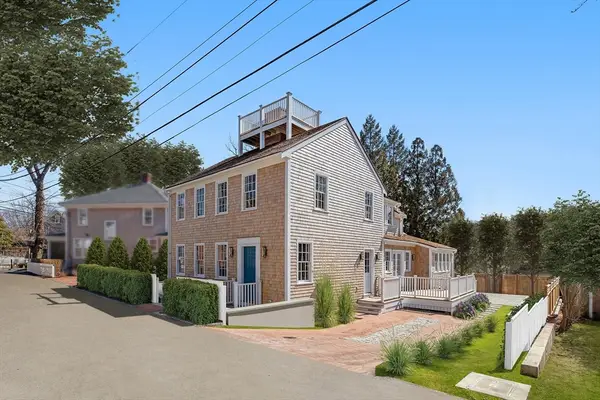 $6,695,000Active5 beds 7 baths4,025 sq. ft.
$6,695,000Active5 beds 7 baths4,025 sq. ft.2 Candle House Lane, Nantucket, MA 02564
MLS# 73359008Listed by: EW Doherty Real Estate $4,650,000Active4 beds 5 baths2,352 sq. ft.
$4,650,000Active4 beds 5 baths2,352 sq. ft.8 Sconset Avenue, Nantucket, MA 02554
MLS# 22501583Listed by: COMPASS MASSACHUSETTS, LLC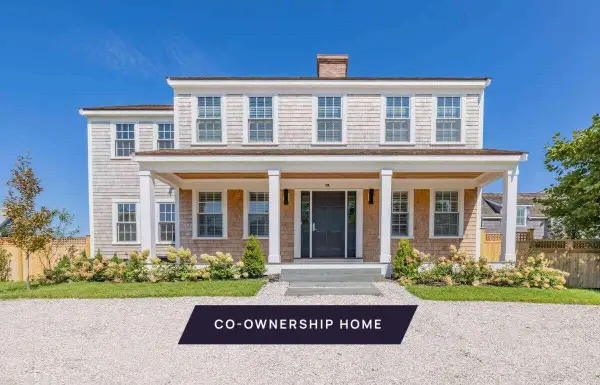 $1,119,000Active7 beds 7 baths6,800 sq. ft.
$1,119,000Active7 beds 7 baths6,800 sq. ft.11 Meadow Lane, Nantucket, MA 02554
MLS# 22501524Listed by: WWW.HOMEZU.COM
