11 Village Hill Lane #9, Natick, MA 01760
Local realty services provided by:Better Homes and Gardens Real Estate The Masiello Group
Upcoming open houses
- Sun, Sep 2810:00 am - 12:00 pm
Listed by:consumers best choice team
Office:keller williams pinnacle metrowest
MLS#:73409449
Source:MLSPIN
Price summary
- Price:$319,900
- Price per sq. ft.:$411.18
- Monthly HOA dues:$289
About this home
Open house and broker's open house Sunday, 10 -12 at this sun-filled Natick Village penthouse corner unit which is at the end of a dead-end street with side and back yards both facing the woods! The open floor plan features a large living room/dining room combination with plush w/w carpeting. The kitchen is updated with cherry cabinets, granite countertops, stainless steel appliances and a hardwood floor. Generous sized MBR has his and hers lighted closets. The tiled full bathroom has an updated vanity with triple mirror medicine cabinet, and a linen closet. The Natick Village clubhouse features a gym, inground swimming pool, and tennis courts. This is in an excellent commuter location less than 1/2 mile from the West Natick commuter rail station, and with many amenities nearby. Welcome home!
Contact an agent
Home facts
- Year built:1986
- Listing ID #:73409449
- Updated:September 26, 2025 at 03:49 PM
Rooms and interior
- Bedrooms:1
- Total bathrooms:1
- Full bathrooms:1
- Living area:778 sq. ft.
Heating and cooling
- Cooling:1 Cooling Zone, Individual, Unit Control, Wall Unit(s)
- Heating:Electric, Electric Baseboard, Individual, Unit Control, Wall Furnace
Structure and exterior
- Roof:Shingle
- Year built:1986
- Building area:778 sq. ft.
Utilities
- Water:Public
- Sewer:Public Sewer
Finances and disclosures
- Price:$319,900
- Price per sq. ft.:$411.18
- Tax amount:$3,357 (2025)
New listings near 11 Village Hill Lane #9
- Open Sun, 12 to 1:30pmNew
 $980,000Active3 beds 3 baths2,206 sq. ft.
$980,000Active3 beds 3 baths2,206 sq. ft.76 Pleasant St South, Natick, MA 01760
MLS# 73436170Listed by: William Raveis R.E. & Home Services - Open Sat, 2 to 3:30pmNew
 $1,789,000Active4 beds 4 baths3,940 sq. ft.
$1,789,000Active4 beds 4 baths3,940 sq. ft.278 N Main St, Natick, MA 01760
MLS# 73435999Listed by: Coldwell Banker Realty - Wellesley - New
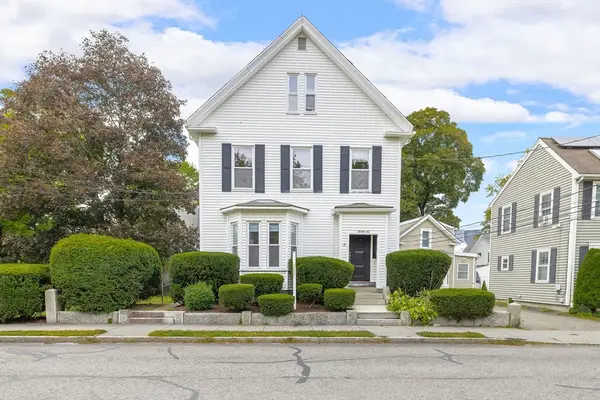 $1,150,000Active5 beds 2 baths2,416 sq. ft.
$1,150,000Active5 beds 2 baths2,416 sq. ft.26 Walnut St, Natick, MA 01760
MLS# 73436000Listed by: Berkshire Hathaway HomeServices Commonwealth Real Estate - Open Sat, 11:30am to 1pmNew
 $1,325,000Active4 beds 3 baths2,817 sq. ft.
$1,325,000Active4 beds 3 baths2,817 sq. ft.9 Flynn Street, Natick, MA 01760
MLS# 73435922Listed by: Advisors Living - Wellesley - New
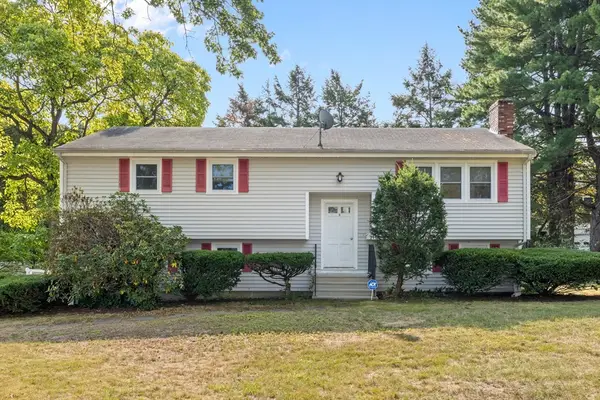 $799,000Active3 beds 1 baths1,184 sq. ft.
$799,000Active3 beds 1 baths1,184 sq. ft.5 Hampshire Dr, Natick, MA 01760
MLS# 73435979Listed by: Realty Executives Boston West - New
 $1,675,000Active4 beds 4 baths4,038 sq. ft.
$1,675,000Active4 beds 4 baths4,038 sq. ft.18 Phillips Pond Rd #18, Natick, MA 01760
MLS# 73435755Listed by: William Raveis R.E. & Home Services - Open Sat, 12 to 2pmNew
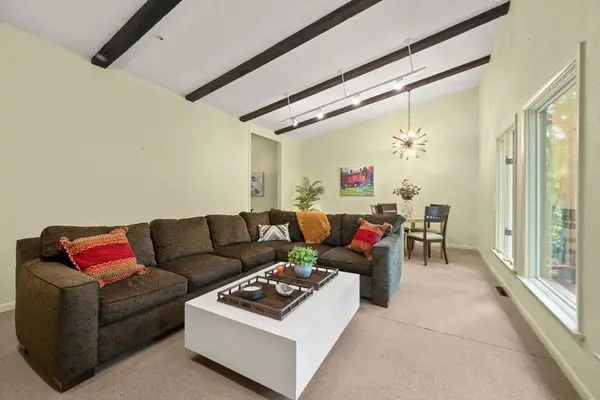 $975,000Active4 beds 3 baths2,298 sq. ft.
$975,000Active4 beds 3 baths2,298 sq. ft.23 Indian Ridge Road, Natick, MA 02760
MLS# 73435772Listed by: Gibson Sotheby's International Realty - Open Sat, 11am to 12:30pmNew
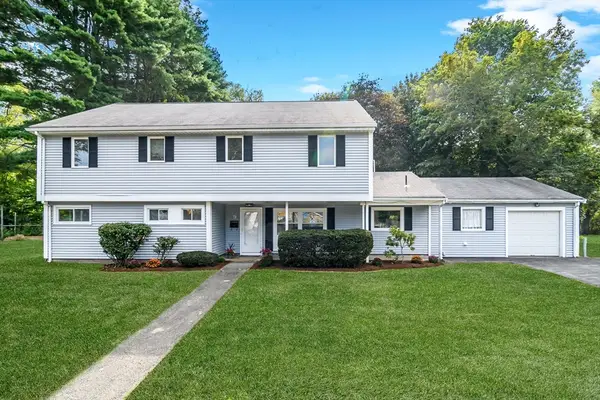 $1,185,000Active4 beds 4 baths3,006 sq. ft.
$1,185,000Active4 beds 4 baths3,006 sq. ft.9 Liberty St, Natick, MA 01760
MLS# 73434912Listed by: Compass - Open Sat, 1 to 2:30pmNew
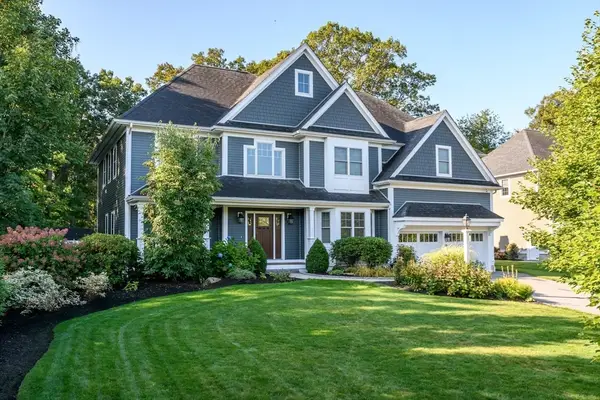 $2,250,000Active5 beds 5 baths5,285 sq. ft.
$2,250,000Active5 beds 5 baths5,285 sq. ft.15 Hunters Ln, Natick, MA 01760
MLS# 73434680Listed by: Compass - New
 $1,775,000Active3 beds 4 baths3,604 sq. ft.
$1,775,000Active3 beds 4 baths3,604 sq. ft.39 Davis Brook Drive #39, Natick, MA 01760
MLS# 73434583Listed by: Berkshire Hathaway HomeServices Town and Country Real Estate
